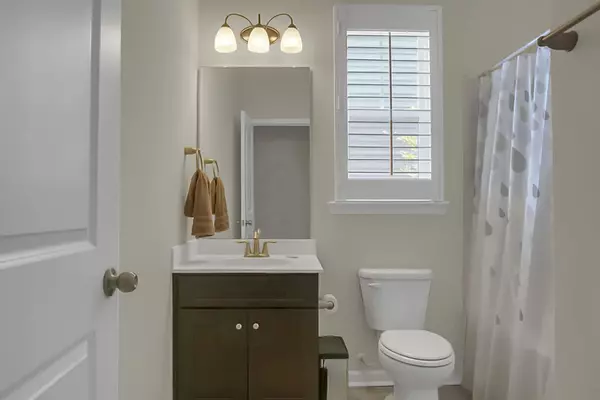Bought with Entera Realty LLC
$380,500
$365,000
4.2%For more information regarding the value of a property, please contact us for a free consultation.
3 Beds
2 Baths
1,772 SqFt
SOLD DATE : 06/14/2022
Key Details
Sold Price $380,500
Property Type Single Family Home
Listing Status Sold
Purchase Type For Sale
Square Footage 1,772 sqft
Price per Sqft $214
Subdivision Fairmont South
MLS Listing ID 22012888
Sold Date 06/14/22
Bedrooms 3
Full Baths 2
Year Built 2016
Lot Size 6,098 Sqft
Acres 0.14
Property Description
Fall in love with the Jarvis floor plan!! Single story living with a fenced in yard!! Featuring almost 1800 sf, walk into the grand foyer and the two guest rooms are upfront and to the left. Full bath between the rooms. Further into the living room you are greeted with an open floor plan, cathedral ceilings, and a fireplace. The gourmet kitchen has tons of room for cooking and storage. The primary bedroom has trey ceilings and a huge en-suite. Privacy in your back yard with a huge screen in patio and backing up to the woods. Location is everything! Convenient to Goose Creek, Moncks Corner, or Summerville!!
Location
State SC
County Berkeley
Area 72 - G.Cr/M. Cor. Hwy 52-Oakley-Cooper River
Region None
City Region None
Rooms
Primary Bedroom Level Lower
Master Bedroom Lower Ceiling Fan(s), Garden Tub/Shower
Interior
Interior Features Ceiling - Cathedral/Vaulted, Tray Ceiling(s), High Ceilings, Garden Tub/Shower, Walk-In Closet(s), Ceiling Fan(s), Eat-in Kitchen, Formal Living, Separate Dining
Heating Natural Gas
Cooling Central Air
Flooring Wood
Fireplaces Number 1
Fireplaces Type Family Room, One
Laundry Laundry Room
Exterior
Garage Spaces 2.0
Fence Privacy, Vinyl
Community Features Pool
Utilities Available Santee Cooper
Roof Type Asphalt
Porch Front Porch, Porch - Full Front, Screened
Total Parking Spaces 2
Building
Lot Description 0 - .5 Acre, Level
Story 2
Foundation Slab
Sewer Public Sewer
Water Public
Architectural Style Traditional
Level or Stories Two
New Construction No
Schools
Elementary Schools Foxbank
Middle Schools Berkeley
High Schools Berkeley
Others
Financing Cash, Conventional, FHA, VA Loan
Read Less Info
Want to know what your home might be worth? Contact us for a FREE valuation!

Our team is ready to help you sell your home for the highest possible price ASAP
Get More Information







