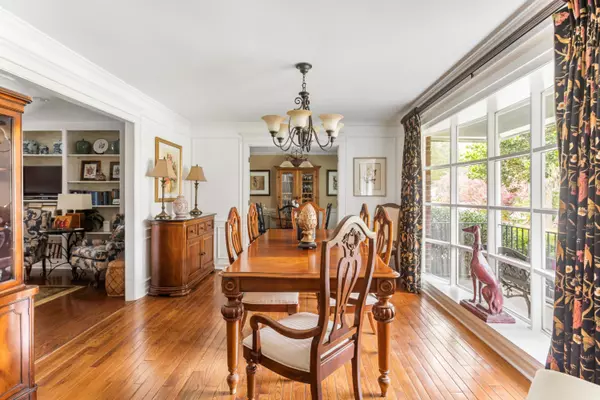Bought with The Cassina Group
$835,000
$750,000
11.3%For more information regarding the value of a property, please contact us for a free consultation.
4 Beds
3.5 Baths
3,115 SqFt
SOLD DATE : 04/27/2021
Key Details
Sold Price $835,000
Property Type Single Family Home
Sub Type Single Family Detached
Listing Status Sold
Purchase Type For Sale
Square Footage 3,115 sqft
Price per Sqft $268
Subdivision Snee Farm
MLS Listing ID 21007116
Sold Date 04/27/21
Bedrooms 4
Full Baths 3
Half Baths 1
Year Built 1974
Lot Size 0.280 Acres
Acres 0.28
Property Description
Don't miss this amazing opportunity to purchase a meticulously maintained 4bd, 3.5ba Snee Farm home with resort style pool & outdoor living space nestled among mature LowCountry landscape complete with multiple 300 year old oak trees. This fabulous home offers over 3100 sq ft of living space featuring dual master suites, spacious 2 car garage, & an additional workshop that is not currently included in the sq ftage. As you step inside this expanded ranch you will notice the beautiful hardwood floors, intricate trim work, plantation shutters & semi open floorplan featuring many distinct living areas. The main floor features a beautifully updated kitchen with stainless steel appliances, granite countertops, wood cabinets, breakfast nook, spacious butler's pantry, laundry/mudroom areas plusvarious living spaces & 3bd & 2.5ba. Upstairs you will find a gorgeous expanded modern master retreat! From the custom built-ins, walk-in closets, large master bathroom featuring huge spa shower, dual vanities, & separate water closet it is evident this is not your average Snee Farm home!
Step out back into your own private oasis that is perfect for all seasons. Gather with friends & family to watch a sports game while enjoying the outdoor fireplace & kitchen in the fall/winter. Then as soon as it warms up gather some Meyer lemons from one of various fruit trees, make a cocktail & relax in your private pool. Just off the yard seller has an additional parking spot that is paved & fenced tucked out of sight, which would be ideal boat storage!
Location
State SC
County Charleston
Area 42 - Mt Pleasant S Of Iop Connector
Rooms
Primary Bedroom Level Lower, Upper
Master Bedroom Lower, Upper Dual Masters, Walk-In Closet(s)
Interior
Interior Features Ceiling - Smooth, Walk-In Closet(s), Ceiling Fan(s), Eat-in Kitchen, Family, Formal Living, Entrance Foyer, Living/Dining Combo, In-Law Floorplan, Office, Pantry, Separate Dining, Study, Sun, Utility
Heating See Remarks
Cooling Central Air
Flooring Ceramic Tile, Wood
Fireplaces Number 2
Fireplaces Type Family Room, Gas Log, Other (Use Remarks), Two, Wood Burning
Laundry Dryer Connection, Laundry Room
Exterior
Garage Spaces 2.0
Fence Privacy, Fence - Wooden Enclosed
Pool In Ground
Community Features Club Membership Available, Golf Membership Available, RV/Boat Storage, Trash
Utilities Available Dominion Energy, Mt. P. W/S Comm
Roof Type Architectural
Porch Patio, Front Porch
Total Parking Spaces 2
Private Pool true
Building
Lot Description 0 - .5 Acre
Story 2
Foundation Crawl Space
Sewer Public Sewer
Water Public
Architectural Style Traditional
Level or Stories One and One Half, Two
New Construction No
Schools
Elementary Schools James B Edwards
Middle Schools Moultrie
High Schools Lucy Beckham
Others
Financing Cash, Conventional
Read Less Info
Want to know what your home might be worth? Contact us for a FREE valuation!

Our team is ready to help you sell your home for the highest possible price ASAP
Get More Information







