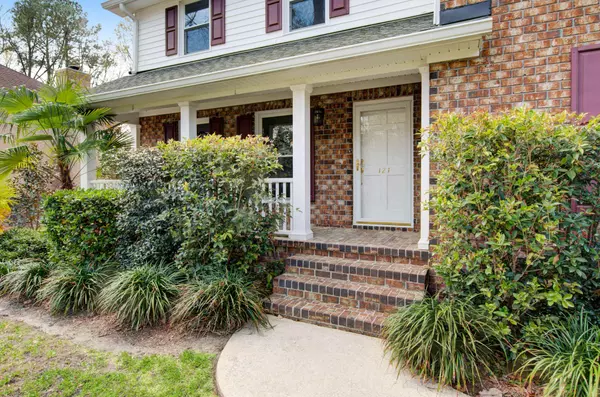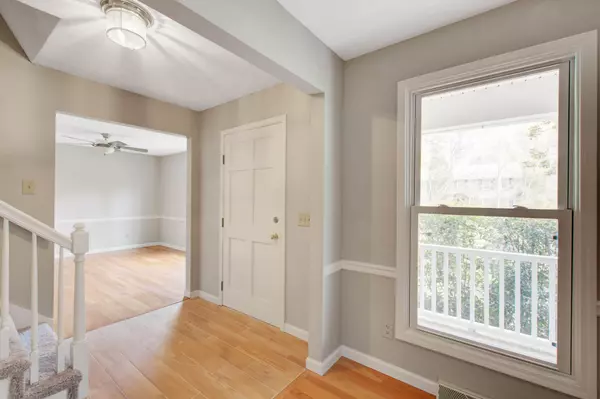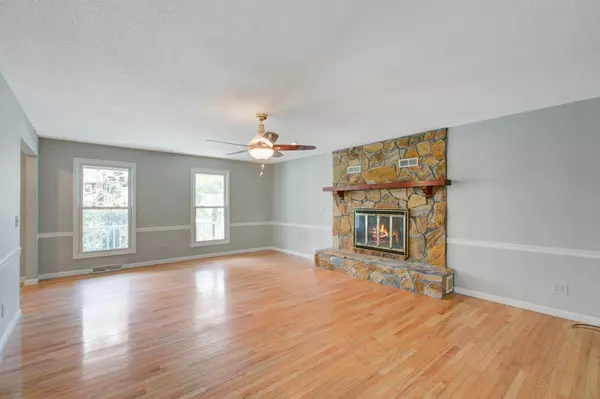Bought with Matt O'Neill Real Estate
$395,000
$395,000
For more information regarding the value of a property, please contact us for a free consultation.
4 Beds
2.5 Baths
3,085 SqFt
SOLD DATE : 04/28/2021
Key Details
Sold Price $395,000
Property Type Single Family Home
Sub Type Single Family Detached
Listing Status Sold
Purchase Type For Sale
Square Footage 3,085 sqft
Price per Sqft $128
Subdivision Ashborough East
MLS Listing ID 21007898
Sold Date 04/28/21
Bedrooms 4
Full Baths 2
Half Baths 1
Year Built 1981
Lot Size 0.300 Acres
Acres 0.3
Property Description
Wonderful home in desirable Ashborough East! This is a great home for entertaining both inside and out - from the welcoming front porch to the large family room with a woodburning fireplace & wet bar to the huge sunroom or game room and to the 2 outside decks (upper and lower)-there are so many places to create new memories. The interior has been freshly painted except for the bright sunroom. New carpet has just been installed along with new tile flooring in foyer, hallway, kitchen and laundry. The kitchen also has a new cooktop, wall oven, microwave and dishwasher. There are 2 staircases for easy access to the upstairs. The 4th bedroom or bonus room has a walk-in closet and an additional storage area. Additional features include hardwood floors in dining and family rooms, laminate floorin sunroom, central vacuum, lawn irrigation in front yard, gutters and service door to garage. This home has so much to offer and is well-priced for your personal touches to make it your own!
Location
State SC
County Dorchester
Area 62 - Summerville/Ladson/Ravenel To Hwy 165
Rooms
Master Bedroom Ceiling Fan(s), Garden Tub/Shower, Walk-In Closet(s)
Interior
Interior Features Ceiling - Blown, Ceiling - Smooth, Garden Tub/Shower, Walk-In Closet(s), Wet Bar, Ceiling Fan(s), Family, Entrance Foyer, Frog Attached, Separate Dining, Sun
Heating Electric, Forced Air
Cooling Central Air
Flooring Ceramic Tile, Laminate, Wood
Fireplaces Number 1
Fireplaces Type Family Room, One, Wood Burning
Laundry Laundry Room
Exterior
Exterior Feature Lawn Irrigation
Garage Spaces 2.0
Community Features Clubhouse, Park, Pool, RV/Boat Storage, Tennis Court(s), Trash, Walk/Jog Trails
Utilities Available Dominion Energy, Summerville CPW
Roof Type Architectural
Porch Deck, Front Porch
Total Parking Spaces 2
Building
Lot Description High
Story 2
Foundation Crawl Space
Sewer Public Sewer
Water Public
Architectural Style Traditional
Level or Stories Two
New Construction No
Schools
Elementary Schools Flowertown
Middle Schools Gregg
High Schools Ashley Ridge
Others
Financing Cash, Conventional, FHA, VA Loan
Special Listing Condition Probate Listing
Read Less Info
Want to know what your home might be worth? Contact us for a FREE valuation!

Our team is ready to help you sell your home for the highest possible price ASAP






