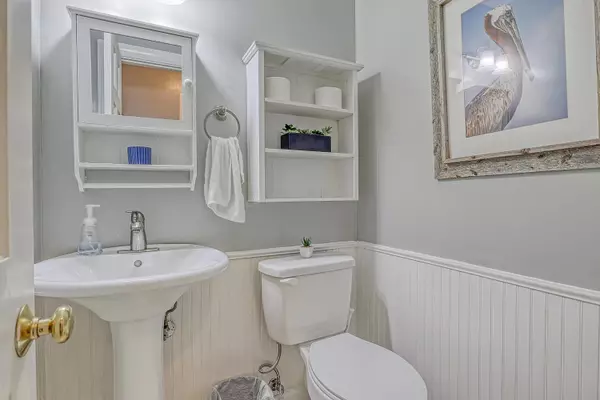Bought with Carolina One Real Estate
$630,000
$620,000
1.6%For more information regarding the value of a property, please contact us for a free consultation.
4 Beds
3.5 Baths
2,571 SqFt
SOLD DATE : 06/22/2022
Key Details
Sold Price $630,000
Property Type Single Family Home
Sub Type Single Family Detached
Listing Status Sold
Purchase Type For Sale
Square Footage 2,571 sqft
Price per Sqft $245
Subdivision Parish Place
MLS Listing ID 22010670
Sold Date 06/22/22
Bedrooms 4
Full Baths 3
Half Baths 1
Year Built 1971
Lot Size 0.320 Acres
Acres 0.32
Property Sub-Type Single Family Detached
Property Description
BACK ON MARKET!!! This home in Parish Place is as about as convenient as it gets in central Mt. Pleasant. It has lots to offer. This home rests in a cul-de-sac and has an appealing lot. It is a traditional two story home with a functional foyer that offers the option of venturing to the living room or into the heart of the home...the kitchen area. This home has been cared for and has had some updates over the years. The kitchen has updated appliances, counter tops, painted cabinets all in good shape. The home has a sunken den off the kitchen area. Perfect for the family to just hang out. Off the den is a doorway that connects what is actually a mother in law suite to the home. This space is currently a rental unit. It has a full kitchen, bathroom, living and sleepinquarters. The possibilities are endless. This home was designed for family. On the rear of the home is a large screened porch along with a deck. Ideal for these spring and summer evenings. Upstairs we have 3 bedrooms along with an additional bonus space that could be used as an office, playroom, or as a bedroom. Being located in the heart of Mt Pleasant, check. Being located in a convenient neighborhood, check. Being a great opportunity, check. Come check this one off your list today!
Location
State SC
County Charleston
Area 42 - Mt Pleasant S Of Iop Connector
Rooms
Primary Bedroom Level Upper
Master Bedroom Upper Ceiling Fan(s)
Interior
Interior Features Beamed Ceilings, Eat-in Kitchen, Family, Formal Living, Entrance Foyer, Great, In-Law Floorplan, Separate Dining, Study
Heating Heat Pump
Cooling Central Air
Flooring Ceramic Tile, Vinyl, Wood
Fireplaces Number 1
Fireplaces Type Living Room, One
Laundry Laundry Room
Exterior
Fence Fence - Metal Enclosed, Fence - Wooden Enclosed
Roof Type Asphalt
Porch Deck, Front Porch, Screened
Building
Lot Description Cul-De-Sac
Story 2
Foundation Crawl Space
Sewer Public Sewer
Water Public
Architectural Style Traditional
Level or Stories Two
Structure Type Stone Veneer, Wood Siding
New Construction No
Schools
Elementary Schools James B Edwards
Middle Schools Moultrie
High Schools Wando
Others
Financing Cash, Conventional, FHA, VA Loan
Read Less Info
Want to know what your home might be worth? Contact us for a FREE valuation!

Our team is ready to help you sell your home for the highest possible price ASAP






