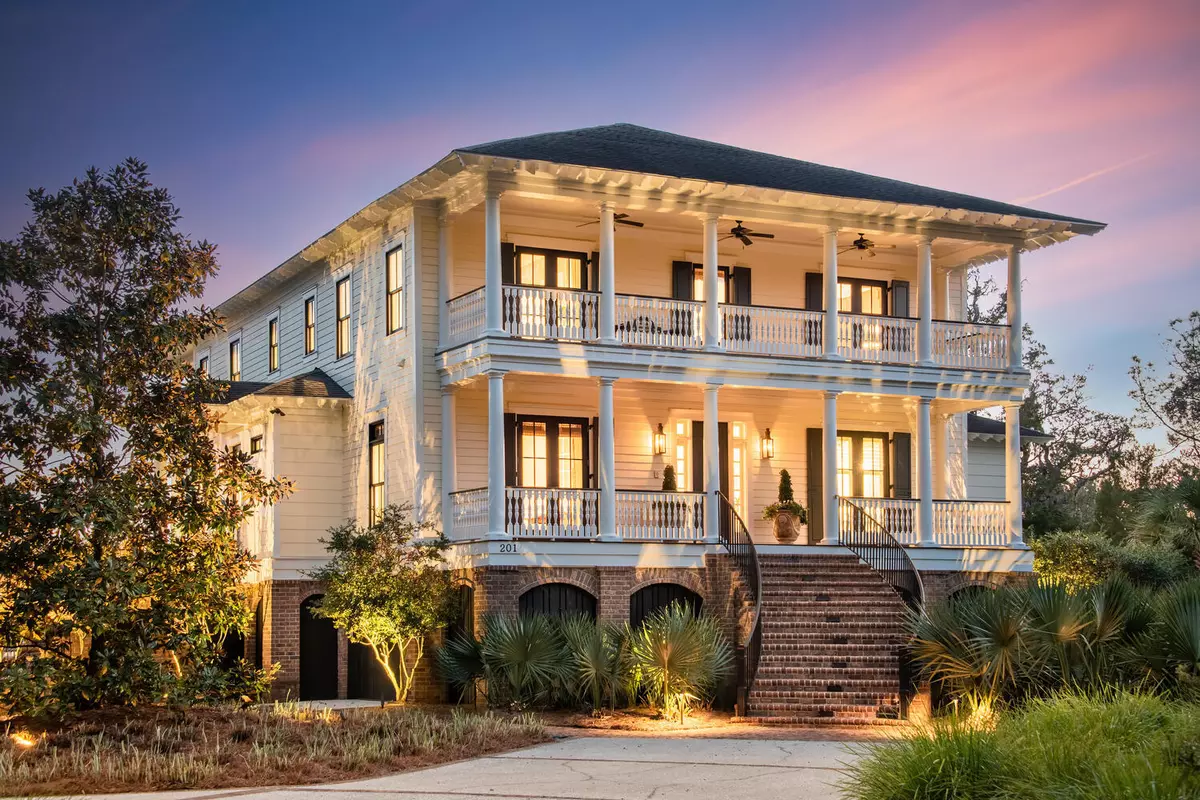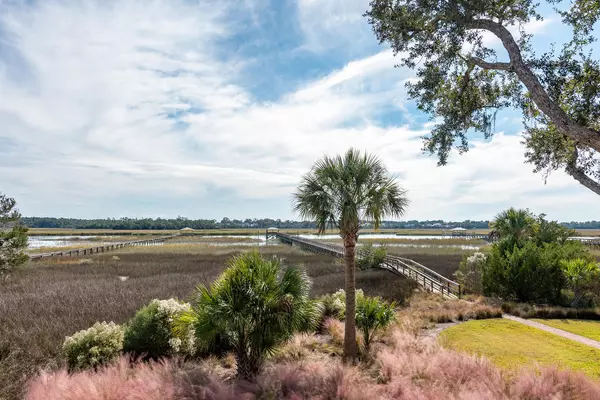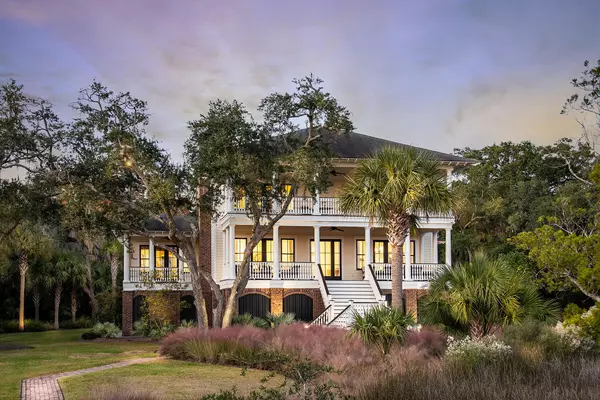Bought with William Means Real Estate, LLC
$3,175,000
$3,250,000
2.3%For more information regarding the value of a property, please contact us for a free consultation.
5 Beds
4.5 Baths
4,980 SqFt
SOLD DATE : 06/21/2022
Key Details
Sold Price $3,175,000
Property Type Single Family Home
Sub Type Single Family Detached
Listing Status Sold
Purchase Type For Sale
Square Footage 4,980 sqft
Price per Sqft $637
Subdivision Beresford Hall
MLS Listing ID 22000162
Sold Date 06/21/22
Bedrooms 5
Full Baths 4
Half Baths 1
Year Built 2005
Lot Size 1.460 Acres
Acres 1.46
Property Description
Fantastic opportunity to live on deep-water Beresford Creek with boating access to Charleston Harbor in 20 minutes from your private covered dock and boatlift. 201 Maritime Lane's lowcountry vernacular captures your heart and spirit instantly with double front porches 8' wide, curved brick entry with wrought iron railings, full-length French doors with shutters, and Bevolo gas lanterns. Located on a private cul-de-sac shared by only one other large home site, this home offers privacy with southern vistas taking advantage of southerly coastal breezes across 15' wide double porches overlooking the water. Perfect for entertaining.Romantic landscape features such as sweetgrass, bay leaf magnolias, and dwarf palmettos anchored by handmade honed brick pavers and bluestone pathways accessing the grounds and dock. Functional features include an 11-zone irrigation system and mosquito spray system. Numerous windows streaming natural light from every room, pristine wide hickory hardwood flooring, wainscoting, wide baseboards and layered crown moulding captivate. Meticulously maintained and elegantly renovated with attention to every detail as illustrated in the selection of Stark carpeting, Circa Lighting fixtures, and designer wallcoverings/custom window treatments (Schumacher, Brunschwig and Fils, Quadrille, Osborne & Little, Clarence House, Phillip Jeffries, & others). The owners designed a gourmet kitchen with function foremost and warm tones with native N.C. walnut wood island countertops. All Wolf appliances: gas cooktop conveniently located in the center island with down draft, built-in oven, steam oven, microwave and warmer drawer. Bosch dishwasher, full size sub-zero refrigerator/freezer bottom, under cabinet lighting, coffee station, pop up mixer storage, custom Wood Mode glazed white cabinets with brass cup pulls, granite countertops, single deep basin porcelain sink, polished nickel faucet, filtered water dispenser, and beautiful brass pendant lighting, make this kitchen spectacular. A butler's pantry conveniently located off the kitchen includes a wet bar (hammered copper sink), Sub-Zero wine cooler and refrigerator, abundant storage and seeded glass cabinets for display. Extra bar seating in the kitchen takes advantage of the water views. The fountain just outside the exterior entry to the kitchen makes a lovely vignette and gathering place. The expansive family and dining rooms enjoy views of the marsh and creek from every angle with a gas log fireplace (Charleston Brick surround) as focal point flanked by media center and built-in cabinetry/bookshelves. Ceiling mounted speaker system throughout the home. A lovely sitting room, office or extra bedroom is located on the first level to the left of the foyer. To the right is the master suite boasting his and her separate walk-in closets with built-in organizers, relaxing private porch, and wonderful views of nature and the creek. Master bath is spacious with tiled walk-in shower, freestanding soaking tub, separate flanking vanities with granite countertops, and water closet. Upstairs dual master suite and a flex room, currently an exercise room, both with porch access share spectacular views of the creek. Two bedrooms upstairs share a bathroom with dual vanities and tub/shower combination. The fourth upstairs guest bedroom ensuite is located in the front of the home along with a laundry room for convenience.
Charleston's best secret, Beresford Hall, is a private, gated community 10 miles from Downtown Charleston, 2 miles from Daniel Island and 15 minutes to Charleston International Airport. This masterfully designed community plan blends 200 homes on 600 acres with nature along the banks of Beresford Creek providing you with a feeling of seclusion yet convenient to all Charleston amenities. Conveniently located 3 miles from new Publix Grocery and state of the art Philip Simmons Elementary, Middle and High Schools offering the least density in comparison to all neighborhoods in Charleston with 200 home sites on 600 acres. There are miles of walking trails through the wetlands and marsh surrounded by large grand oaks and a community deep water boat launch, dock, ice house, infinity zero entry salt water pool, and clubhouse with full kitchen. There are four parks including an open field for dogs to run, children's playgrounds, a basketball court, volleyball net, and crabbing dock. Learn about the colonial history of this amazing award winning community at BeresfordHallAssembly.com and experience the natural amenities like no other.
Location
State SC
County Berkeley
Area 78 - Wando/Cainhoy
Rooms
Primary Bedroom Level Lower
Master Bedroom Lower Ceiling Fan(s), Dual Masters, Garden Tub/Shower, Multiple Closets, Outside Access, Walk-In Closet(s)
Interior
Interior Features Ceiling - Smooth, High Ceilings, Elevator, Kitchen Island, Walk-In Closet(s), Wet Bar, Ceiling Fan(s), Central Vacuum, Bonus, Family, Entrance Foyer, Living/Dining Combo, Office, Other (Use Remarks), Pantry, Study
Heating Electric, Forced Air, Heat Pump, Natural Gas
Cooling Central Air
Flooring Ceramic Tile, Wood
Fireplaces Number 1
Fireplaces Type Family Room, Gas Log, One
Laundry Dryer Connection, Laundry Room
Exterior
Exterior Feature Boatlift, Dock - Existing, Dock - Floating, Lawn Irrigation, Lighting
Garage Spaces 14.0
Community Features Boat Ramp, Clubhouse, Dock Facilities, Gated, Other, Park, Pool, Trash, Walk/Jog Trails
Utilities Available Charleston Water Service, Dominion Energy
Waterfront Description Marshfront, Tidal Creek, Waterfront - Deep
Roof Type Architectural
Porch Porch - Full Front
Total Parking Spaces 14
Building
Lot Description 1 - 2 Acres, Cul-De-Sac, Wooded
Story 2
Foundation Raised
Sewer Public Sewer
Water Public
Architectural Style Traditional
Level or Stories Two
New Construction No
Schools
Elementary Schools Philip Simmons
Middle Schools Philip Simmons
High Schools Philip Simmons
Others
Financing Cash, Conventional
Special Listing Condition Flood Insurance
Read Less Info
Want to know what your home might be worth? Contact us for a FREE valuation!

Our team is ready to help you sell your home for the highest possible price ASAP






