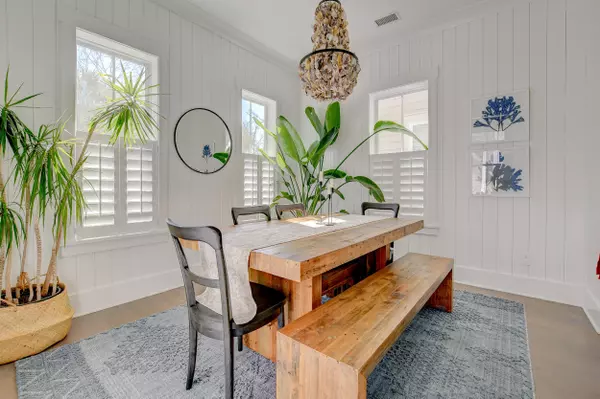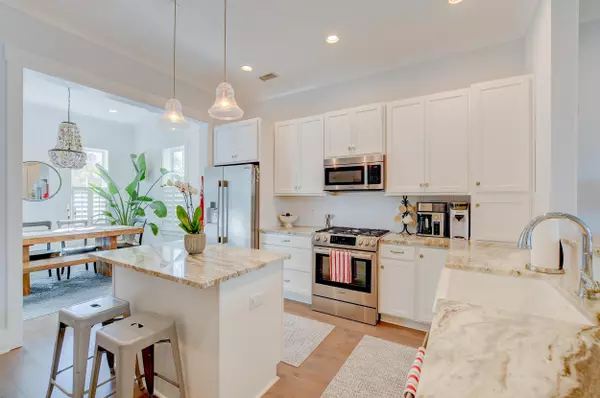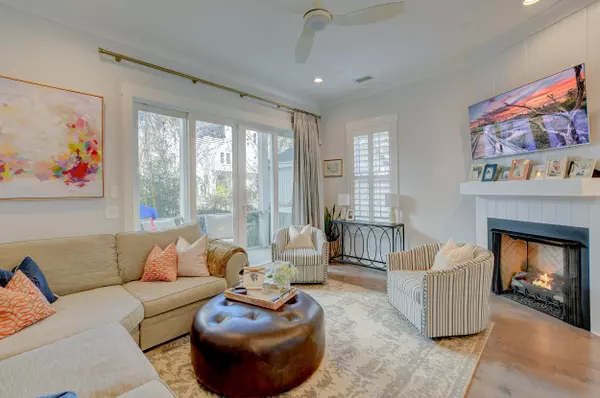Bought with Beach Residential
$585,000
$589,900
0.8%For more information regarding the value of a property, please contact us for a free consultation.
4 Beds
2.5 Baths
1,964 SqFt
SOLD DATE : 03/16/2021
Key Details
Sold Price $585,000
Property Type Single Family Home
Sub Type Single Family Detached
Listing Status Sold
Purchase Type For Sale
Square Footage 1,964 sqft
Price per Sqft $297
Subdivision Village Park
MLS Listing ID 21003120
Sold Date 03/16/21
Bedrooms 4
Full Baths 2
Half Baths 1
Year Built 2017
Lot Size 1,742 Sqft
Acres 0.04
Property Description
Incredible home in an amazing Mt Pleasant location! Welcome to the Village Park community and this stunning three-story home. From the moment you step inside, you'll be impressed with the architectural features and the modern design. Throughout the home, you will notice great natural light and impressive details including plantation shutters, hardwood floors, 10'' ceilings on the main floor, and 9'' ceilings upstairs. A glass front door leads you into the bright and airy dining room with crown molding and shiplap walls as well as a drop zone for coats and bags. The kitchen is a true chef's delight with white cabinets, a subway tile backsplash, granite countertops, a farmhouse sink, an island with a breakfast bar, and stainless steel appliances including a gas range. The living room has acozy ventless gas fireplace for cool Lowcountry days and sliding doors to the screened porch. As you head upstairs, you'll notice the custom floor runner on the staircase. The spacious owner's suite has a walk-in closest and an en-suite with dual granite vanities and a large frameless glass, tiled shower. The second floor also includes an additional bedroom as well as the laundry room. The third floor of this home has two more roomy bedrooms, a full bathroom with a granite vanity, and access to the top floor wrap-around roof deck. Outside you'll find a blue stone patio and a convenient storage building. The community of Village Park has a neighborhood green space with crape myrtles, a majestic oak, picnic tables, and a firepit. There is also an optional full service landscaping as part of HOA. This location simply cannot be beat! Here you are close to the sandy beaches of Sullivan's Island, shopping and restaurants, schools, and a quick drive to downtown Charleston. With so much to offer, this home won't be around for long. Come by today!
Location
State SC
County Charleston
Area 42 - Mt Pleasant S Of Iop Connector
Rooms
Primary Bedroom Level Upper
Master Bedroom Upper Ceiling Fan(s), Walk-In Closet(s)
Interior
Interior Features Ceiling - Smooth, High Ceilings, Kitchen Island, Walk-In Closet(s), Ceiling Fan(s), Living/Dining Combo, Separate Dining
Heating Electric
Cooling Central Air
Flooring Ceramic Tile, Wood
Fireplaces Number 1
Fireplaces Type Living Room, One
Laundry Dryer Connection, Laundry Room
Exterior
Community Features Trash
Utilities Available Dominion Energy, Mt. P. W/S Comm
Roof Type Architectural, Fiberglass
Porch Deck, Patio, Screened
Building
Lot Description 0 - .5 Acre, Interior Lot
Story 3
Foundation Raised Slab
Sewer Public Sewer
Water Public
Architectural Style Charleston Single, Contemporary
Level or Stories 3 Stories
New Construction No
Schools
Elementary Schools Mamie Whitesides
Middle Schools Moultrie
High Schools Wando
Others
Financing Any
Read Less Info
Want to know what your home might be worth? Contact us for a FREE valuation!

Our team is ready to help you sell your home for the highest possible price ASAP






