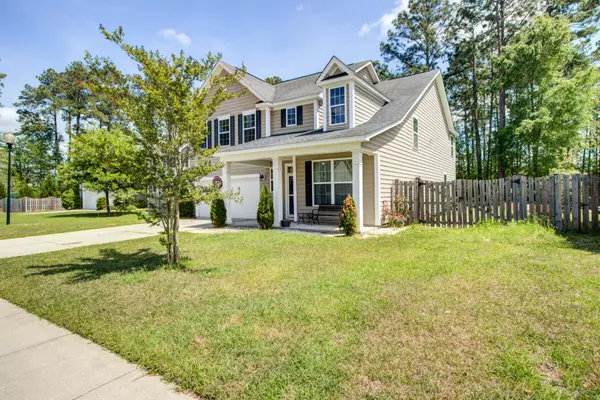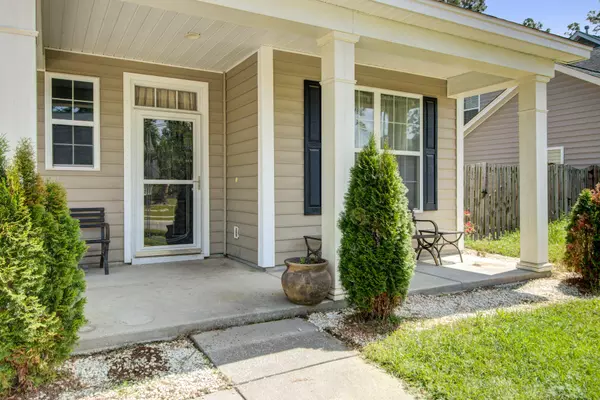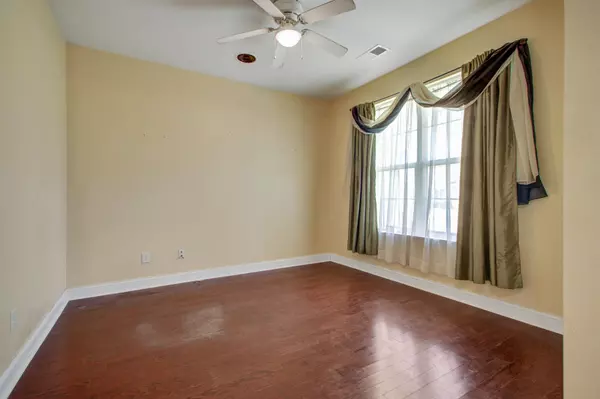Bought with Keller Williams Realty Charleston West Ashley
$335,000
$399,900
16.2%For more information regarding the value of a property, please contact us for a free consultation.
5 Beds
3 Baths
2,917 SqFt
SOLD DATE : 06/16/2022
Key Details
Sold Price $335,000
Property Type Single Family Home
Sub Type Single Family Detached
Listing Status Sold
Purchase Type For Sale
Square Footage 2,917 sqft
Price per Sqft $114
Subdivision Pine Forest Country Club
MLS Listing ID 22009664
Sold Date 06/16/22
Bedrooms 5
Full Baths 3
Year Built 2012
Lot Size 0.330 Acres
Acres 0.33
Property Description
This gorgeous home looks like it belongs in a storybook, setting the scene for your family's next chapter! Located in a quiet, friendly neighborhood with a charming front porch, this home has curb appeal to spare. Inside you'll find hardwood floors throughout the common areas, leading the way through the sunlit space. The wood burning fireplace is another elegant touch, lending a cozy vibe to the spacious living room. The kitchen is a home cook's dream, complete with stainless-steel appliances and convenient bar top seating. Be sure to check out the bedroom on the main floor - perfect for guests or visiting in-laws - before heading upstairs. Each bedroom is generously sized, but the master suite will stop you in your tracks! Oversized windows line the stunning space, and the luxuriousen suite bathroom features dual vanities and a deep soaking tub. Don't forget about the enormous walk-in closet with built-in shelving! There's even an indoor in-ceiling speaker system!
That's not all! The immaculately landscaped, fenced backyard is an outdoor space the whole family will enjoy! Whether you're grilling on the paved patio or playing a game of tag, this expansive yard is sure to be the site of much family fun!
In addition to ample parking, this property offers access to the Pine Forest Country Club and its many amenities. Plus, it's less than ten minutes from grocery stores, restaurants, parks, and Historic Downtown Summerville! If you're ready to start your story in Summerville, come see this home today!
Use preferred lender to buy this home and receive an incentive towards your closing costs!
Location
State SC
County Dorchester
Area 63 - Summerville/Ridgeville
Rooms
Primary Bedroom Level Upper
Master Bedroom Upper Garden Tub/Shower, Walk-In Closet(s)
Interior
Interior Features Ceiling - Smooth, High Ceilings, Kitchen Island, Walk-In Closet(s), Eat-in Kitchen, Family, Entrance Foyer, Separate Dining
Heating Heat Pump, Natural Gas
Cooling Central Air
Flooring Ceramic Tile, Vinyl, Wood
Fireplaces Type Family Room
Laundry Laundry Room
Exterior
Garage Spaces 2.0
Fence Partial
Community Features Clubhouse, Club Membership Available, Golf Membership Available, Pool, RV/Boat Storage, Tennis Court(s), Trash
Utilities Available Dominion Energy, Dorchester Cnty Water Auth
Roof Type Architectural
Porch Patio, Porch - Full Front
Total Parking Spaces 2
Building
Lot Description Cul-De-Sac, Level
Story 2
Foundation Slab
Sewer Public Sewer
Water Public
Architectural Style Traditional
Level or Stories Two
New Construction No
Schools
Elementary Schools William Reeves Jr
Middle Schools Dubose
High Schools Summerville
Others
Financing Cash, Conventional, FHA, VA Loan
Read Less Info
Want to know what your home might be worth? Contact us for a FREE valuation!

Our team is ready to help you sell your home for the highest possible price ASAP
Get More Information







