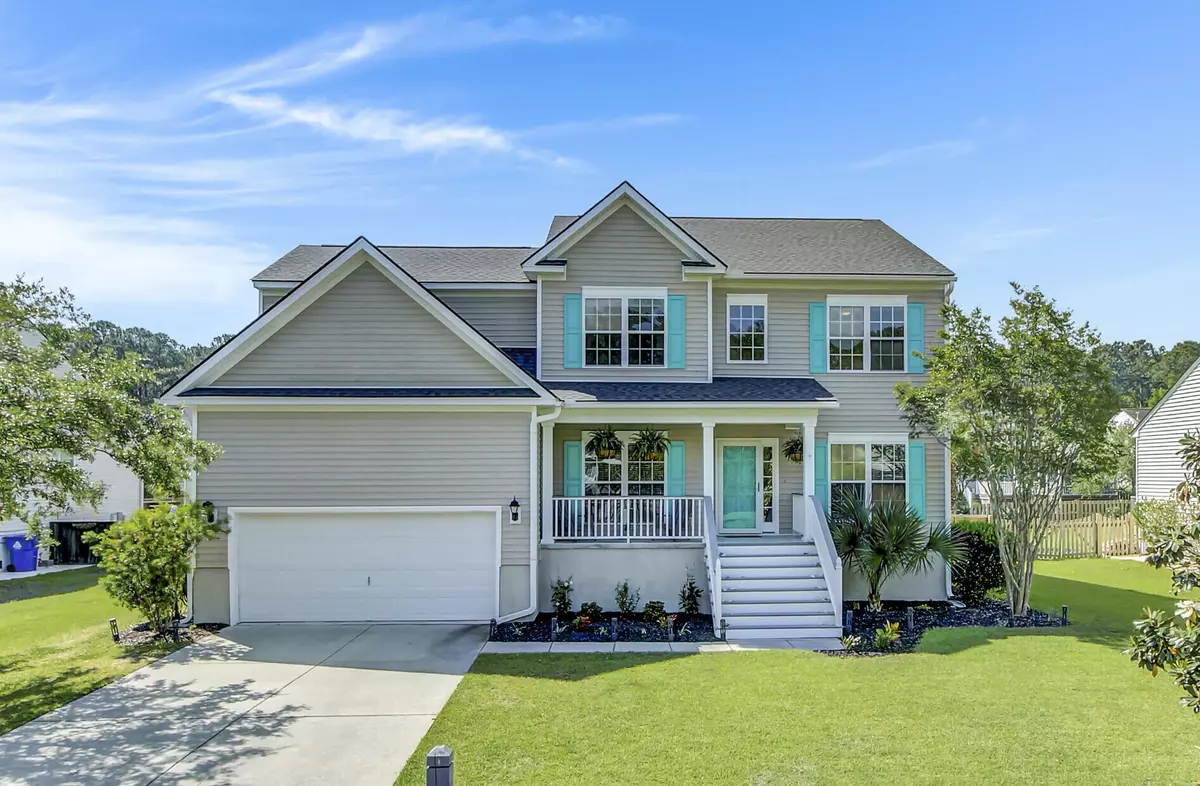Bought with Dunes Properties of Chas Inc
$735,000
$725,000
1.4%For more information regarding the value of a property, please contact us for a free consultation.
5 Beds
3.5 Baths
2,881 SqFt
SOLD DATE : 06/15/2022
Key Details
Sold Price $735,000
Property Type Single Family Home
Listing Status Sold
Purchase Type For Sale
Square Footage 2,881 sqft
Price per Sqft $255
Subdivision Planters Pointe
MLS Listing ID 22011903
Sold Date 06/15/22
Bedrooms 5
Full Baths 3
Half Baths 1
Year Built 2006
Lot Size 0.260 Acres
Acres 0.26
Property Description
Welcome to your new home! Enter to find hardwood floors throughout the first floor. When you enter the front door to your left is an office space and to your right you have a formal dining area right off the kitchen. Down the hall you have an open concept of the great room with vaulted 9'+ ceilings, a kitchen with granite countertops, stainless steel appliances including a double oven, wine chiller, as well as a walk-in pantry, and eat-in area. Downstairs you can also find the laundry room, a half hall bath, a flex closet and the owner's suite. The owner's en suite includes a soaking tub with jets, a stand up shower, dual sinks, and walk-in closet. Head upstairs to find the first guest bedroom that can be used as a second owners suite. It includes two closets and ensuite.The other 3 upstairs bedroom share the full hall bathroom. Enjoy the large wooden fenced in backyard with a large deck. The garage includes tall ceilings with lots of storage space.
Location
State SC
County Charleston
Area 41 - Mt Pleasant N Of Iop Connector
Region None
City Region None
Rooms
Primary Bedroom Level Lower
Master Bedroom Lower Ceiling Fan(s), Walk-In Closet(s)
Interior
Interior Features Ceiling - Smooth, Walk-In Closet(s), Ceiling Fan(s), Eat-in Kitchen, Great, Office, Pantry, Separate Dining
Heating Heat Pump
Cooling Central Air
Flooring Wood
Fireplaces Number 1
Fireplaces Type Great Room, One
Laundry Laundry Room
Exterior
Garage Spaces 2.0
Fence Fence - Wooden Enclosed
Community Features Clubhouse, Park, Pool, Tennis Court(s), Walk/Jog Trails
Utilities Available Dominion Energy, Mt. P. W/S Comm
Roof Type Fiberglass
Porch Deck, Front Porch
Total Parking Spaces 2
Building
Lot Description 0 - .5 Acre
Story 2
Foundation Crawl Space
Sewer Public Sewer
Water Public
Architectural Style Traditional
Level or Stories Two
New Construction No
Schools
Elementary Schools Charles Pinckney Elementary
Middle Schools Cario
High Schools Wando
Others
Financing Any
Read Less Info
Want to know what your home might be worth? Contact us for a FREE valuation!

Our team is ready to help you sell your home for the highest possible price ASAP
Get More Information







