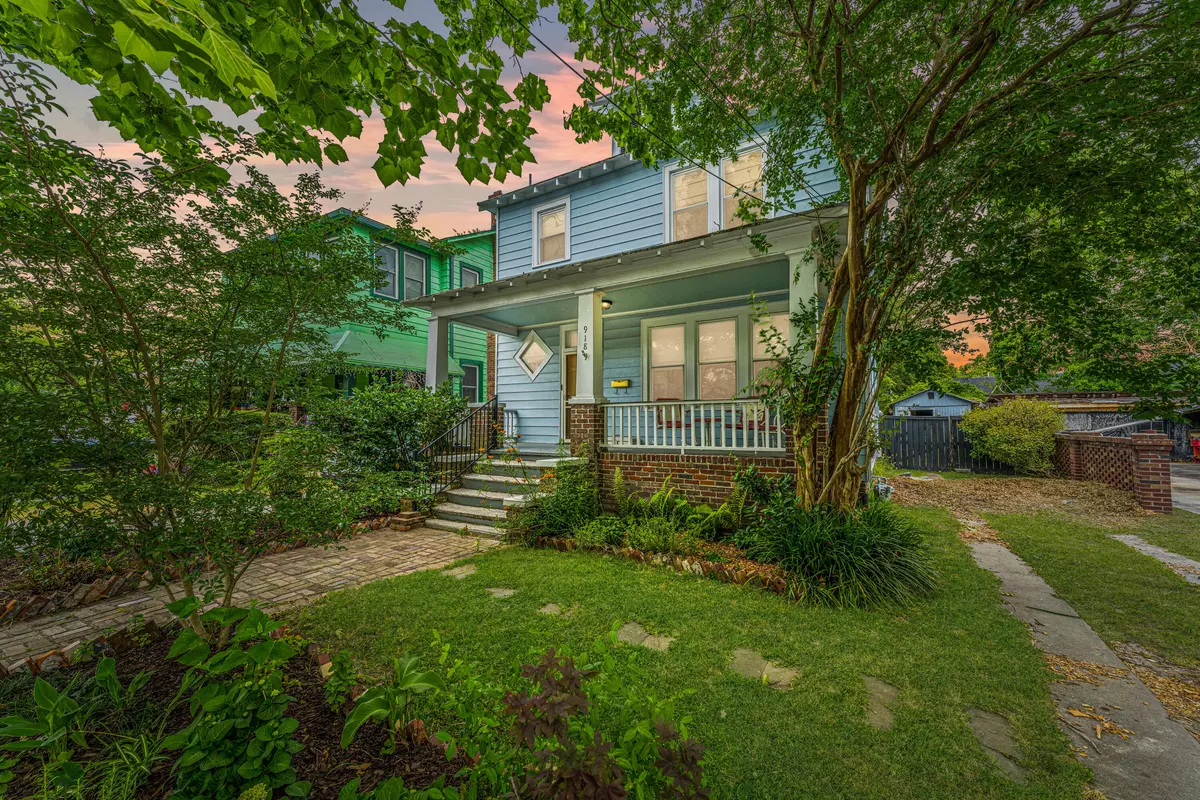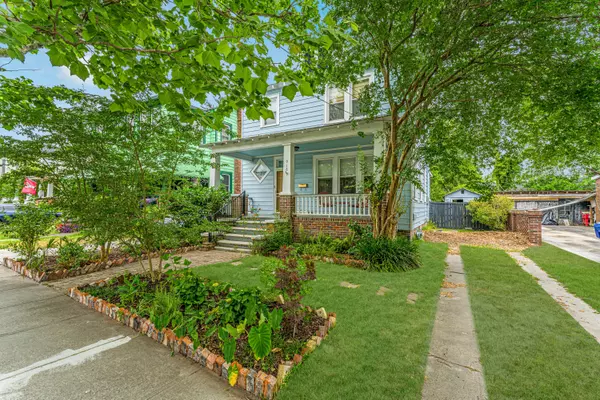Bought with Colony & Craft LLC
$750,000
$750,000
For more information regarding the value of a property, please contact us for a free consultation.
3 Beds
1.5 Baths
1,728 SqFt
SOLD DATE : 06/22/2022
Key Details
Sold Price $750,000
Property Type Single Family Home
Sub Type Single Family Detached
Listing Status Sold
Purchase Type For Sale
Square Footage 1,728 sqft
Price per Sqft $434
Subdivision North Central
MLS Listing ID 22012374
Sold Date 06/22/22
Bedrooms 3
Full Baths 1
Half Baths 1
Year Built 1929
Lot Size 4,356 Sqft
Acres 0.1
Property Description
This charming 1920s two story cottage offers high ceilings and original hardwood flooring. Unique double sided fireplaces and wood stained mantles. Glass French doors that separate the spacious living and dining rooms. Owners have built (2019) 13.5 x 12.5 addition for added kitchen, eat in kitchen and laundry space. Also, they added a large screened porch overlooking the backyard. There is a detached shed that is wired. Roof on original home is tin & recoated in 2016 and roof on addition is architectural shingles. This craftsman's style cottage features a full front porch and tapered columns. All appliances convey including washer, dryer, freezer, wardrobes in kids and master bedrooms & murphy bed in 3rd bedroom. X flood zone-so no flood insurance required by lender. Termite bondwith Terminix. Seller has summer and winter gardens in backyard and a compost.
Lots of shelving for storage in kitchen addition and a broom closet.
Sellers added book Shelves in living room and a tankless water heater.
Plantation shutters and shades convey.
Dining room cabinet does not convey- baseboard will be repaired once removed. Master bathroom- shelf with piping conveys, shelf with faucet does not convey. Coat hanger on stairs does not convey.
Electrical box was upgraded. Vapor Barrier was replaced a few years ago. Plumbing was updated in crawl space.
2nd floor could be built above the new kitchen.
The washer, dryer, refrigerator and microwave were replaced in 2019.
Location
State SC
County Charleston
Area 52 - Peninsula Charleston Outside Of Crosstown
Rooms
Primary Bedroom Level Upper
Master Bedroom Upper Ceiling Fan(s)
Interior
Interior Features High Ceilings, Ceiling Fan(s), Eat-in Kitchen, Family, Entrance Foyer, Separate Dining
Heating Electric
Cooling Central Air
Flooring Ceramic Tile, Wood
Fireplaces Number 2
Fireplaces Type Dining Room, Family Room, Two
Laundry Laundry Room
Exterior
Community Features Bus Line, Trash
Utilities Available Charleston Water Service, Dominion Energy
Roof Type Architectural,Metal
Porch Porch - Full Front, Screened
Building
Lot Description 0 - .5 Acre
Story 2
Foundation Crawl Space
Sewer Public Sewer
Water Public
Architectural Style Craftsman
Level or Stories Two
New Construction No
Schools
Elementary Schools James Simons
Middle Schools Simmons Pinckney
High Schools Burke
Others
Financing Cash,Conventional
Read Less Info
Want to know what your home might be worth? Contact us for a FREE valuation!

Our team is ready to help you sell your home for the highest possible price ASAP






