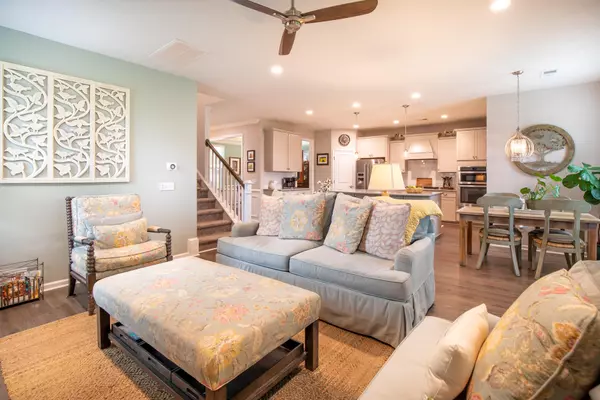Bought with Keller Williams Realty Charleston
$560,000
$575,000
2.6%For more information regarding the value of a property, please contact us for a free consultation.
4 Beds
3.5 Baths
2,840 SqFt
SOLD DATE : 09/30/2021
Key Details
Sold Price $560,000
Property Type Single Family Home
Listing Status Sold
Purchase Type For Sale
Square Footage 2,840 sqft
Price per Sqft $197
Subdivision Oakfield
MLS Listing ID 21018565
Sold Date 09/30/21
Bedrooms 4
Full Baths 3
Half Baths 1
Year Built 2018
Lot Size 6,534 Sqft
Acres 0.15
Property Description
This elegantly updated two-story Ravenwood model stunner on a pond lot with an extra easement buffer offers an ideal living space located in one of Johns Island's most desirable communities. On the main level you'll find the luxurious master suite with spacious bath, classic tray ceiling and walk-in closet, gourmet kitchen with breakfast nook, living room, formal dining room with tasteful crown molding and wainscoting, and vinyl laminate wood floors. The Whirlpool Gourmet Kitchen is every home-chef's dream featuring quartz countertops, stainless steel appliances, tile backsplash, 5-burner cooktop, and microwave/oven combo. Take advantage of the open floor-plan and cook for family and friends while they relax in the living room or take a seat at the expansive island.Located upstairs you'll find 3 bedrooms, 2 bathrooms, sizable loft and additional bonus space perfect for a home office, game room or casual living space. Take a break from your day and have a cup of coffee or a cold beverage on the screened in back porch. Enjoy access to the wonderful amenities Oakfield has to offer including the community pool which is just a short, 2-minute walk away! Additional upgrades include Moen faucets, new gutter system, impact film on the windows and doors providing sun protection and privacy, security system, Nest thermostat, and Ring doorbell.
Location
State SC
County Charleston
Area 23 - Johns Island
Rooms
Primary Bedroom Level Lower
Master Bedroom Lower Walk-In Closet(s)
Interior
Interior Features Tray Ceiling(s), Kitchen Island, Walk-In Closet(s), Eat-in Kitchen, Entrance Foyer, Pantry, Separate Dining
Heating Forced Air
Cooling Central Air
Flooring Ceramic Tile, Laminate
Exterior
Garage Spaces 1.0
Community Features Park, Pool, Walk/Jog Trails
Utilities Available Berkeley Elect Co-Op, Charleston Water Service, Dominion Energy
Roof Type Architectural
Porch Front Porch, Screened
Total Parking Spaces 1
Building
Lot Description 0 - .5 Acre
Story 2
Foundation Slab
Sewer Public Sewer
Water Public
Architectural Style Charleston Single
Level or Stories Two
New Construction No
Schools
Elementary Schools Mt. Zion
Middle Schools Haut Gap
High Schools St. Johns
Others
Financing Any
Read Less Info
Want to know what your home might be worth? Contact us for a FREE valuation!

Our team is ready to help you sell your home for the highest possible price ASAP
Get More Information







