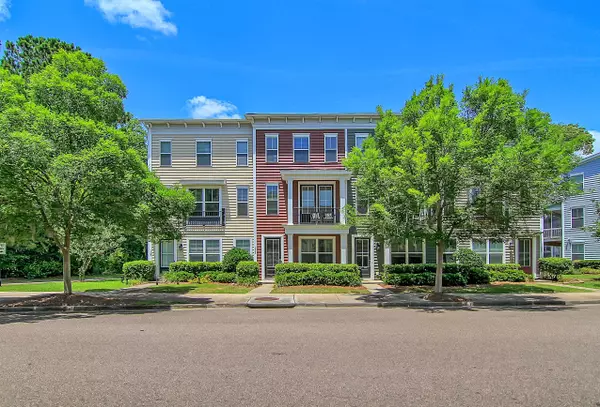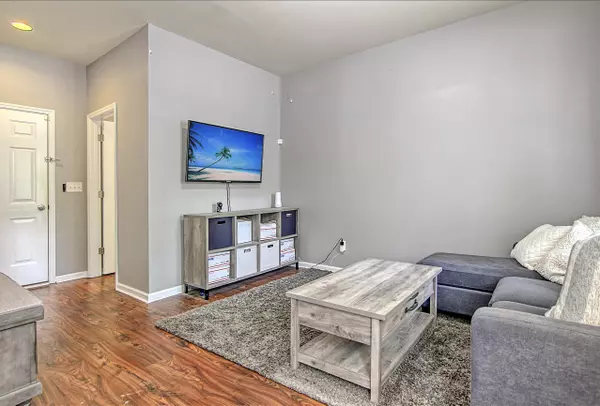Bought with AgentOwned Preferred Group In
$322,000
$320,000
0.6%For more information regarding the value of a property, please contact us for a free consultation.
2 Beds
2.5 Baths
1,524 SqFt
SOLD DATE : 06/16/2022
Key Details
Sold Price $322,000
Property Type Multi-Family
Sub Type Single Family Attached
Listing Status Sold
Purchase Type For Sale
Square Footage 1,524 sqft
Price per Sqft $211
Subdivision Boltons Landing
MLS Listing ID 22013774
Sold Date 06/16/22
Bedrooms 2
Full Baths 2
Half Baths 1
Year Built 2011
Property Sub-Type Single Family Attached
Property Description
Come see one of the best deals on a Townhome with GARAGE in a highly sought after neighborhood! On the first floor you will find the garage and a flex room suitable for an office, extra living room, or whatever best suits your needs. The second story boasts an OPEN floor plan and the beautiful kitchen is complete with GRANITE countertops, an island and bar, along with a well appointed eat-in dining space. The living room is filled with natural light and has a bonus front balcony. While enjoying that front balcony, don't forget about the screened in porch with a pond VIEW in the back. The laundry room on the top floor is conveniently accessible to the two PRIVATE bedrooms, each with their own en suite bathrooms and walk in closets!If you're looking for less maintenance, this townhome is it! Minus doors and windows, ALL of your landscaping and exterior maintenance needs are covered by the HOA! That gives you more time for life and time at the pool which is just a short walk away. With three major grocery stores less than a five minute drive, new Starbucks and restaurants, this home is near to everything you immediately need, while only being 10 miles to downtown and a short drive to beaches.
Location
State SC
County Charleston
Area 12 - West Of The Ashley Outside I-526
Rooms
Primary Bedroom Level Upper
Master Bedroom Upper
Interior
Interior Features Ceiling - Smooth, Kitchen Island, Walk-In Closet(s), Bonus, Eat-in Kitchen, Family, Living/Dining Combo, Office, Pantry
Heating Heat Pump
Cooling Central Air
Flooring Ceramic Tile
Window Features Window Treatments, Window Treatments - Some
Laundry Laundry Room
Exterior
Exterior Feature Balcony
Parking Features 1 Car Garage, Attached, Off Street, Garage Door Opener
Garage Spaces 1.0
Community Features Clubhouse, Dog Park, Lawn Maint Incl, Pool, Trash, Walk/Jog Trails
Utilities Available Charleston Water Service, Dominion Energy
Roof Type Architectural
Porch Screened
Total Parking Spaces 1
Building
Lot Description 0 - .5 Acre
Story 3
Foundation Raised Slab
Sewer Public Sewer
Water Public
Level or Stories 3 Stories
Structure Type Vinyl Siding
New Construction No
Schools
Elementary Schools Oakland
Middle Schools C E Williams
High Schools West Ashley
Others
Acceptable Financing Any
Listing Terms Any
Financing Any
Read Less Info
Want to know what your home might be worth? Contact us for a FREE valuation!

Our team is ready to help you sell your home for the highest possible price ASAP






