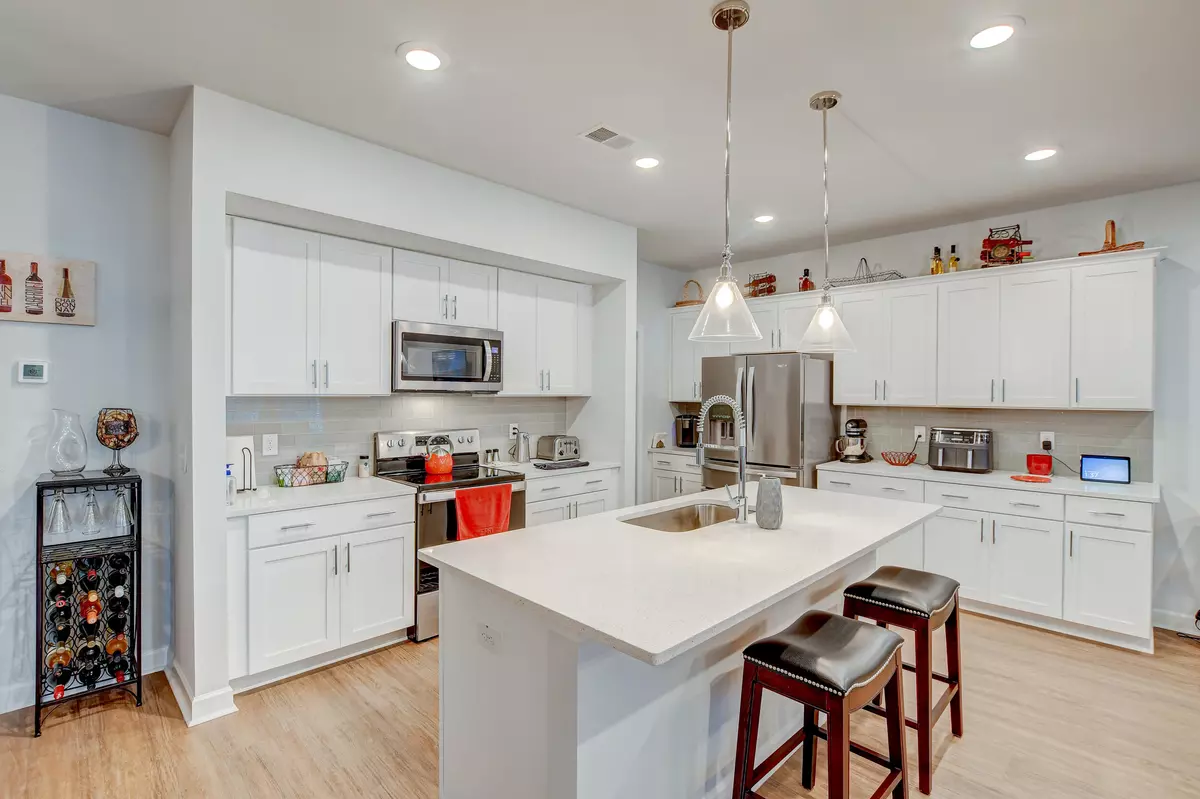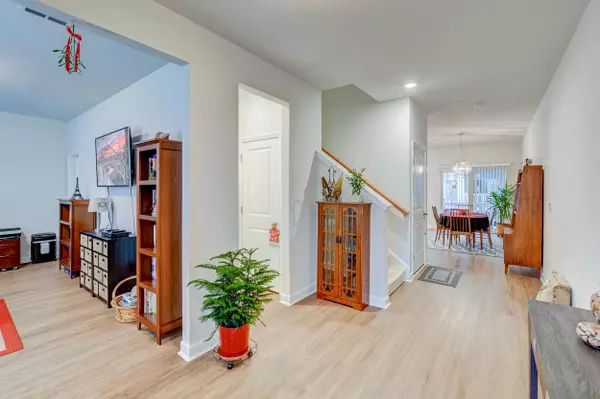Bought with Ashley Cooper Real Estate, LLC
$387,500
$389,900
0.6%For more information regarding the value of a property, please contact us for a free consultation.
3 Beds
2.5 Baths
2,186 SqFt
SOLD DATE : 02/03/2022
Key Details
Sold Price $387,500
Property Type Single Family Home
Sub Type Single Family Attached
Listing Status Sold
Purchase Type For Sale
Square Footage 2,186 sqft
Price per Sqft $177
Subdivision Marshview Commons
MLS Listing ID 21032916
Sold Date 02/03/22
Bedrooms 3
Full Baths 2
Half Baths 1
Year Built 2020
Lot Size 2,178 Sqft
Acres 0.05
Property Description
You can have it all! This gorgeous townhome on Johns Island is a must see! As soon as you enter the home, you'll find wonderful details including an open floor plan, 9 ft ceilings, and great natural light. A study/formal living room is located to the left. The eat-in area is located conveniently by the beautiful kitchen and has access to the deck. The kitchen features quartz countertops, white cabinets, a decorative backsplash, stainless appliances, an island, and a huge walk-in pantry. This space opens to the relaxing family room. Head upstairs to find the primary bedroom with a large en-suite bath with a step-in shower, dual vanities, and a roomy walk-in closet. Two additional bedrooms, a full bathroom, and a laundry room can also be found on this level. The 2-car garage offers plenty ofstorage. From here, you are 0.9 miles from Stono River County Park, 10.1 miles from downtown Charleston, 19.7 miles from Beachwalker Park on Kiawah Island, and 38 miles to Edisto Beach. Don't miss out!
Location
State SC
County Charleston
Area 12 - West Of The Ashley Outside I-526
Rooms
Primary Bedroom Level Upper
Master Bedroom Upper Walk-In Closet(s)
Interior
Interior Features Ceiling - Smooth, High Ceilings, Kitchen Island, Walk-In Closet(s), Eat-in Kitchen, Family, Formal Living, Entrance Foyer, Pantry, Study
Heating Electric
Cooling Central Air
Flooring Ceramic Tile, Laminate
Fireplaces Number 1
Fireplaces Type Free Standing, One
Laundry Dryer Connection, Laundry Room
Exterior
Exterior Feature Balcony
Garage Spaces 2.0
Community Features Pool, Trash
Roof Type Architectural
Total Parking Spaces 2
Building
Lot Description Interior Lot
Story 3
Foundation Raised
Sewer Public Sewer
Water Public
Level or Stories 3 Stories
New Construction No
Schools
Elementary Schools Oakland
Middle Schools West Ashley
High Schools West Ashley
Others
Financing Any
Read Less Info
Want to know what your home might be worth? Contact us for a FREE valuation!

Our team is ready to help you sell your home for the highest possible price ASAP






