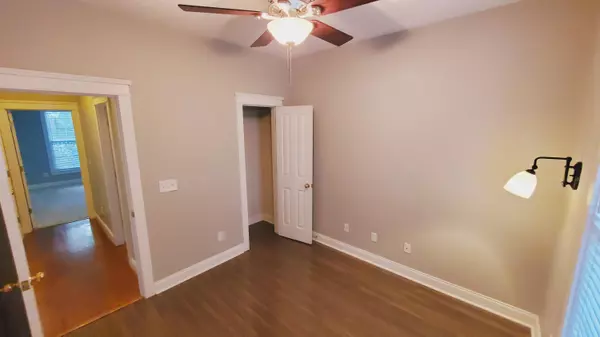Bought with TeamWork Realty
$340,000
$339,000
0.3%For more information regarding the value of a property, please contact us for a free consultation.
3 Beds
2 Baths
1,689 SqFt
SOLD DATE : 06/16/2022
Key Details
Sold Price $340,000
Property Type Single Family Home
Listing Status Sold
Purchase Type For Sale
Square Footage 1,689 sqft
Price per Sqft $201
Subdivision White Gables
MLS Listing ID 22011403
Sold Date 06/16/22
Bedrooms 3
Full Baths 2
Year Built 2003
Lot Size 4,356 Sqft
Acres 0.1
Property Description
Welcome home to 402 Pimpernel Street. First step inside and you'll see beautiful mouldings, smooth 9' ceilings, freshly painted living spaces and gleaming laminate hardwood floors. Cozy gas log fireplace with a slate hearth in the large family room. Plantation shutters open up to allow lots of natural light into the dining and kitchen spaces.
Expresso colored cabinetry with stainless steel appliances and large pantry. Two well sized secondary bedrooms off the first floor hall that share a full bath. Massive master suite access via the stairs in the kitchen. Double walk in closets in addition to extra closet space. Custom closet shelving. Master bath has a garden tub and separate large walk-in tiled shower, dual vanities with soft close drawers, and a linen closet. The exterior features a 2-car detached garage, an oversized parking pad, and gutter system on the house and garage.
Close to the clubhouse, community and kids pools, pet park, playground and tennis courts. Located in a great neighborhood with sidewalks, well lit tree-lined streets and located in the award-winning Dorchester District II school district. Schedule your showing today!
Listing agent believes all information on the MLS to be correct, however, buyer should verify all information important to them. If square footage is important MEASURE!!! All information, including but not limited to HOA info, acreage, taxes, flood zone info, and schools, is solely subject to independent verification by buyer/buyer's agent.
Listed agent is related to seller.
Location
State SC
County Dorchester
Area 63 - Summerville/Ridgeville
Rooms
Primary Bedroom Level Upper
Master Bedroom Upper Ceiling Fan(s), Garden Tub/Shower, Multiple Closets, Walk-In Closet(s)
Interior
Interior Features Garden Tub/Shower, Eat-in Kitchen, Family, Pantry
Heating Heat Pump
Laundry Laundry Room
Exterior
Garage Spaces 2.0
Fence Fence - Wooden Enclosed
Community Features Clubhouse, Park, Tennis Court(s), Walk/Jog Trails
Utilities Available Dominion Energy, Summerville CPW
Roof Type Architectural
Porch Patio, Front Porch
Total Parking Spaces 2
Building
Lot Description 0 - .5 Acre
Story 2
Foundation Slab
Sewer Public Sewer
Water Public
Architectural Style Traditional
Level or Stories Two
New Construction No
Schools
Elementary Schools Knightsville
Middle Schools Dubose
High Schools Summerville
Others
Financing Any, Cash, Conventional
Read Less Info
Want to know what your home might be worth? Contact us for a FREE valuation!

Our team is ready to help you sell your home for the highest possible price ASAP
Get More Information







