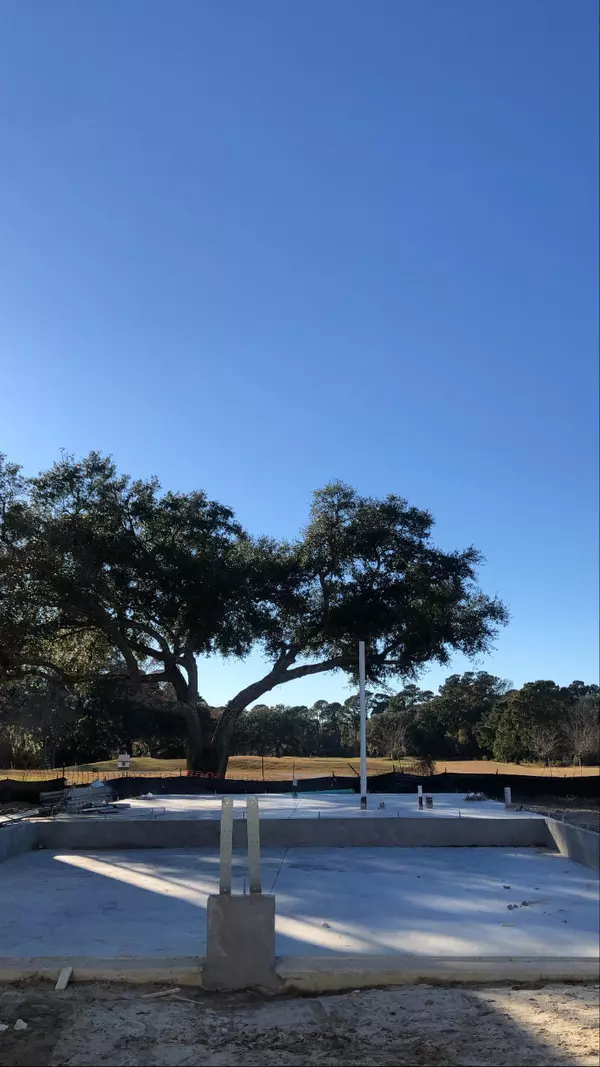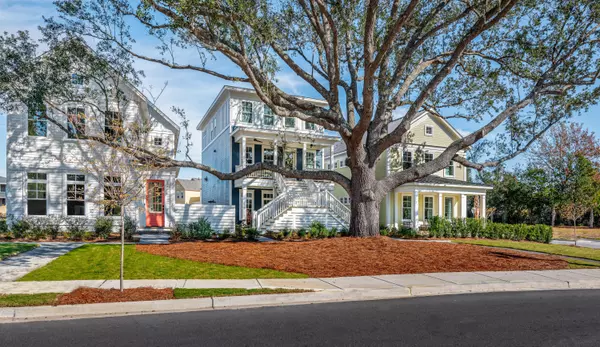Bought with The Cassina Group
$880,900
$859,900
2.4%For more information regarding the value of a property, please contact us for a free consultation.
4 Beds
3.5 Baths
2,901 SqFt
SOLD DATE : 08/17/2021
Key Details
Sold Price $880,900
Property Type Single Family Home
Sub Type Single Family Detached
Listing Status Sold
Purchase Type For Sale
Square Footage 2,901 sqft
Price per Sqft $303
Subdivision Snee Farm
MLS Listing ID 20022560
Sold Date 08/17/21
Bedrooms 4
Full Baths 3
Half Baths 1
Year Built 2021
Lot Size 4,356 Sqft
Acres 0.1
Property Description
*Home photos are not of actual home but a representative home.* Beautiful 3 story home with views of the golf course! Open concept throughout this 4 bedroom, 3.5 bath home. The full front porch leads you to a fireside family room that opens to the large gourmet kitchen with an oversized island, equipped with Thermador appliances. The family-sized dining room is off the kitchen, perfect for entertaining with beautiful views throughout the home! Upstairs you'll find the luxurious master suite, along with a private bath, walk-in shower, and generous walk-in closet. The two upstairs guest suites share a full bath with separate vanities. The first floor has potential for mother-in-law suite with a bedroom and private bath. No flood insurance is required!
Location
State SC
County Charleston
Area 42 - Mt Pleasant S Of Iop Connector
Region Snee Farm Village
City Region Snee Farm Village
Rooms
Primary Bedroom Level Upper
Master Bedroom Upper Walk-In Closet(s)
Interior
Interior Features Ceiling - Smooth, High Ceilings, Elevator, Kitchen Island, Walk-In Closet(s), Ceiling Fan(s), Family, Living/Dining Combo, In-Law Floorplan, Office, Pantry
Heating Electric, Heat Pump, Natural Gas
Cooling Central Air
Flooring Ceramic Tile, Wood
Fireplaces Number 1
Fireplaces Type Family Room, Gas Connection, One
Laundry Dryer Connection, Laundry Room
Exterior
Exterior Feature Elevator Shaft, Lawn Irrigation
Garage Spaces 2.0
Community Features Clubhouse, Club Membership Available, Fitness Center, Golf Membership Available, Pool, Tennis Court(s), Trash
Utilities Available Dominion Energy, Mt. P. W/S Comm
Roof Type Architectural
Porch Front Porch
Total Parking Spaces 2
Building
Lot Description 0 - .5 Acre, Interior Lot
Story 3
Foundation Raised Slab
Sewer Public Sewer
Water Public
Architectural Style Traditional
Level or Stories 3 Stories
Schools
Elementary Schools James B Edwards
Middle Schools Moultrie
High Schools Wando
Others
Financing Any, Cash, Conventional, FHA, VA Loan
Special Listing Condition 10 Yr Warranty
Read Less Info
Want to know what your home might be worth? Contact us for a FREE valuation!

Our team is ready to help you sell your home for the highest possible price ASAP






