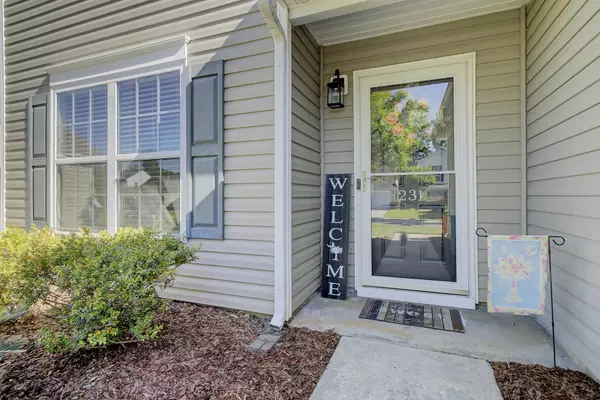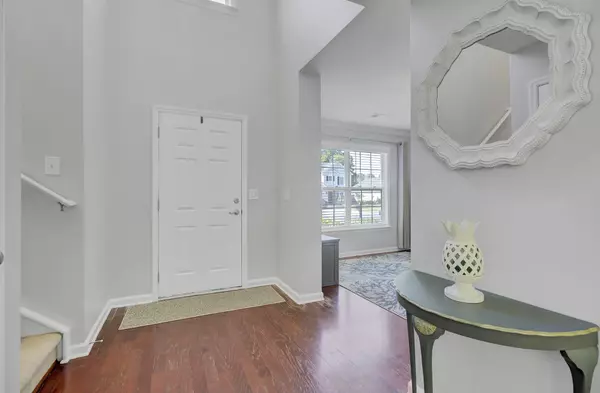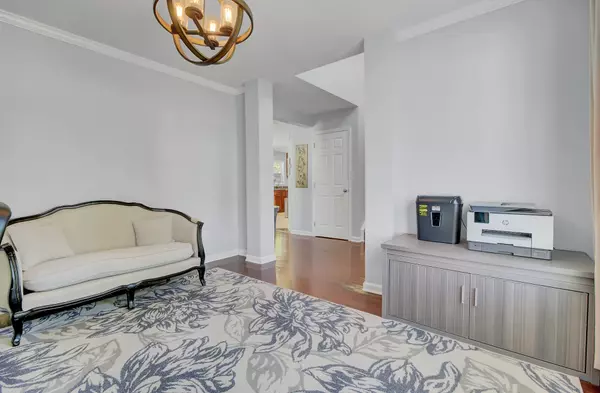Bought with ChuckTown Homes Powered By Keller Williams
$367,231
$345,000
6.4%For more information regarding the value of a property, please contact us for a free consultation.
3 Beds
2.5 Baths
2,068 SqFt
SOLD DATE : 06/22/2022
Key Details
Sold Price $367,231
Property Type Single Family Home
Sub Type Single Family Detached
Listing Status Sold
Purchase Type For Sale
Square Footage 2,068 sqft
Price per Sqft $177
Subdivision Summerhaven
MLS Listing ID 22012145
Sold Date 06/22/22
Bedrooms 3
Full Baths 2
Half Baths 1
Year Built 2004
Lot Size 7,840 Sqft
Acres 0.18
Property Description
This beautiful, well-maintained 2 story home is located in the Summerhaven neighborhood in Ladson. As you enter the home, you will find wood flooring throughout the office/formal dining room and family room, sliding glass doors to the fenced-in, spacious backyard with woods beyond, and an eat-in kitchen with an island. Laundry area and half bath are located in their own walk-thru space between the kitchen and the 2 car attached garage. As you walk upstairs to the landing leading into the bedrooms, note that the carpet was replaced in 2021. There is a large primary suite, with a garden tub, separate enclosed walk-in shower and walk-in closet. Each of the 2 additional bedrooms has a closet as well. The roof is scheduled to be replaced May 16, with a 10 year transferrable warranty.Both the HVAC unit and heat pump were replaced in 2021. All smoke detectors and CO detector have been replaced, and Smart home detector in family room, with Nest Thermostat and Hello camera, included with home. Flood zone X per tax records. Neighborhood has sidewalks, park, playground and pool. Zoned for DD2 schools.
Location
State SC
County Dorchester
Area 62 - Summerville/Ladson/Ravenel To Hwy 165
Rooms
Primary Bedroom Level Upper
Master Bedroom Upper Ceiling Fan(s), Garden Tub/Shower, Walk-In Closet(s)
Interior
Interior Features Ceiling - Smooth, Kitchen Island, Family
Heating Heat Pump
Cooling Central Air
Flooring Ceramic Tile, Vinyl, Wood
Exterior
Garage Spaces 2.0
Fence Fence - Wooden Enclosed
Community Features Park, Pool, Walk/Jog Trails
Utilities Available Dominion Energy, Dorchester Cnty Water and Sewer Dept
Roof Type Architectural
Total Parking Spaces 2
Building
Lot Description 0 - .5 Acre, Wooded
Story 2
Foundation Slab
Sewer Public Sewer
Water Public
Architectural Style Traditional
Level or Stories Two
New Construction No
Schools
Elementary Schools Dr. Eugene Sires Elementary
Middle Schools Oakbrook
High Schools Ashley Ridge
Others
Financing Cash, Conventional, FHA, VA Loan
Read Less Info
Want to know what your home might be worth? Contact us for a FREE valuation!

Our team is ready to help you sell your home for the highest possible price ASAP
Get More Information







