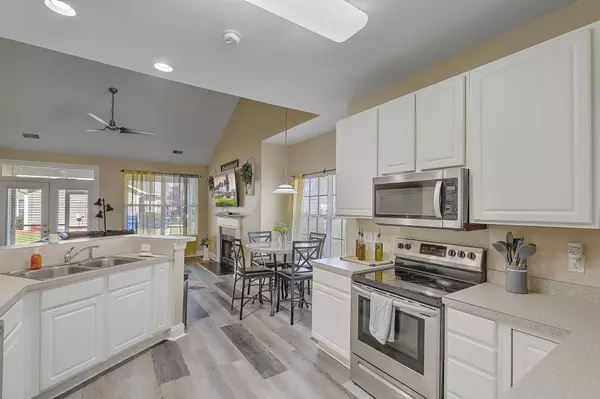Bought with Trident Real Estate, LLC
$392,000
$375,000
4.5%For more information regarding the value of a property, please contact us for a free consultation.
4 Beds
3 Baths
2,175 SqFt
SOLD DATE : 06/22/2022
Key Details
Sold Price $392,000
Property Type Single Family Home
Sub Type Single Family Detached
Listing Status Sold
Purchase Type For Sale
Square Footage 2,175 sqft
Price per Sqft $180
Subdivision Wescott Plantation
MLS Listing ID 22008647
Sold Date 06/22/22
Bedrooms 4
Full Baths 3
Year Built 2005
Lot Size 8,712 Sqft
Acres 0.2
Property Description
Immaculate, move-in ready home in Wescott Plantation. On a quiet corner lot, it offers 4 bedrooms and 3 full baths, with the main suite and a second bedroom on the ground floor. Upon entry, you are greeted with an open floor plan, vaulted ceilings and new LVP flooring throughout the downstairs. To your right, the formal dining room connects to the eat-in kitchen, with its dinette area and counter seating, pantry and S/S appliances including a newer range, microwave and dishwasher. The kitchen opens to the great room, an ideal place for entertaining with a gas fireplace and French doors to the screened porch overlooking the backyard and wooded buffer. The main suite has a vaulted ceiling, walk-in closet, ensuite with a dual-sink vanity, jetted garden tub, stand-up shower and a private...... water closet as well as its own access to the screened porch. A second bedroom (and a second full bathroom) is also located on the ground floor, and is well-suited to being used as a guest bedroom, live-in caregiver room, nursery or home office.
Upstairs, there are two more bedrooms, both with walk-in closets, and a shared full bathroom. The fourth bedroom, situated over the garage, also makes an ideal media or game room, or a studio for arts and crafts. The attached two-car garage is accessed via the laundry room. There is ample off-street parking in the double-wide driveway as well.
Recent updates include a new energy-efficient HVAC system installed in 2019; a new range, microwave and dishwasher added in 2020; luxury vinyl plank flooring and freshly-painted ceilings throughout the first floor; and a Smart front door lock that can use a fingerprint, key fob or cellphone for entry.
This section of Wescott Plantation includes lawn maintenance as part of the monthly HOA fee plus access to community amenities including a Jr. Olympic swimming pool, children's playground, soccer field, walking and jogging trails! Dorchester District 2 schools.
The nearby Wescott Country Club, with its 27-hole course, driving range and club house has golf memberships available. This home is conveniently located close to schools, shopping, restaurants, hospitals, coffee shops, grocery stores and places of worship. Short commute to major employers like Boeing, Bosch, Joint Base Charleston and Mercedes Benz. Downtown Historic Charleston, Charleston International Airport, area beaches and access to I-526, and I-26 are all within a short drive. Sellers are still showing for backup.
Location
State SC
County Dorchester
Area 61 - N. Chas/Summerville/Ladson-Dor
Region The Vistas
City Region The Vistas
Rooms
Primary Bedroom Level Lower
Master Bedroom Lower Garden Tub/Shower, Outside Access, Walk-In Closet(s)
Interior
Interior Features Ceiling - Cathedral/Vaulted, Ceiling - Smooth, High Ceilings, Walk-In Closet(s), Ceiling Fan(s), Eat-in Kitchen, Entrance Foyer, Great, Pantry, Separate Dining
Heating Heat Pump
Cooling Central Air
Flooring Ceramic Tile
Fireplaces Number 1
Fireplaces Type Gas Log, Great Room, One
Laundry Laundry Room
Exterior
Garage Spaces 2.0
Community Features Club Membership Available, Lawn Maint Incl, Pool, Trash, Walk/Jog Trails
Utilities Available Dominion Energy, Dorchester Cnty Water and Sewer Dept
Roof Type Architectural, Asphalt
Porch Screened
Total Parking Spaces 2
Building
Lot Description 0 - .5 Acre, Level
Story 2
Foundation Slab
Sewer Public Sewer
Water Public
Architectural Style Traditional
Level or Stories Two
New Construction No
Schools
Elementary Schools Fort Dorchester
Middle Schools Oakbrook
High Schools Ft. Dorchester
Others
Financing Any
Read Less Info
Want to know what your home might be worth? Contact us for a FREE valuation!

Our team is ready to help you sell your home for the highest possible price ASAP






