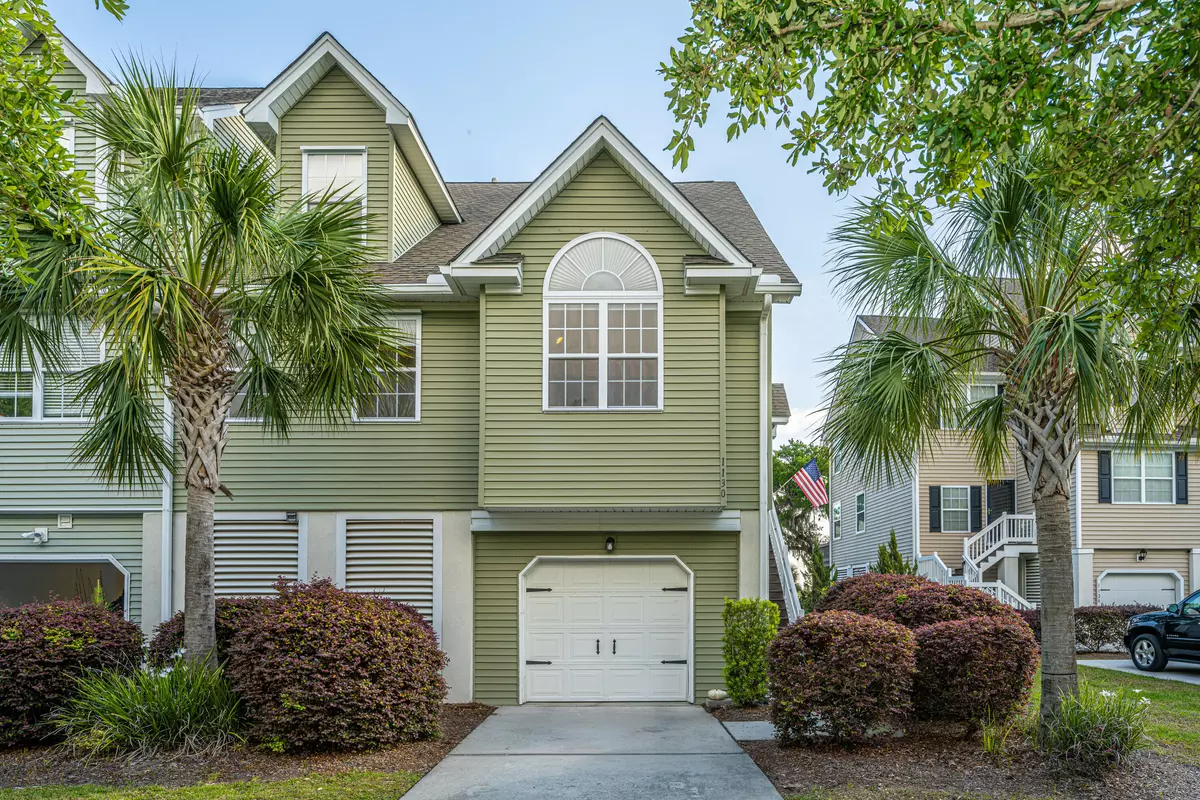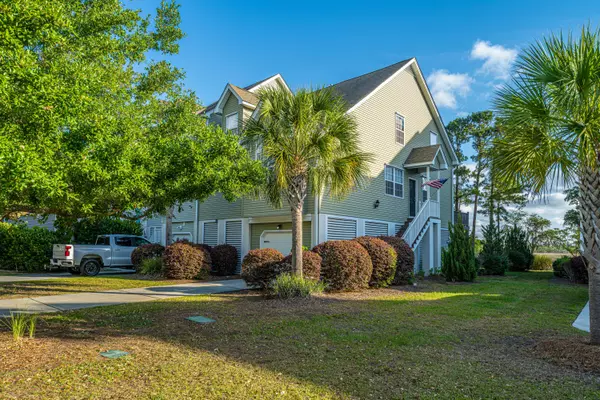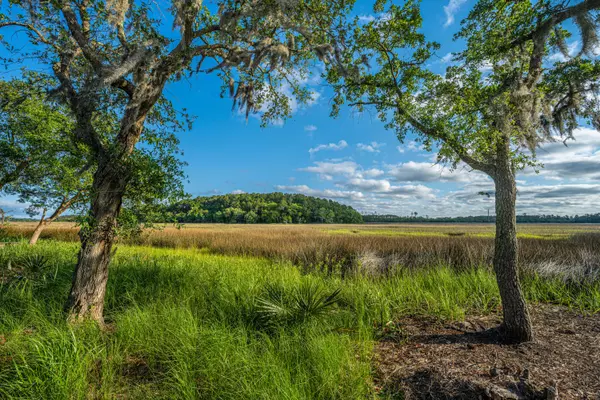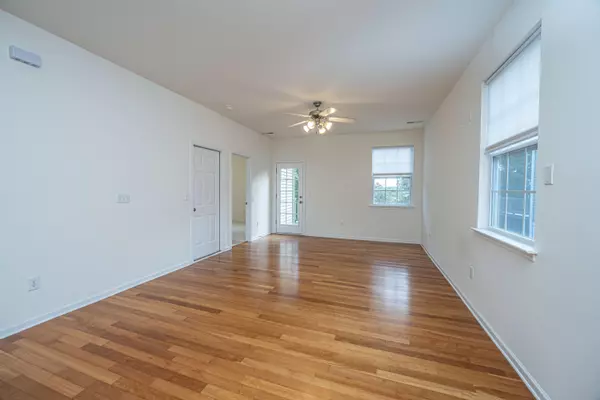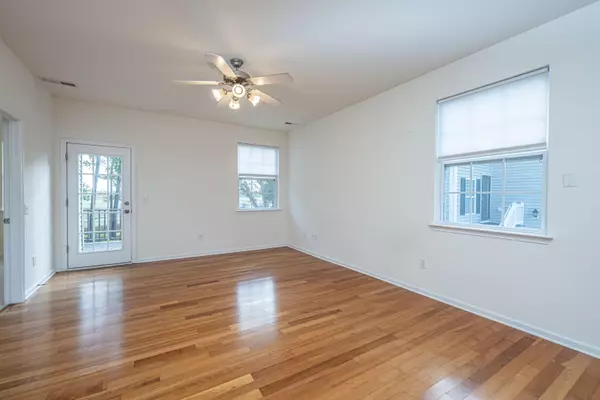Bought with EXP Realty LLC
$425,000
$425,000
For more information regarding the value of a property, please contact us for a free consultation.
3 Beds
3 Baths
2,119 SqFt
SOLD DATE : 06/17/2022
Key Details
Sold Price $425,000
Property Type Single Family Home
Sub Type Single Family Attached
Listing Status Sold
Purchase Type For Sale
Square Footage 2,119 sqft
Price per Sqft $200
Subdivision Fenwick Commons
MLS Listing ID 22012163
Sold Date 06/17/22
Bedrooms 3
Full Baths 3
Year Built 2011
Lot Size 7,840 Sqft
Acres 0.18
Property Description
Great location on Johns Island situated directly on the marsh and only a short drive to downtown and local beaches. This elevated home has a 2-car drive under garage with lots of storage space plus a separate room with a bar. Enjoy the amazing marsh views out back on the custom designed patio with plenty of room for your furniture and grill. On the main floor the kitchen features lots of cabinets, a pantry and space for a table and chairs. It adjoins the spacious living/dining area which opens to a deck. The owner's suite, also on the main floor, has a large walk-in closet, soaker tub and shower. The owner's bedroom, living area and deck all have incredible views of the marsh. A second bedroom and bath are on the main floor as well. Upstairs is a sizable loft area extending from the frontto the back of the home that could serve as an office, workout and/or play area. A third large bedroom with walk-in closet and bath are also on the 2nd floor and also have a beautiful view of the marsh and could even function as the owner's suite. The community has a newly renovated pool. Additionally, the HOA fee covers flood/hazard insurance, lawn care, some exterior maintenance and termite bond making this a great community for those seeking simplified maintenance.
Location
State SC
County Charleston
Area 23 - Johns Island
Rooms
Master Bedroom Ceiling Fan(s), Garden Tub/Shower, Walk-In Closet(s)
Interior
Interior Features Ceiling - Cathedral/Vaulted, High Ceilings, Garden Tub/Shower, Walk-In Closet(s), Ceiling Fan(s), Bonus, Family, Living/Dining Combo, Loft, Pantry
Heating Natural Gas
Cooling Central Air
Flooring Ceramic Tile, Wood
Exterior
Garage Spaces 2.0
Community Features Lawn Maint Incl, Pool, Trash
Utilities Available Charleston Water Service, Dominion Energy, John IS Water Co
Waterfront Description Marshfront,Tidal Creek
Roof Type Architectural
Porch Deck, Covered
Total Parking Spaces 2
Building
Lot Description 0 - .5 Acre
Story 3
Foundation Raised
Sewer Public Sewer
Water Public
Level or Stories 3 Stories
New Construction No
Schools
Elementary Schools Angel Oak
Middle Schools Haut Gap
High Schools St. Johns
Others
Financing Any
Read Less Info
Want to know what your home might be worth? Contact us for a FREE valuation!

Our team is ready to help you sell your home for the highest possible price ASAP

