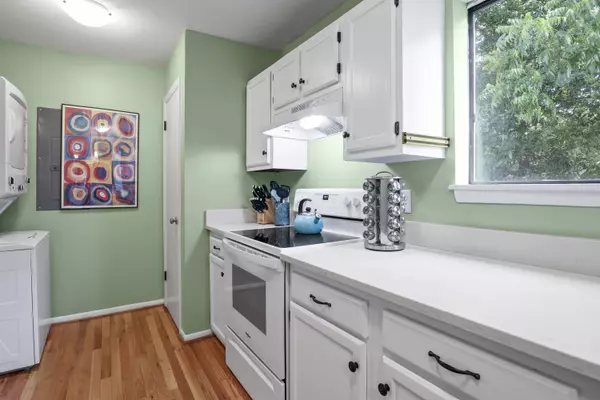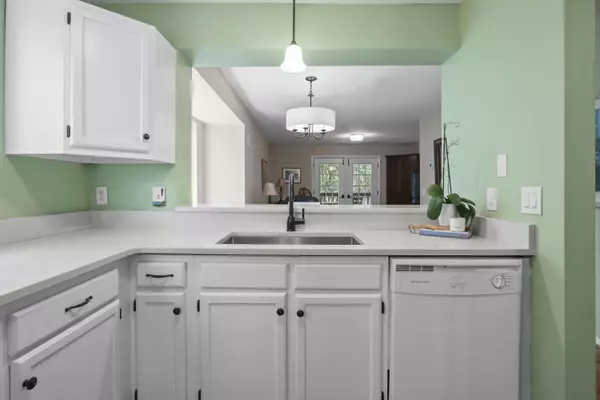Bought with AgentOwned Preferred Group In
$295,000
$290,000
1.7%For more information regarding the value of a property, please contact us for a free consultation.
3 Beds
2.5 Baths
1,472 SqFt
SOLD DATE : 06/30/2022
Key Details
Sold Price $295,000
Property Type Other Types
Listing Status Sold
Purchase Type For Sale
Square Footage 1,472 sqft
Price per Sqft $200
Subdivision Brigadier Condominium
MLS Listing ID 22012600
Sold Date 06/30/22
Bedrooms 3
Full Baths 2
Half Baths 1
Year Built 1985
Property Description
Welcome home to 1530 Fort Johnson Road, #2E. A lovely move-in ready condo in the popular Brigadier neighborhood. This 3 bed / 2.5 bath home is the perfect opportunity for your primary residence, seasonal living home, or monthly rental in the heart of James Island. A rare find in the area at this price point! Upon entering the home, you will notice the desirable open floor plan which flows effortlessly between the kitchen, living and dining spaces and offers an abundance of natural light.The spacious main floor features hardwood floors throughout the living spaces, and includes a bright, updated kitchen equipped with quartz countertops, matching appliances, freshly painted cabinetry and stainless steel sink!
The high top counter overlooking the living space, offering extra bar seating for your guests as you cook.
The main living area leads directly out back to your private, covered back porch overlooking the community pool and a small wooded area. Enjoy your morning coffee or sunset cocktail from your porch or entertain your guests poolside this Summer!
The primary owner's suite is located on the main floor at the front of the home and has it's own ensuite bath and walk in closet.
Upstairs, are the home's two guest bedrooms, which mirror each other in size. The bedrooms are separated by a Jack & Jill style bathroom fitted with double vanity sinks, freshly painted cabinetry and updated quartz countertops.
This adorable property has undergone a plethora of updates and has been meticulously maintained by it's current owner.
Updates include; new Interior wall paint and cabinetry paint, smooth ceilings, quartz countertops in kitchen and baths, updated kitchen and bathroom fixtures, LVT flooring in master and upstairs, as well as updated ceiling fans and light fixtures throughout!
Location
State SC
County Charleston
Area 21 - James Island
Rooms
Primary Bedroom Level Lower
Master Bedroom Lower Ceiling Fan(s), Walk-In Closet(s)
Interior
Interior Features Ceiling - Smooth, Ceiling Fan(s), Eat-in Kitchen, Formal Living, Entrance Foyer, Living/Dining Combo
Heating Heat Pump
Cooling Central Air
Flooring Wood
Exterior
Exterior Feature Balcony
Community Features Bus Line, Lawn Maint Incl, Pool, RV/Boat Storage, Trash
Utilities Available Dominion Energy, James IS PSD
Roof Type Architectural, Tile
Porch Patio, Covered
Building
Lot Description 0 - .5 Acre, Cul-De-Sac
Story 2
Foundation Slab
Sewer Public Sewer
Water Public
Level or Stories Two
New Construction No
Schools
Elementary Schools James Island
Middle Schools Camp Road
High Schools James Island Charter
Others
Financing Any
Read Less Info
Want to know what your home might be worth? Contact us for a FREE valuation!

Our team is ready to help you sell your home for the highest possible price ASAP
Get More Information







