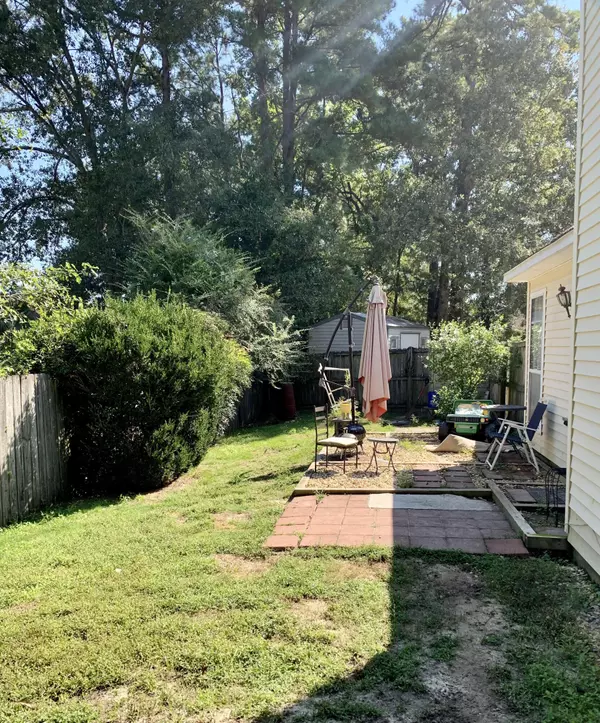Bought with Realty ONE Group Coastal
$226,000
$219,900
2.8%For more information regarding the value of a property, please contact us for a free consultation.
3 Beds
2 Baths
1,256 SqFt
SOLD DATE : 11/02/2021
Key Details
Sold Price $226,000
Property Type Single Family Home
Sub Type Single Family Detached
Listing Status Sold
Purchase Type For Sale
Square Footage 1,256 sqft
Price per Sqft $179
Subdivision Indigo Place
MLS Listing ID 21026316
Sold Date 11/02/21
Bedrooms 3
Full Baths 2
Year Built 1989
Property Description
Charming 3 bedroom 2 bath home located at the end of a cul-de-sac. The family room is large and open with vaulted ceiling and is centered around an inviting fireplace. The bedrooms are arranged in a split floor plan with the private master suite on the left and the other two are on the other side of the house. All bedrooms have very spacious closets. The kitchen has lots of cabinets perfect for storage as well as a nice eat-in dining area attached to it. (All appliances in the kitchen convey). The backyard is fenced in and just outside the back door there is a very charming patio perfect for grilling and entertaining. NO HOA.
Location
State SC
County Berkeley
Area 73 - G. Cr./M. Cor. Hwy 17A-Oakley-Hwy 52
Rooms
Primary Bedroom Level Lower
Master Bedroom Lower Ceiling Fan(s), Walk-In Closet(s)
Interior
Interior Features Ceiling - Blown, Ceiling - Cathedral/Vaulted, Walk-In Closet(s), Ceiling Fan(s), Eat-in Kitchen, Family, Living/Dining Combo
Heating Electric, Heat Pump
Cooling Central Air
Fireplaces Number 1
Fireplaces Type Family Room, One
Laundry Dryer Connection
Exterior
Garage Spaces 1.0
Roof Type Asphalt
Total Parking Spaces 1
Building
Lot Description 0 - .5 Acre, Cul-De-Sac
Story 1
Foundation Slab
Sewer Public Sewer
Water Public
Architectural Style Ranch
Level or Stories One
New Construction No
Schools
Elementary Schools Devon Forest
Middle Schools Westview
High Schools Stratford
Others
Financing Any
Read Less Info
Want to know what your home might be worth? Contact us for a FREE valuation!

Our team is ready to help you sell your home for the highest possible price ASAP






