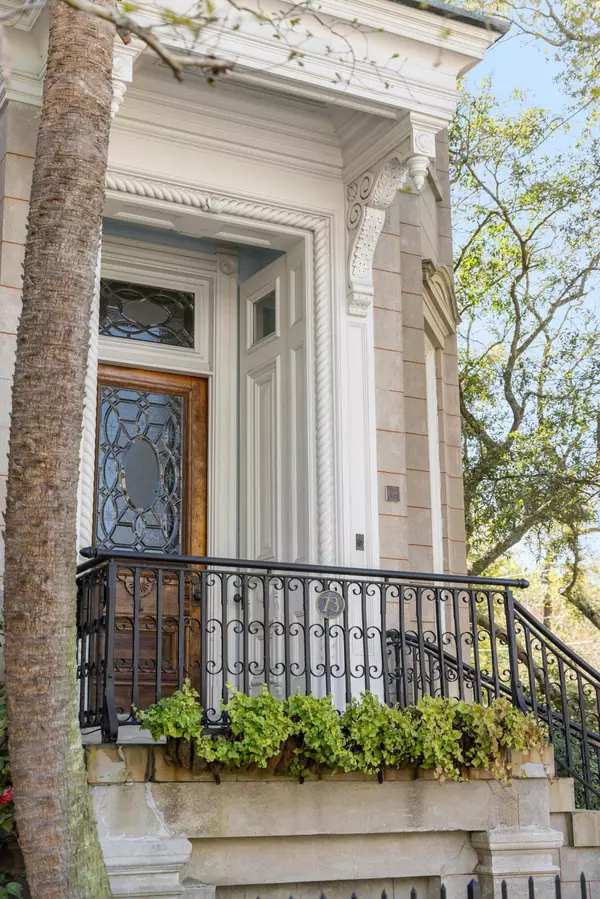Bought with ChuckTown Homes Powered By Keller Williams
$4,100,000
$4,200,000
2.4%For more information regarding the value of a property, please contact us for a free consultation.
7 Beds
5.5 Baths
6,996 SqFt
SOLD DATE : 06/29/2022
Key Details
Sold Price $4,100,000
Property Type Single Family Home
Listing Status Sold
Purchase Type For Sale
Square Footage 6,996 sqft
Price per Sqft $586
Subdivision Harleston Village
MLS Listing ID 22007419
Sold Date 06/29/22
Bedrooms 7
Full Baths 5
Half Baths 1
Year Built 1854
Lot Size 8,276 Sqft
Acres 0.19
Property Description
One of Charleston's most stately homes, the Whilden-Hirsch house is an icon in the heart of Harleston Village. An eight month renovation has just been completed and a revamped interior now elegantly combines the historic significance of the home with modern comforts and designer aesthetics. An impressive house with 6,900 square feet, its exterior features masonry construction, mansard roof, two gracious piazzas and an inviting, curved wrought iron staircase at the entry. Beyond the beautiful carved privacy doors and leaded glass entry door is a stunning grand foyer with incredible staircase. The three-story residence boasts 13-foot ceilings on all three floors, original hardwood floors (newly refinished), historic stained glass windows, multiple fireplaces, and restored originaldecorative hardware throughout. The sunlit formal living room features an inviting bay window with custom banquette seating. The living room and dining room have triple-hung windows that open onto the large piazza and overlook the pool. The chef's kitchen has butcher block countertops, Viking and Sub-zero appliances, and a large walk-in pantry . The first floor also includes a billiard room, cozy family room and half-bathroom for guests. There are accommodations for the whole family with three renovated bedrooms on the second floor, huge custom closet, laundry and three full bathrooms. Four bedrooms and two full bathrooms are on the third floor. There is also an elevator with access to three levels. The fenced garden includes a heated saltwater pool and separate pool house with outdoor fireplace. Driveway can accommodate four parked vehicles. The property is one block north of Colonial Lake, and King Street's shops and restaurants are a short walk away. Designer finishes and furnishings, prime location and historic significance make this home truly spectacular!
Location
State SC
County Charleston
Area 51 - Peninsula Charleston Inside Of Crosstown
Rooms
Primary Bedroom Level Upper
Master Bedroom Upper Outside Access, Sitting Room
Interior
Interior Features Ceiling - Smooth, High Ceilings, Elevator, Garden Tub/Shower, Walk-In Closet(s), Ceiling Fan(s), Eat-in Kitchen, Formal Living, Entrance Foyer, Great, Office, Pantry, Separate Dining, Study
Cooling Central Air
Flooring Ceramic Tile, Wood
Fireplaces Type Bedroom, Dining Room, Family Room, Gas Connection, Great Room, Three +
Laundry Laundry Room
Exterior
Exterior Feature Elevator Shaft, Lighting
Fence Wrought Iron, Privacy
Pool In Ground
Community Features Trash
Utilities Available Charleston Water Service, Dominion Energy
Roof Type See Remarks
Private Pool true
Building
Lot Description 0 - .5 Acre
Story 3
Foundation Crawl Space
Sewer Public Sewer
Water Public
Architectural Style Traditional, Victorian
Level or Stories 3 Stories
New Construction No
Schools
Elementary Schools Memminger
Middle Schools Simmons Pinckney
High Schools Burke
Others
Financing Any
Read Less Info
Want to know what your home might be worth? Contact us for a FREE valuation!

Our team is ready to help you sell your home for the highest possible price ASAP
Get More Information







