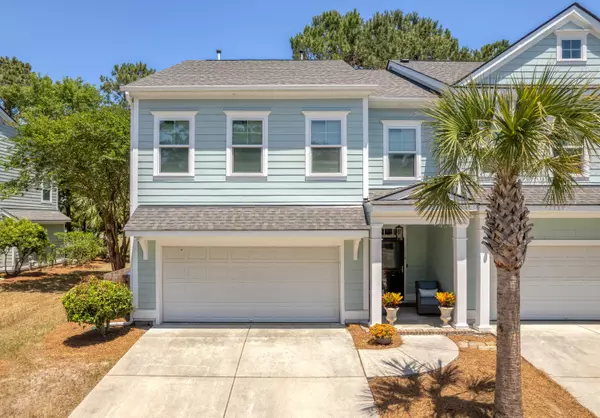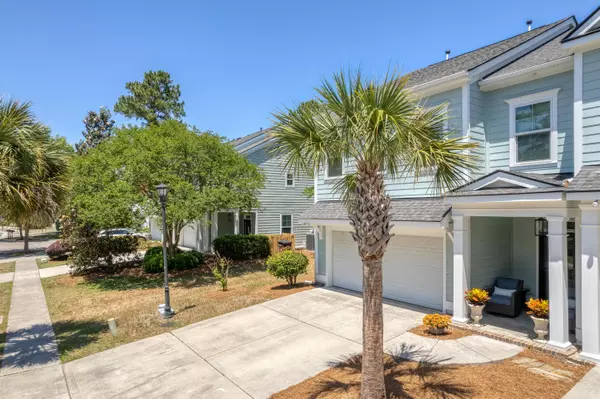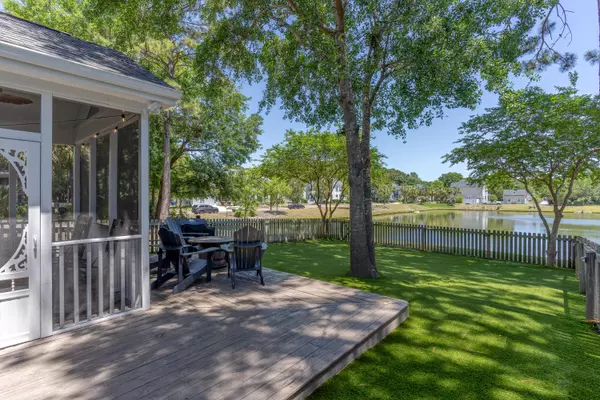Bought with Carolina One Real Estate
$681,000
$675,000
0.9%For more information regarding the value of a property, please contact us for a free consultation.
3 Beds
2.5 Baths
2,172 SqFt
SOLD DATE : 06/27/2022
Key Details
Sold Price $681,000
Property Type Multi-Family
Sub Type Single Family Attached
Listing Status Sold
Purchase Type For Sale
Square Footage 2,172 sqft
Price per Sqft $313
Subdivision Hamlin Plantation
MLS Listing ID 22012877
Sold Date 06/27/22
Bedrooms 3
Full Baths 2
Half Baths 1
Year Built 2003
Lot Size 5,662 Sqft
Acres 0.13
Property Sub-Type Single Family Attached
Property Description
STUNNING townhome located in sought-after Hamlin Plantation. This 3 bed 2.5 bath home has been completely RENOVATED and offers the coastal charm and elegance of southern living. The moment you arrive take note of the NEW hardie plank siding, trim, Pella windows, gutters, and architectural shingled roof. As you step inside, prepare to fall in love with the UPGRADES and INTERIOR DESIGN. Brand new floors, fresh paint and new lighting throughout truly make this home move-in ready.The newly UPDATED KITCHEN features QUARTZITE countertops with barstool seating, stainless steel appliances, natural gas stove, and DUAL PANTRIES for plenty of storage. NATURAL lighting is the key element in the main living area. The wall of windows offers spectacular VIEWS OF THE LAKE and is equipped with SOLARPOWERED blinds for those more intimate moments when you want to cozy up around the gas fireplace. The LUXURIOUS primary bedroom suite offers those mesmerizing views across the lake, FIREPLACE, seating area, and tray ceiling. The SPA-INSPIRED main bath is a personal retreat featuring floor to ceiling designer tile, spacious GLASS WALLED shower with multiple shower heads, FREESTANDING tub with floor mount faucets, separate water closet, and DOUBLE vanities. The DUAL CLOSETS are custom designed to optimize space for your wardrobe and accessories. The two secondary bedrooms are located on the front of the home and share the newly designed second bath. The laundry is conveniently located on the second floor and comes fully equipped with a folding table, washer, and dryer. This uniquely designed townhome is accessible from the ground level and offers a double car garage with hanging STORAGE RACKS and plenty of room to park a car and golf cart. TURN-KEY ready, the fenced backyard is landscaped with Shawgrass artificial turf providing a perfect lawn year-round. Grab your morning coffee and enjoy beautiful sunrises from either the back SCREENED PORCH or EXPANSIVE DECK while watching the natural wildlife across the pond. Bald eagles, ospreys, Canadian geese, and alligators call this natural setting home. Hamlin Plantation is a resort-style community situated on the banks of the Hamlin Sound with premier amenities: Clubhouse, fitness center, junior Olympic pool, tennis courts, playground, walking/biking trails.
Location
State SC
County Charleston
Area 41 - Mt Pleasant N Of Iop Connector
Region Madison
City Region Madison
Rooms
Primary Bedroom Level Upper
Master Bedroom Upper Ceiling Fan(s), Garden Tub/Shower, Multiple Closets, Sitting Room, Split, Walk-In Closet(s)
Interior
Interior Features Ceiling - Smooth, Tray Ceiling(s), High Ceilings, Kitchen Island, Walk-In Closet(s), Ceiling Fan(s), Eat-in Kitchen, Family, Entrance Foyer, Pantry
Heating Forced Air, Natural Gas
Cooling Central Air
Flooring Ceramic Tile, Wood
Fireplaces Number 2
Fireplaces Type Bedroom, Family Room, Gas Connection, Gas Log, Other (Use Remarks), Two
Window Features Storm Window(s), Thermal Windows/Doors, Window Treatments, ENERGY STAR Qualified Windows
Laundry Laundry Room
Exterior
Exterior Feature Lawn Irrigation, Lighting
Parking Features 2 Car Garage, Attached, Off Street, Garage Door Opener
Garage Spaces 2.0
Fence Fence - Wooden Enclosed
Community Features Clubhouse, Fitness Center, Lawn Maint Incl, Park, Pool, RV/Boat Storage, Tennis Court(s), Trash, Walk/Jog Trails
Utilities Available Dominion Energy, Mt. P. W/S Comm
Waterfront Description Pond, Pond Site
Roof Type Architectural
Porch Deck, Covered, Front Porch
Total Parking Spaces 2
Building
Lot Description 0 - .5 Acre
Story 2
Foundation Slab
Sewer Public Sewer
Water Public
Level or Stories Two
Structure Type Cement Plank
New Construction No
Schools
Elementary Schools Jennie Moore
Middle Schools Laing
High Schools Wando
Others
Acceptable Financing Cash, Conventional
Listing Terms Cash, Conventional
Financing Cash, Conventional
Special Listing Condition Flood Insurance
Read Less Info
Want to know what your home might be worth? Contact us for a FREE valuation!

Our team is ready to help you sell your home for the highest possible price ASAP






