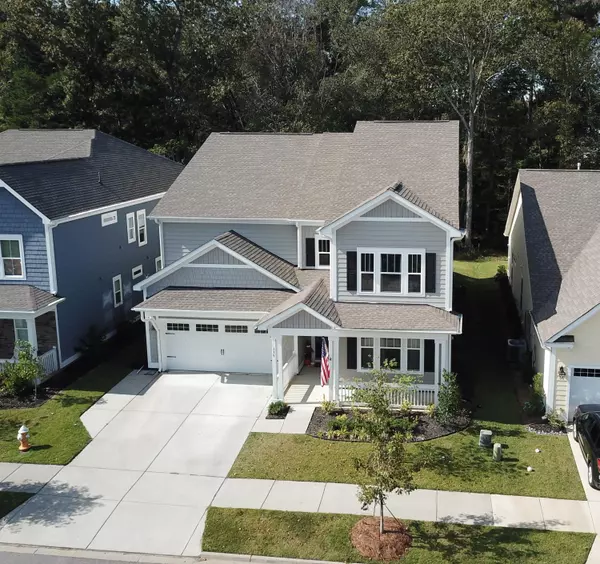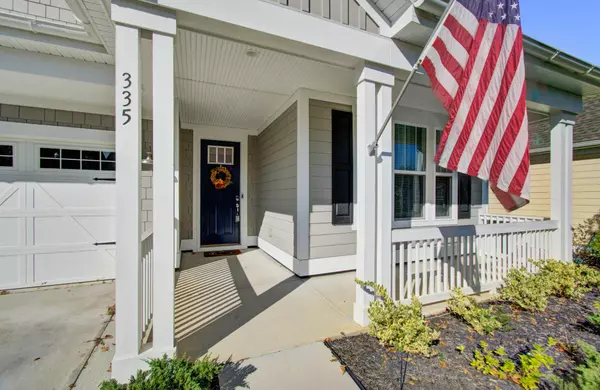Bought with Realty ONE Group Coastal
$484,000
$494,000
2.0%For more information regarding the value of a property, please contact us for a free consultation.
5 Beds
4.5 Baths
4,255 SqFt
SOLD DATE : 03/15/2021
Key Details
Sold Price $484,000
Property Type Single Family Home
Sub Type Single Family Detached
Listing Status Sold
Purchase Type For Sale
Square Footage 4,255 sqft
Price per Sqft $113
Subdivision The Ponds
MLS Listing ID 20030046
Sold Date 03/15/21
Bedrooms 5
Full Baths 4
Half Baths 1
Year Built 2018
Lot Size 9,147 Sqft
Acres 0.21
Property Description
The Ponds where It's all Right Here. Enjoy a different adventure every day right in your own backyard. The Ponds offers miles of historic walking trails, an on-site YMCA, an outdoor Amphitheatre, Shulz Lake, Village Pond, Historic Farmhouse, Pool, Party Pavilion, Community Garden, organized events and so much more! Your new home has been well maintained and is MOVE-IN-READY! Your new address to 335 Weston Hall Dr. Located in The Ponds Community. This beautiful home has all the upgrades and no need to wait for new construction.This home Boast 5 bedrooms and 4 1/2 baths and a large open floor plan with multiple masters, including a junior master on the 1st floor that is very desirable.This home is built on a nice size lot and has a wood buffer in the rear. Lots of space and privacy. Beautiful floors meet you as you walk in the large open foyer. There is a junior suite on the 1st floor, and then a large study/office. A formal dining room next to the large kitchen that overlooks the great room. Lots of beautiful white cabinets over a granite countertop. You will also enjoy the breakfast nook and a ''LARGE'' or oversized pantry. You will enjoy the large screened in porch that faces the wooded area for that extra privacy. Upstairs is a large loft, laundry room, two large bedrooms that share an adjoining bathroom, another bedroom and then HUGE Owners Suite with his and her closets and a resort style that has a beautiful shower and a soaking tub as its centerpiece. There are dual bowl vanities and a water closet.
This is a home that is a must see if you are looking for space without compromising on the extras.
There is about 7 years remaining on the builder 10 year structural warranty. Builder is Kolter Homes.
View the Virtual Tour under the Photos tab
Property goes back about 60 feet on the left side were the grass ends and about 40 feet on the right side were grass ends. Look for the pink markers.
Location
State SC
County Dorchester
Area 63 - Summerville/Ridgeville
Rooms
Primary Bedroom Level Lower, Upper
Master Bedroom Lower, Upper Ceiling Fan(s), Garden Tub/Shower, Walk-In Closet(s)
Interior
Interior Features Ceiling - Cathedral/Vaulted, Ceiling - Smooth, Tray Ceiling(s), High Ceilings, Garden Tub/Shower, Kitchen Island, Walk-In Closet(s), Ceiling Fan(s), Eat-in Kitchen, Family, Entrance Foyer, Great, Loft, In-Law Floorplan, Office, Pantry, Separate Dining
Heating Electric, Heat Pump
Cooling Central Air
Flooring Ceramic Tile, Laminate
Fireplaces Number 1
Fireplaces Type Gas Connection, Great Room, One
Laundry Dryer Connection, Laundry Room
Exterior
Exterior Feature Lawn Irrigation
Garage Spaces 2.0
Community Features Clubhouse, Park, Pool, Trash, Walk/Jog Trails
Utilities Available Dominion Energy, Dorchester Cnty Water and Sewer Dept
Roof Type Architectural
Porch Porch - Full Front, Screened
Total Parking Spaces 2
Building
Lot Description 0 - .5 Acre, High, Level
Story 2
Foundation Raised Slab
Sewer Public Sewer
Water Public
Architectural Style Craftsman, Traditional
Level or Stories Two
New Construction No
Schools
Elementary Schools Sand Hill
Middle Schools Gregg
High Schools Summerville
Others
Financing Any
Special Listing Condition 10 Yr Warranty
Read Less Info
Want to know what your home might be worth? Contact us for a FREE valuation!

Our team is ready to help you sell your home for the highest possible price ASAP
Get More Information







