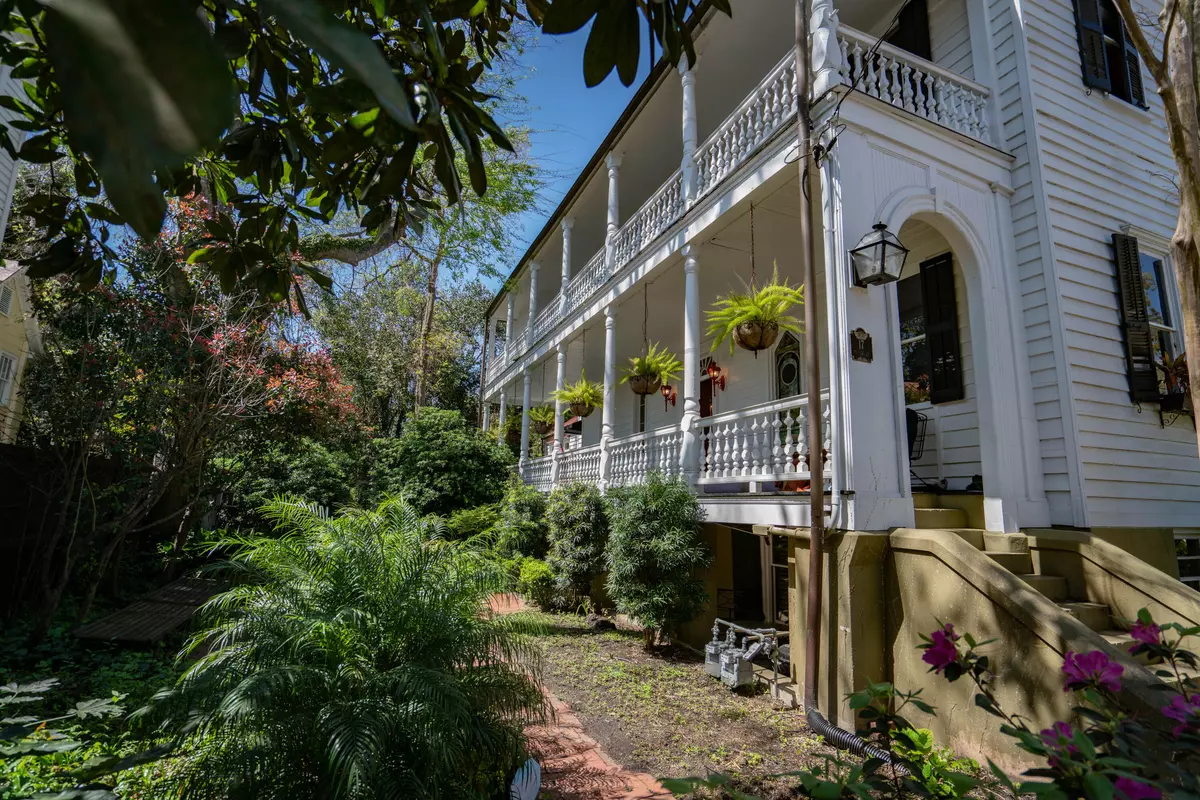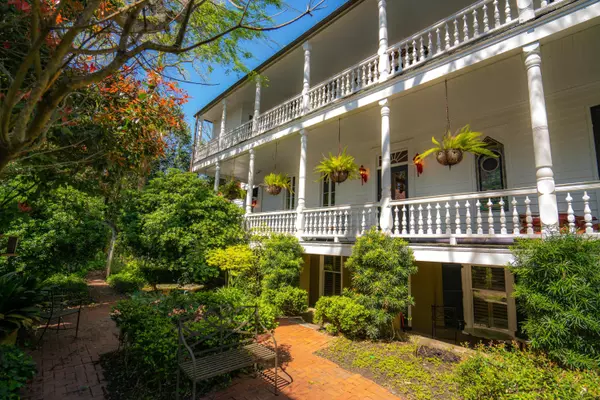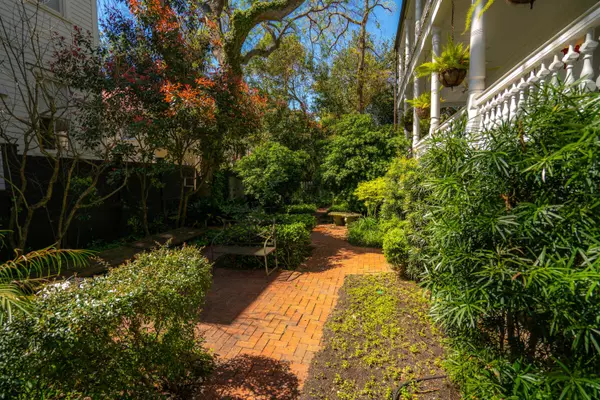Bought with The Cassina Group
$1,850,000
$2,200,000
15.9%For more information regarding the value of a property, please contact us for a free consultation.
4 Beds
4 Baths
4,041 SqFt
SOLD DATE : 06/29/2022
Key Details
Sold Price $1,850,000
Property Type Single Family Home
Sub Type Single Family Detached
Listing Status Sold
Purchase Type For Sale
Square Footage 4,041 sqft
Price per Sqft $457
Subdivision Radcliffeborough
MLS Listing ID 22007720
Sold Date 06/29/22
Bedrooms 4
Full Baths 3
Half Baths 2
Year Built 1830
Lot Size 6,098 Sqft
Acres 0.14
Property Description
**OFF MARKET TO MAKE REPAIRS**Built in 1830 in traditional Georgian style, this unique 4 bedroom Charleston single home with downstairs apartment boasts a double front porch overlooking a beautiful mature garden. Features a large kitchen, dining room, sun room and living room with hand carved trim and stained glass window. Spacious master bedroom and master bath with walk-in closet and laundry.2nd bedroom has half bath. 3rd floor has exposed heart pine beams, 3rd bedroom and full bath.Lower apartment has separate entrance, full bath and kitchen-- rental or MIL potential.3 separate meters.Large lot with space for 4 cars.Drip irrigation.Central fire and security system.Main floor new HVAC unit 2019.Whole roof seams Sealoflexed and roof paint 2018.
Location
State SC
County Charleston
Area 51 - Peninsula Charleston Inside Of Crosstown
Rooms
Primary Bedroom Level Upper
Master Bedroom Upper Outside Access, Walk-In Closet(s)
Interior
Interior Features Ceiling - Smooth, Tray Ceiling(s), High Ceilings, Kitchen Island, Walk-In Closet(s), Ceiling Fan(s), Formal Living, Entrance Foyer, Great, In-Law Floorplan, Separate Dining, Sun, Utility
Cooling Central Air
Flooring Wood
Fireplaces Type Bath, Bedroom, Dining Room, Great Room, Kitchen, Living Room, Three +
Laundry Laundry Room
Exterior
Exterior Feature Balcony
Fence Brick, Wrought Iron
Community Features Trash
Roof Type Metal, See Remarks
Porch Porch - Full Front
Building
Lot Description 0 - .5 Acre
Story 4
Sewer Public Sewer
Architectural Style Charleston Single
Level or Stories Multi-Story
New Construction No
Schools
Elementary Schools Memminger
Middle Schools Courtenay
High Schools Burke
Others
Financing Any
Read Less Info
Want to know what your home might be worth? Contact us for a FREE valuation!

Our team is ready to help you sell your home for the highest possible price ASAP






