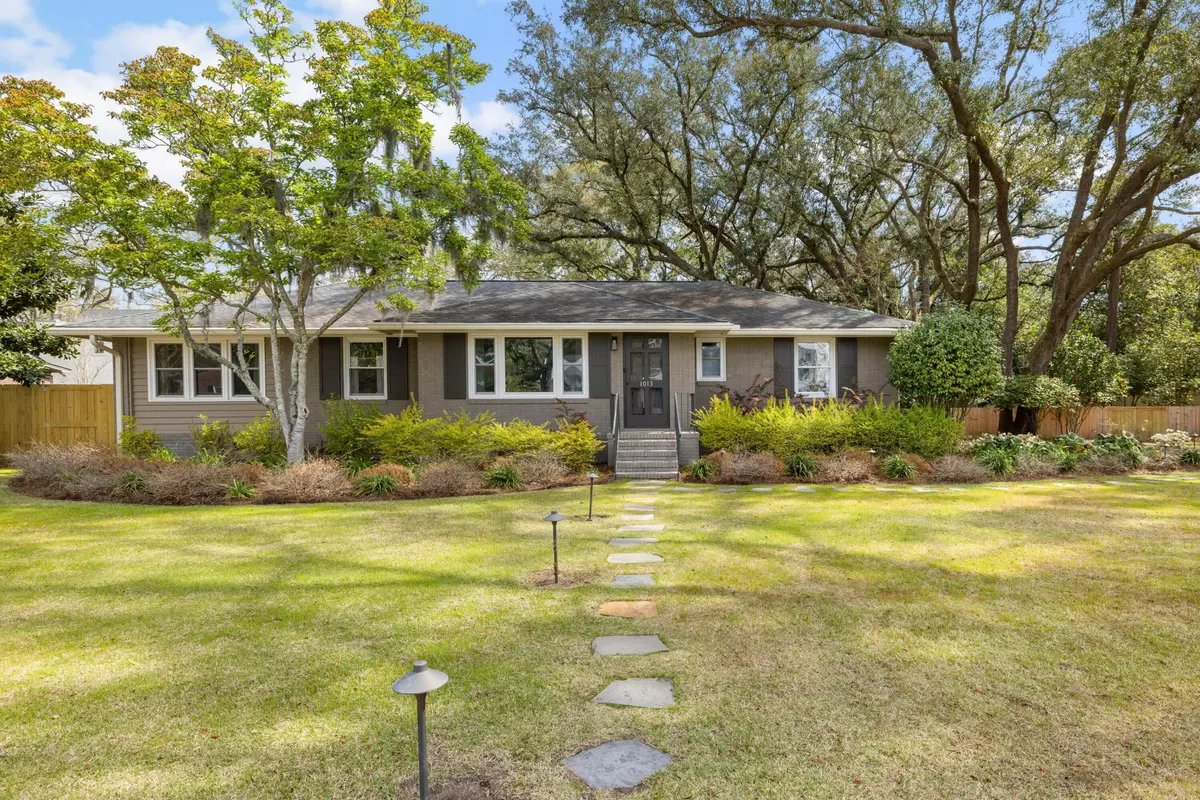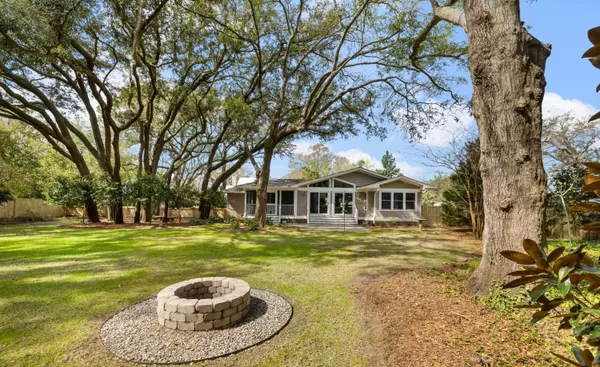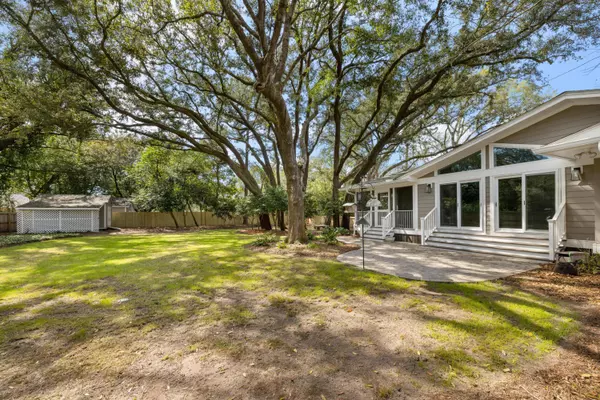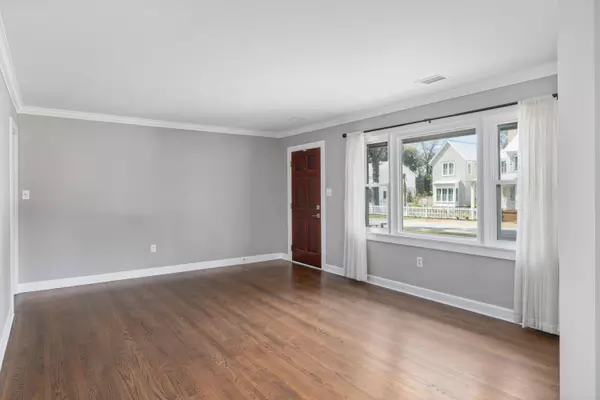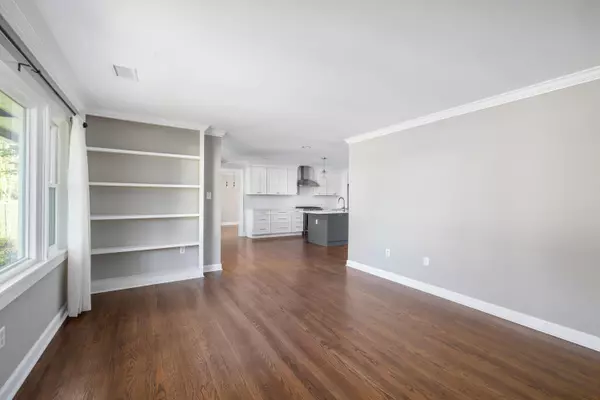Bought with Carolina One Real Estate
$1,555,000
$1,600,000
2.8%For more information regarding the value of a property, please contact us for a free consultation.
4 Beds
3 Baths
2,748 SqFt
SOLD DATE : 06/30/2022
Key Details
Sold Price $1,555,000
Property Type Single Family Home
Sub Type Single Family Detached
Listing Status Sold
Purchase Type For Sale
Square Footage 2,748 sqft
Price per Sqft $565
Subdivision The Groves
MLS Listing ID 22006857
Sold Date 06/30/22
Bedrooms 4
Full Baths 3
Year Built 1961
Lot Size 0.490 Acres
Acres 0.49
Property Description
Enjoy a beautifully renovated light filled home with an open floor plan nestled on .49 acre in the Groves! As you pull up to the property, you are instantly struck by the mature nature of the azalea bushes, colorful camellias and trees. The bright and airy interior of the home boasts an open floor plan, crown moldings, hardwood flooring and recessed lighting. Upon entry, you are welcomed into a lovely living room with built-ins. The heart of the house is the kitchen area, which encompasses a large center island with seating, custom cabinetry, gas range, stainless appliances, and an immense amount of storage. The kitchen is open to the breakfast room and vaulted family room. This area flows seamlessly through multiple sets of glass doors to the patio and gorgeous backyard withfire pit or onto the cozy screened in porch complemented with bead board ceiling. The dining room is through a cased opening off of the kitchen area. Additionally, there is a flexible room off of the family room that can be used for multiple uses, i.e, fourth bedroom, home office, gym, playroom, etc. The home entertains like a dream both inside and outside. The luxurious master bedroom with a large walk-in closet and beautiful bath is on one side of the home, while the other two bedrooms, two baths and laundry room are on the other side of the home. It's an ideal one story floor plan and has a lot of flexibility for today's lifestyle. The storage shed with an overhang is generously sized to allow easy storage for a golf cart. This home allows for the ultimate urban lifestyle yet on one of the largest and most private lots in Mt. Pleasant! Top rated schools, restaurants, Sullivan's Island beach and Charleston are all just minutes away! Move right in and start living!
Location
State SC
County Charleston
Area 42 - Mt Pleasant S Of Iop Connector
Rooms
Primary Bedroom Level Lower
Master Bedroom Lower Walk-In Closet(s)
Interior
Interior Features Ceiling - Cathedral/Vaulted, Ceiling - Smooth, High Ceilings, Kitchen Island, Walk-In Closet(s), Eat-in Kitchen, Family, Formal Living, Media, Office, Pantry, Separate Dining
Heating Heat Pump
Cooling Central Air
Flooring Wood
Laundry Laundry Room
Exterior
Exterior Feature Stoop
Fence Privacy, Fence - Wooden Enclosed
Community Features Park, Trash
Utilities Available Dominion Energy, Mt. P. W/S Comm
Roof Type Architectural
Porch Patio, Screened
Building
Lot Description .5 - 1 Acre, 0 - .5 Acre, Level
Story 1
Foundation Crawl Space
Sewer Public Sewer
Architectural Style Traditional
Level or Stories One
New Construction No
Schools
Elementary Schools Mt. Pleasant Academy
Middle Schools Moultrie
High Schools Lucy Beckham
Others
Financing Any
Read Less Info
Want to know what your home might be worth? Contact us for a FREE valuation!

Our team is ready to help you sell your home for the highest possible price ASAP

