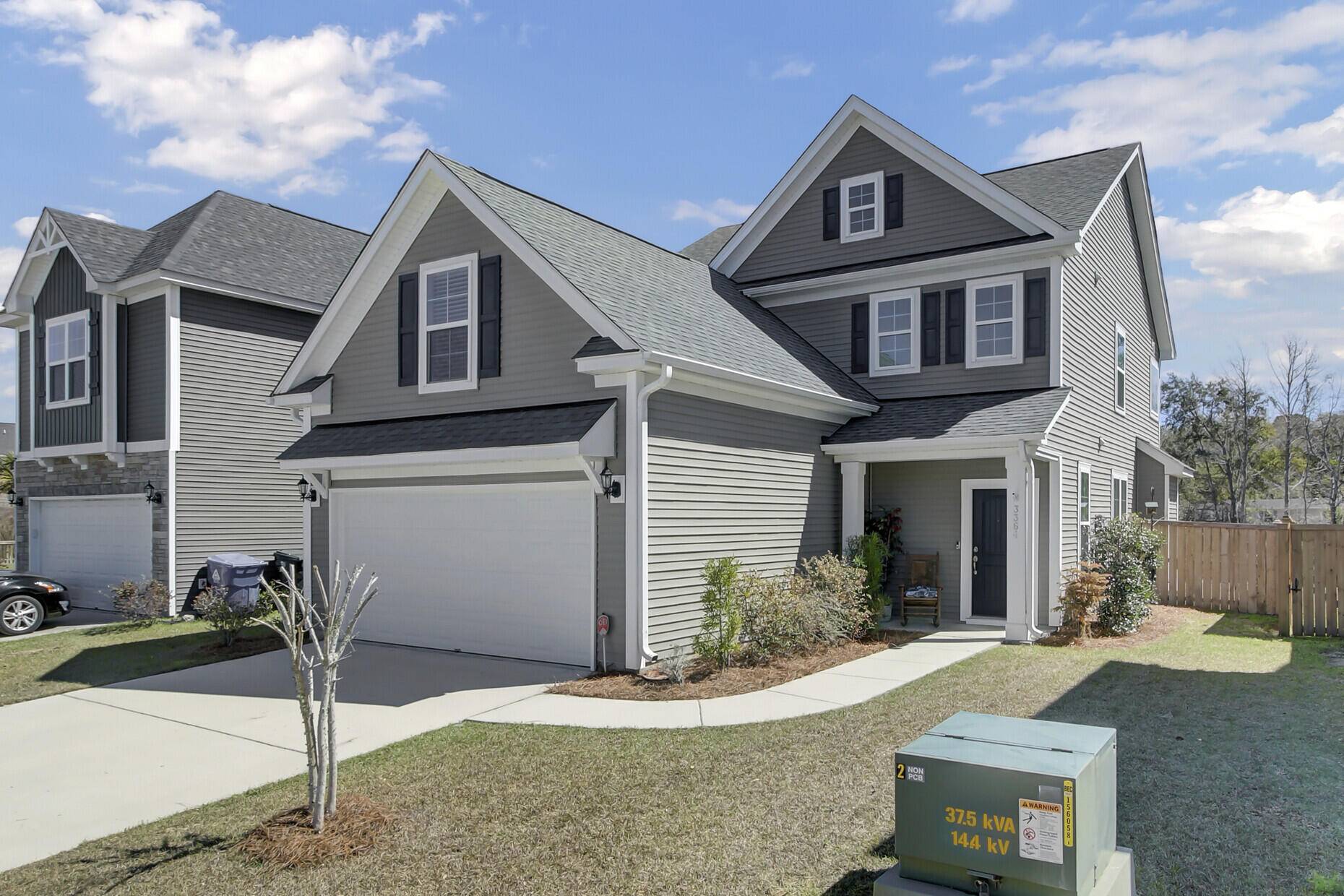Bought with The Pulse Charleston
$490,000
$475,000
3.2%For more information regarding the value of a property, please contact us for a free consultation.
3 Beds
2.5 Baths
2,500 SqFt
SOLD DATE : 04/25/2022
Key Details
Sold Price $490,000
Property Type Single Family Home
Sub Type Single Family Detached
Listing Status Sold
Purchase Type For Sale
Square Footage 2,500 sqft
Price per Sqft $196
Subdivision Brownswood Village
MLS Listing ID 22006599
Sold Date 04/25/22
Bedrooms 3
Full Baths 2
Half Baths 1
Year Built 2017
Lot Size 4,791 Sqft
Acres 0.11
Property Sub-Type Single Family Detached
Property Description
Showings start on Saturday March 19th. This fantastic Lowcountry home is located on Johns Island and was built in 2017, conveniently located close to everything in the highly desired subdivision of Brownswood Village. The open floor plan is comfortable and inviting while offering plenty of natural light and space for entertaining. The spacious living room with fireplace is open to the well appointed kitchen featuring granite countertops, stainless steel gas appliances, built-in microwave, and pantry. The formal dining room is the perfect spot to host family or friends for holiday meals or casual dinners.Outside the back is a welcoming screened-in porch overlooking your fenced in backyard which adjoins a picturesque pond, perfect for wildlife viewing. There is also a half bath and large two car garage on this level. Above the garage is a large finished FROG offering additional space as a bedroom, lounge, or office. Upstairs there are two large secondary bedrooms, which share a full bathroom. The master suite is generously sized and has beautiful tray ceilings, walk-in closet, and an en-suite bathroom with double vanities, garden tub, and standalone shower. Do not miss your chance to own this gem of a home and to live close to area beaches, international airport, shopping, area beaches, and more. Book your showing today!
Location
State SC
County Charleston
Area 23 - Johns Island
Rooms
Primary Bedroom Level Upper
Master Bedroom Upper Ceiling Fan(s), Garden Tub/Shower, Walk-In Closet(s)
Interior
Interior Features Ceiling - Smooth, Tray Ceiling(s), High Ceilings, Garden Tub/Shower, Walk-In Closet(s), Ceiling Fan(s), Eat-in Kitchen, Living/Dining Combo, Pantry, Separate Dining
Heating Natural Gas
Cooling Central Air
Fireplaces Number 1
Fireplaces Type One
Laundry Laundry Room
Exterior
Exterior Feature Stoop
Parking Features 2 Car Garage, Attached, Off Street
Garage Spaces 2.0
Fence Privacy, Fence - Wooden Enclosed
Community Features Park, Trash, Walk/Jog Trails
Waterfront Description Pond, Pond Site, Waterfront - Shallow
Roof Type Fiberglass
Porch Screened
Total Parking Spaces 2
Building
Lot Description Interior Lot, Level
Story 2
Foundation Slab
Sewer Public Sewer
Water Public
Architectural Style Traditional
Level or Stories Two
Structure Type Vinyl Siding
New Construction No
Schools
Elementary Schools Angel Oak
Middle Schools Haut Gap
High Schools St. Johns
Others
Acceptable Financing Cash, Conventional, FHA, VA Loan
Listing Terms Cash, Conventional, FHA, VA Loan
Financing Cash, Conventional, FHA, VA Loan
Read Less Info
Want to know what your home might be worth? Contact us for a FREE valuation!

Our team is ready to help you sell your home for the highest possible price ASAP






