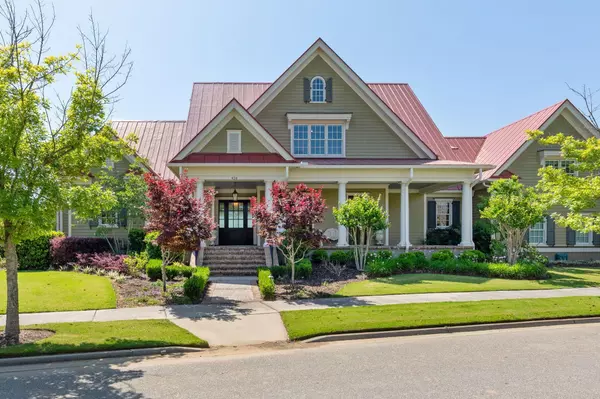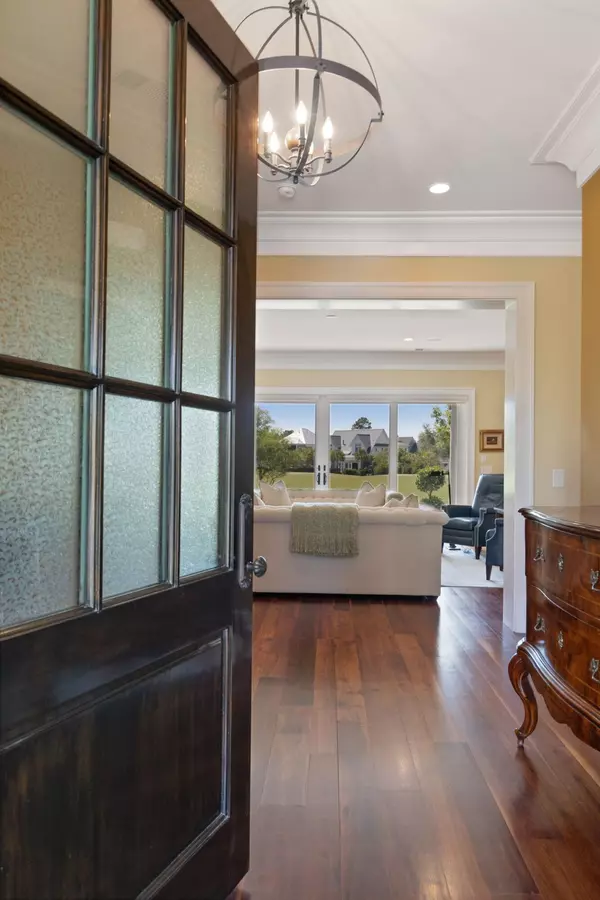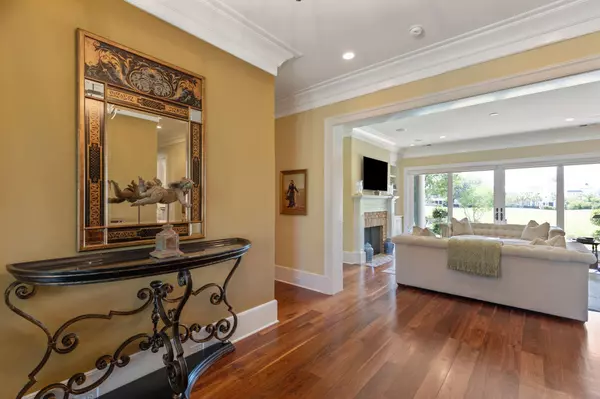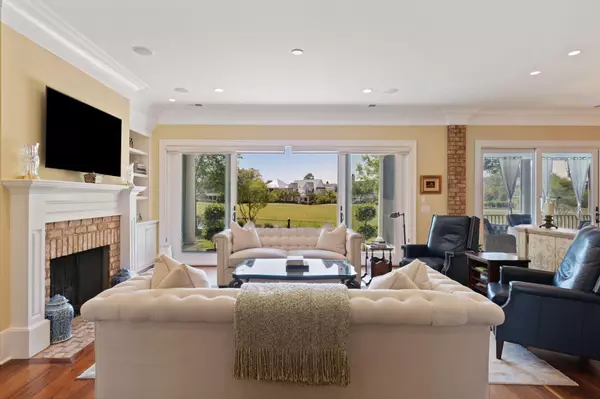Bought with AgentOwned Preferred Group
$2,500,000
$2,699,000
7.4%For more information regarding the value of a property, please contact us for a free consultation.
4 Beds
3.5 Baths
4,239 SqFt
SOLD DATE : 07/01/2022
Key Details
Sold Price $2,500,000
Property Type Single Family Home
Sub Type Single Family Detached
Listing Status Sold
Purchase Type For Sale
Square Footage 4,239 sqft
Price per Sqft $589
Subdivision Daniel Island
MLS Listing ID 22011338
Sold Date 07/01/22
Bedrooms 4
Full Baths 3
Half Baths 1
Year Built 2015
Lot Size 0.340 Acres
Acres 0.34
Property Sub-Type Single Family Detached
Property Description
This sophisticated and elegant custom home located on a large corner lot in Daniel Island's sought-after country club neighborhood reflects the magical merging of inspiration and architecture. This gem has immense curb appeal with its lush, professional landscaping featuring Japanese maple trees framing the walkway. The inviting and expansive front porch exudes warmth and charm and features New Orleans brick, a hanging glass lantern and handsome mahogany door.As you enter the foyer you will be instantly drawn to the open and airy great room with its breathtaking views of the emerald fairways and a lovely and serene pond. The open floor plan integrates the great room, dining room and kitchen, creating an ideal space for entertaining. Relax by a cozy fire in the great room, featuring a gas fireplace flanked by built-in cabinets and shelves above. The dining room is accented with attractive brick columns and flows seamlessly to the fabulous kitchen.
The gourmet kitchen is clad with Thermador appliances, lovely granite countertops with handmade ceramic tile backsplash, a farm sink and custom cabinets complemented with a few seeded glass fronts for showcasing favorite items. In addition, an attractive and large island counter made of distressed wood block as well as a pot filler located above the gas range with griddle make for added convenience.
Advantageously located off the kitchen you will find a large, walk-in pantry with a barn door and a generously-sized mud room/laundry room leading to the attached 3 car garage.
Relax in the den that boasts beautiful limestone tile flooring and a gorgeous cedar beam ceiling. Custom cabinetry adorns both walls with an ice maker and sink. The lovely pocket doors provide quiet or privacy when needed.
Also located on the first floor is the master retreat presenting a sliding door leading to a private porch, an en-suite bath with his and hers vessel sinks with basin faucets, natural stone, an oversized frameless glass shower and a heated towel rack.
Upstairs you will find two large bedrooms with stunning and expansive views of the lush Ralston Creek Golf Course and a tranquil pond and are connected by a Jack n' Jill shower room ( each room has its own sink and toilet) featuring a beveled tile shower and custom shelving for storage.
Above the 3 car attached garage you will find the fourth bedroom, a full bath and an office space which could also serve as a guest room.
This beautiful home presents walnut floors of varying widths and a distressed finish which lend to its "old world" feel.
Three sets of sliding doors lead to an abundance of outdoor entertaining space including a screened porch with floor to ceiling stone surround and a gas log fireplace (can be converted to wood-burning), a covered porch and patio with gas hook-up. Epay decking on the rear porches provides a beautiful, maintenance free look.
Additional features include: speaker system throughout most of the first floor and screened porch, 3 HVAC systems with 4 separate temperature zones (1st floor, 2nd floor, master, FROG) and a copious amount of storage space (over 800 SF) in the second floor attic which can easily be converted to a conditioned living space if desired.
--
Buyer pays a one-time neighborhood enhancement fee of .5% x sales price to Daniel Island Community Fund at closing and an estoppel fee to the Daniel Island Property Owners Association, Inc. Property Disclosure and Community Fund Disclosure are attached. Daniel Island resale addendum is also attached and will be required on offer to purchase.
Location
State SC
County Berkeley
Area 77 - Daniel Island
Region Daniel Island Park
City Region Daniel Island Park
Rooms
Primary Bedroom Level Lower
Master Bedroom Lower Outside Access, Walk-In Closet(s)
Interior
Interior Features Beamed Ceilings, Ceiling - Smooth, High Ceilings, Kitchen Island, Walk-In Closet(s), Central Vacuum, Family, Entrance Foyer, Frog Attached, Other (Use Remarks), Pantry, Study
Heating Heat Pump
Cooling Central Air
Flooring Other, Wood
Fireplaces Number 2
Fireplaces Type Two
Laundry Laundry Room
Exterior
Exterior Feature Lawn Irrigation, Lighting
Parking Features 3 Car Garage, Garage Door Opener
Garage Spaces 3.0
Community Features Boat Ramp, Clubhouse, Club Membership Available, Dock Facilities, Fitness Center, Golf Course, Other, Park, Pool, Tennis Court(s), Trash, Walk/Jog Trails
Utilities Available Charleston Water Service, Dominion Energy
Waterfront Description Pond, Pond Site
Roof Type Metal
Porch Front Porch, Screened
Total Parking Spaces 3
Building
Lot Description .5 - 1 Acre, On Golf Course
Story 2
Foundation Crawl Space
Sewer Public Sewer
Water Public
Architectural Style Traditional
Level or Stories Two
Structure Type Cement Plank
New Construction No
Schools
Elementary Schools Daniel Island
Middle Schools Daniel Island
High Schools Philip Simmons
Others
Acceptable Financing Any
Listing Terms Any
Financing Any
Read Less Info
Want to know what your home might be worth? Contact us for a FREE valuation!

Our team is ready to help you sell your home for the highest possible price ASAP






