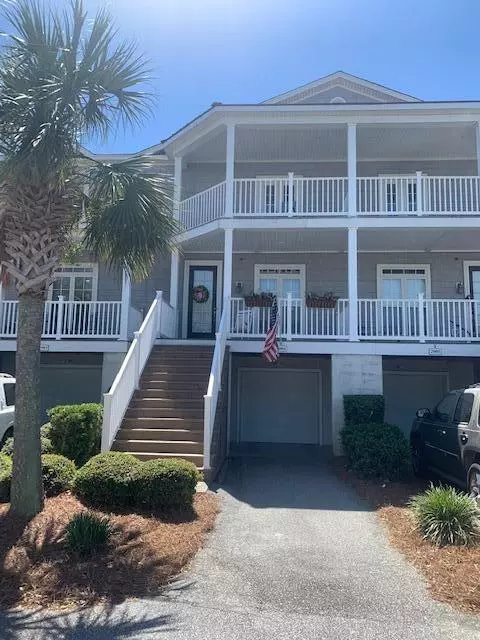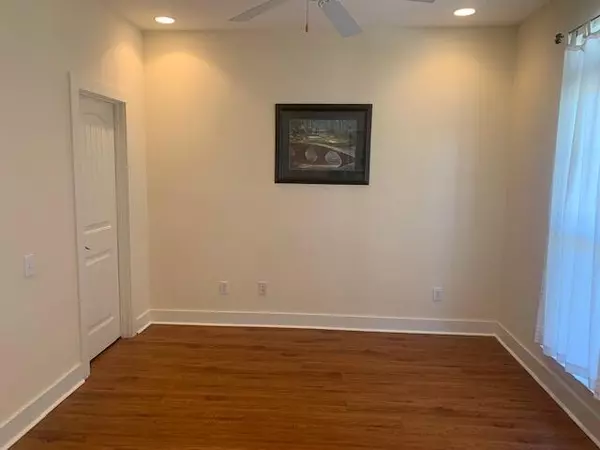Bought with The Boulevard Company, LLC
$482,000
$484,900
0.6%For more information regarding the value of a property, please contact us for a free consultation.
3 Beds
2.5 Baths
1,920 SqFt
SOLD DATE : 07/01/2022
Key Details
Sold Price $482,000
Property Type Single Family Home
Listing Status Sold
Purchase Type For Sale
Square Footage 1,920 sqft
Price per Sqft $251
Subdivision Charleston National
MLS Listing ID 22008818
Sold Date 07/01/22
Bedrooms 3
Full Baths 2
Half Baths 1
Year Built 2007
Property Description
Lovely home in The Retreat at Charleston National Country Club. 3 bedrooms and 2 1/2 bath townhome. This townhome is nestled in the heart of Mount Pleasant and close to restaurants and shopping. Just 10 minutes to IOP Beach and 15 to Sullivans Beach. Downtown Charleston is only 25 minutes. Enter this elevated construction into a foyer with a downstairs bedroom to the right which could be used as an office or den. But with a walk in closet, this would make a perfect first level bedroom. This open floor plan flows effortlessly into the kitchen with granite counters and gorgeous cabinetry. The floor to ceiling windows bring lots of natural light into this floor as well as allowing for a view of the Rees Jones designed golf course. Enjoy nights sitting in front of the gas fireplace ine family room. On the first floor you will also find a 1/2 bath.
Upstairs you will find a second bedroom with it's own bathroom and french doors leading out to the second level porch where you can enjoy the outdoors with a drink in hand. The washer and dryer are conveniently upstairs since that's where most of your laundry is. You'll find the large master suite upstairs with a tray ceiling and closets that span the length of the room. The master bedroom also has french doors that lead out to a private screened porch where you can enjoy the view of the 5th fairway. The master bathroom has both a shower and garden tub.
The first level is a large stacked two-car garage with plenty of room for a golf cart should you be a golf enthusiast. Charleston National has a pool in the community along with clubhouse and of course a world renowned golf course. Don't miss this opportunity.
Location
State SC
County Charleston
Area 41 - Mt Pleasant N Of Iop Connector
Region The Retreat
City Region The Retreat
Rooms
Primary Bedroom Level Upper
Master Bedroom Upper Ceiling Fan(s), Garden Tub/Shower, Walk-In Closet(s)
Interior
Interior Features Ceiling - Smooth, Tray Ceiling(s), High Ceilings, Garden Tub/Shower, Walk-In Closet(s), Eat-in Kitchen, Family, Living/Dining Combo
Heating Forced Air
Cooling Central Air
Flooring Laminate
Fireplaces Number 1
Fireplaces Type Family Room, One
Exterior
Exterior Feature Balcony, Lawn Irrigation
Garage Spaces 2.0
Community Features Clubhouse, Club Membership Available, Golf Course, Golf Membership Available, Lawn Maint Incl, Park, Pool, Storage, Tennis Court(s), Trash, Walk/Jog Trails
Utilities Available Dominion Energy, Mt. P. W/S Comm
Roof Type Asphalt
Porch Front Porch, Porch - Full Front, Screened
Total Parking Spaces 2
Building
Lot Description .5 - 1 Acre, Cul-De-Sac, High, Interior Lot, Level, On Golf Course
Story 2
Foundation Raised
Sewer Public Sewer
Water Public
Level or Stories Two
New Construction No
Schools
Elementary Schools Charles Pinckney Elementary
Middle Schools Cario
High Schools Wando
Others
Financing Cash, Conventional, FHA, VA Loan
Special Listing Condition Flood Insurance
Read Less Info
Want to know what your home might be worth? Contact us for a FREE valuation!

Our team is ready to help you sell your home for the highest possible price ASAP
Get More Information







