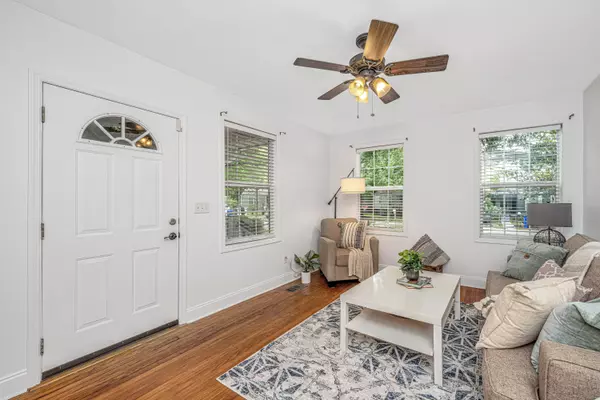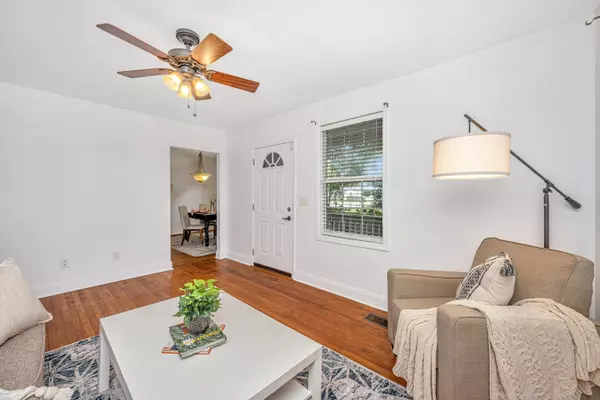Bought with Realty ONE Group Coastal
$254,700
$250,000
1.9%For more information regarding the value of a property, please contact us for a free consultation.
3 Beds
2 Baths
1,109 SqFt
SOLD DATE : 07/01/2022
Key Details
Sold Price $254,700
Property Type Single Family Home
Sub Type Single Family Detached
Listing Status Sold
Purchase Type For Sale
Square Footage 1,109 sqft
Price per Sqft $229
Subdivision Dorchester Terrace
MLS Listing ID 22014001
Sold Date 07/01/22
Bedrooms 3
Full Baths 2
Year Built 1944
Lot Size 6,969 Sqft
Acres 0.16
Property Description
MOVE-IN-READY SMART HOME nestled on a LARGE CORNER LOT for 250K! WOW! 2236 Bailey Drive has 3 BEDROOMS, 2 FULL BATHROOMS, & OVER 1100SF. BRAND NEW ROOF & HVAC. INTERIOR WALLS, TRIM, & DOORS WERE JUST FRESHLY PAINTED SO YOU CAN MOVE RIGHT IN. Covered front porch leads you into a great floor plan with a large living room and dining room. Kitchen has tons of cabinets, single bowl deep sink, can lighting, and a bar area. The primary bedroom is huge and has its own ensuite bath and A LARGE WALK-IN CLOSET. ORIGINAL HARDWOOD FLOORS THROUGHOUT this home are GORGEOUS. There is a LARGE DECK with BUILT-IN seating out back and the backyard is fully enclosed by a wooden privacy fence. Perfect for entertaining family and friends! LARGE SHED IN BACKYARD provides for additional storage space too.Other notable features include a Honeywell 3 tier water filtration system at kitchen sink, Ring Doorbell, Exterior Ring Spotlight Camera for Backyard, Keyless Entry Keypads on both doors, and EcoBee Smart Thermostat. All appliances including refrigerator, washer, and dryer may convey with acceptable offer. Easy to Show. COME AND SEE THIS HOME TODAY! $1,250 Lender Credit is available and will be applied towards the buyer's closing costs if the buyer chooses to use seller's preferred lender.
Location
State SC
County Charleston
Area 31 - North Charleston Inside I-526
Rooms
Primary Bedroom Level Lower
Master Bedroom Lower Ceiling Fan(s), Walk-In Closet(s)
Interior
Interior Features Ceiling - Smooth, Family, Formal Living, Separate Dining
Heating Electric
Cooling Central Air
Flooring Ceramic Tile, Wood
Laundry Laundry Room
Exterior
Fence Fence - Wooden Enclosed
Community Features Bus Line, Trash
Utilities Available Charleston Water Service, Dominion Energy
Roof Type Architectural
Porch Deck, Front Porch
Building
Lot Description 0 - .5 Acre
Story 1
Foundation Crawl Space
Sewer Public Sewer
Water Public
Architectural Style Traditional
Level or Stories One
New Construction No
Schools
Elementary Schools Burns
Middle Schools Brentwood
High Schools North Charleston
Others
Financing Cash, Conventional, FHA, VA Loan
Read Less Info
Want to know what your home might be worth? Contact us for a FREE valuation!

Our team is ready to help you sell your home for the highest possible price ASAP






