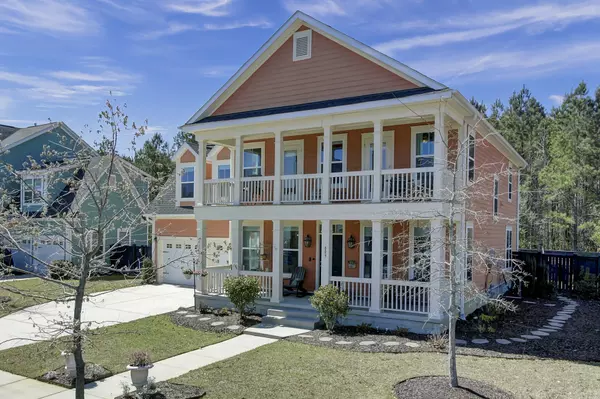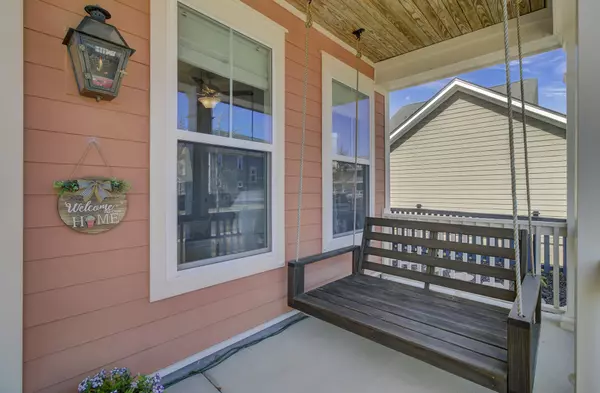Bought with Carolina Elite Real Estate
$590,000
$600,000
1.7%For more information regarding the value of a property, please contact us for a free consultation.
4 Beds
3 Baths
2,788 SqFt
SOLD DATE : 05/18/2022
Key Details
Sold Price $590,000
Property Type Single Family Home
Sub Type Single Family Detached
Listing Status Sold
Purchase Type For Sale
Square Footage 2,788 sqft
Price per Sqft $211
Subdivision Carnes Crossroads
MLS Listing ID 22007842
Sold Date 05/18/22
Bedrooms 4
Full Baths 3
Year Built 2016
Lot Size 9,583 Sqft
Acres 0.22
Property Description
Welcome to this stunning home in the desirable Carnes Crossroads community of Summerville. Situated amongst a historic barn turned event venue, ponds, parks, and walking trails, this community harkens back to a simpler time where neighbors knew you by name. Approaching this four bedroom, three bath home, you'll immediately notice the welcoming double porches, two car garage with carriage style doors, and gas lanterns flanking the front entryway. Cement plank siding covers the exterior adding that peace of mind for extra durability and low maintenance. The lawn is equipped with an irrigation system adding another level of easy maintainability. Inside you'll find a flex space or formal living room (with gas line already ran for a ventless fireplace) off of the foyer and a generouslysized guest suite with en-suite bathroom. To the rear of the home is the main living area which is open to the dining room and fully equipped kitchen featuring gas range and granite countertops. Make note of the gleaming hardwood floors found throughout the first level of the home, as well as the deep custom crown molding and wainscoting. Outside there is a fantastic screened-in porch, perfect for enjoying your evenings outdoors. Just off of the porch is a Trex commercial-grade composite deck, ideal for family gatherings or cookouts. Gas line has already been ran if you'd like to install a fire pit or grill. The large backyard, complete with storage shed, is entirely fenced in and backs up to a wooded area offering ample privacy. Upstairs there are two additional bedrooms which offer plenty of space and share a full bathroom. There's a large loft as well as an oversized media room, perfect as a hangout to enjoy your favorite movies or even as a fifth bedroom. The master suite is huge and has a gorgeous tray ceiling, walk-in closet, and large bathroom with double vanities and an impressive walk-in shower with dual shower heads. The secondary bedrooms provide access to the upper balcony offering views of the surrounding neighborhood. All of this with close proximity to Volvo, Boeing, the interstate, area beaches, Downtown Charleston, restaurants, medicinal facilities, and shopping! This is a deal that won't last long, book your showing today!
Location
State SC
County Berkeley
Area 74 - Summerville, Ladson, Berkeley Cty
Rooms
Primary Bedroom Level Upper
Master Bedroom Upper Ceiling Fan(s), Walk-In Closet(s)
Interior
Interior Features Ceiling - Smooth, Tray Ceiling(s), High Ceilings, Walk-In Closet(s), Ceiling Fan(s), Bonus, Eat-in Kitchen, Formal Living, Entrance Foyer, Living/Dining Combo, Pantry
Heating Natural Gas
Cooling Central Air
Flooring Ceramic Tile, Wood
Laundry Laundry Room
Exterior
Exterior Feature Balcony
Garage Spaces 2.0
Fence Privacy
Community Features Dog Park, Fitness Center, Park, Pool, Trash, Walk/Jog Trails
Roof Type Fiberglass
Porch Deck, Front Porch, Porch - Full Front, Screened
Total Parking Spaces 2
Building
Lot Description 0 - .5 Acre, Interior Lot, Level
Story 2
Foundation Raised Slab
Sewer Public Sewer
Water Public
Architectural Style Traditional
Level or Stories Two
New Construction No
Schools
Elementary Schools Cane Bay
Middle Schools Cane Bay
High Schools Cane Bay High School
Others
Financing Cash, Conventional, FHA, VA Loan
Read Less Info
Want to know what your home might be worth? Contact us for a FREE valuation!

Our team is ready to help you sell your home for the highest possible price ASAP






