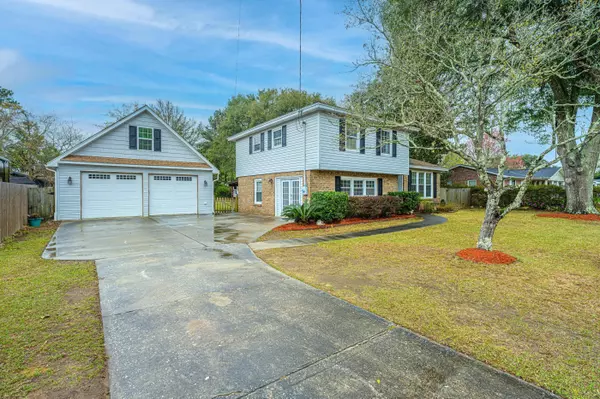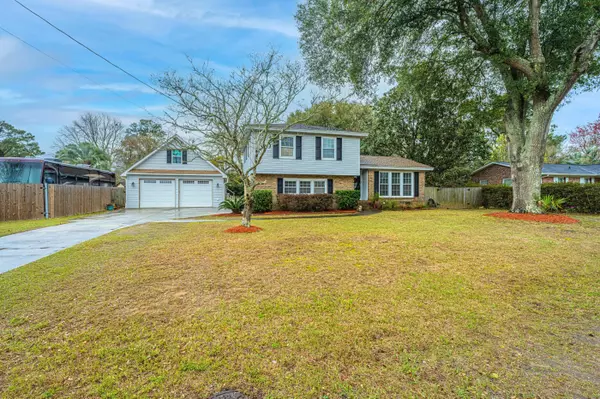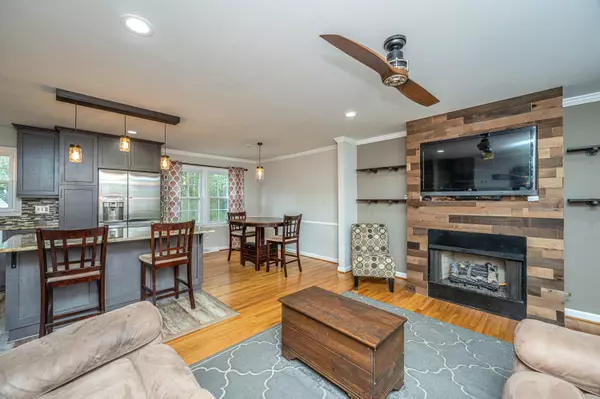Bought with EXP Realty LLC
$580,000
$600,000
3.3%For more information regarding the value of a property, please contact us for a free consultation.
4 Beds
3 Baths
1,933 SqFt
SOLD DATE : 04/28/2022
Key Details
Sold Price $580,000
Property Type Single Family Home
Sub Type Single Family Detached
Listing Status Sold
Purchase Type For Sale
Square Footage 1,933 sqft
Price per Sqft $300
Subdivision Lawton Bluff
MLS Listing ID 22006654
Sold Date 04/28/22
Bedrooms 4
Full Baths 3
Year Built 1968
Lot Size 0.400 Acres
Acres 0.4
Property Description
Welcome to 1115 Arthur Dr. a comfortable split level James Island home zoned fo Stiles Point Elementary on almost a half-acre private lot only minutes to Downtown and beaches! This home literally has something for everyone! Pamper the chef in your household with a recently updated kitchen w/ new cabinetry, granite counter tops, LVP flooring and high-end SS appliances + gas cooktop/oven. Relax in the cozy livingroom while enjoying the warmth of the fireplace as you look out over your front yard and down the street. This home also has lots of hang out space and room to entertain guests. Lower level is currently used as a pool/rec room and is great for entertaining. This rec room leads to a large covered patio and an enormous fenced in backyard.There is no HOA to govern what you can do so the possibilities are endless. Speaking of room for all your toys let's talk about garage space. This home features an enormous 25x38ft (950sqft) detached garage w/ 3 garage doors, 12ft ceiling + a 380 sqft studio apartment on the 2nd floor! This garage could easily accommodate 6+ cars etc and the studio apartment would be great for guests or an office! This home also features hardwood floors throughout all living areas and bedrooms, newer hvac (2015)! Book your showing today!
Location
State SC
County Charleston
Area 21 - James Island
Rooms
Primary Bedroom Level Upper
Master Bedroom Upper
Interior
Interior Features Ceiling - Smooth, Garden Tub/Shower, Walk-In Closet(s), Ceiling Fan(s), Living/Dining Combo
Heating Natural Gas
Cooling Central Air
Flooring Ceramic Tile, Laminate, Wood
Fireplaces Number 1
Fireplaces Type Den, Gas Log, One
Exterior
Garage Spaces 5.0
Fence Fence - Metal Enclosed
Pool Above Ground
Utilities Available Charleston Water Service
Roof Type Architectural
Porch Patio, Covered
Total Parking Spaces 5
Private Pool true
Building
Lot Description High, Level
Story 2
Foundation Crawl Space, Slab
Sewer Public Sewer
Architectural Style Traditional
Level or Stories Two, Other (Use Remarks), Split-Level, Tri-Level
New Construction No
Schools
Elementary Schools Stiles Point
Middle Schools Camp Road
High Schools James Island Charter
Others
Financing Cash, Conventional
Read Less Info
Want to know what your home might be worth? Contact us for a FREE valuation!

Our team is ready to help you sell your home for the highest possible price ASAP






