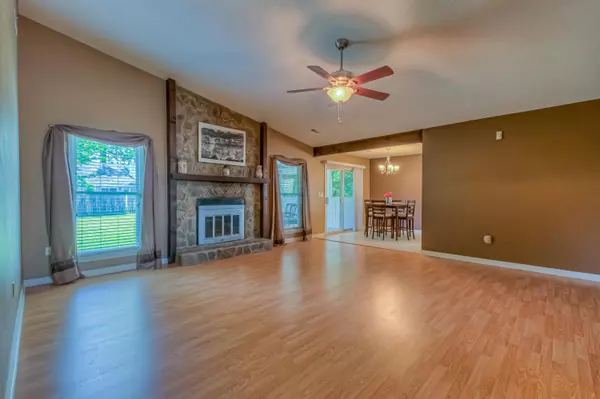Bought with The Boulevard Company, LLC
$296,000
$296,000
For more information regarding the value of a property, please contact us for a free consultation.
4 Beds
2 Baths
1,732 SqFt
SOLD DATE : 06/07/2021
Key Details
Sold Price $296,000
Property Type Single Family Home
Sub Type Single Family Detached
Listing Status Sold
Purchase Type For Sale
Square Footage 1,732 sqft
Price per Sqft $170
Subdivision St James Estates Iv
MLS Listing ID 21012036
Sold Date 06/07/21
Bedrooms 4
Full Baths 2
Year Built 1986
Property Sub-Type Single Family Detached
Property Description
Wonderful one-story with attached 2-car garage located on a large lot with NO HOA! This deceptively large four bedroom with master suite retreat offers craftsman style touches like wood burning stone fireplace, exposed wooden beams, vaulted ceiling with modern luxuries such as stainless steel appliances, smooth top range, over the range microwave, granite kitchen countertops, white kitchen cabinets and four seasons Florida room which opens up to a large patio and even larger backyard. You'll love the expansive outdoor area for gardening including a rare and highly sought-after, full grown calamansi tree which delivers bushels of perfectly ripe fruit every year.Enter through the front door with convenient storm glass door and notice the laundry and mud room on the left which provides access to the attached 2 car garage. You'll be able to store all of your essentials and enjoy the natural light from the garage window and side door to the shaded yard. Back inside you'll notice the separate, private entrance to the expansive master suite, located off the front foyer. An oversized walk-in closet with three long shelves the length of the room can be found in the master closet. A private water closet with tile shower/tub combo is located on the other side of the large bathroom sink counter. Back in the main area of the home, the oversized living room with vaulted ceiling, exposed wood beams and fabulous stone fireplace provide a beautiful area to rest at the end of the day. Off the living room is the dining area, bright and sunny kitchen with upgrades such as stainless steel appliances, granite countertops, white kitchen cabinets and smooth top range. The massive florida room sits at the end of the dining room allowing you to have your meals inside or out! Or you could even take them out to the expansive patio and enjoy the shade from the mature trees in your huge backyard. Back inside, a perfectly appointed hallway with hard surface floors leads the way to THREE additional bedrooms and a luxurious full bathroom with oversized jacuzzi soaking tub. Each bedroom has its own ceiling fan and large closet. This gorgeous home is move-in ready and priced to sell so schedule your showing today! Plus get up to 1% back with use of preferred lender!
Location
State SC
County Berkeley
Area 72 - G.Cr/M. Cor. Hwy 52-Oakley-Cooper River
Rooms
Primary Bedroom Level Lower
Master Bedroom Lower Ceiling Fan(s), Walk-In Closet(s)
Interior
Interior Features Beamed Ceilings, Ceiling - Cathedral/Vaulted, High Ceilings, Walk-In Closet(s), Ceiling Fan(s), Eat-in Kitchen, Family, Entrance Foyer, Great, Living/Dining Combo, Pantry
Heating Electric, Heat Pump
Cooling Central Air
Flooring Ceramic Tile, Laminate
Fireplaces Type Family Room, Living Room
Window Features Some Thermal Wnd/Doors,Window Treatments - Some
Laundry Dryer Connection, Laundry Room
Exterior
Parking Features 2 Car Garage, Attached, Off Street, Garage Door Opener
Garage Spaces 2.0
Fence Privacy, Fence - Wooden Enclosed
Community Features Trash
Roof Type Asphalt
Porch Patio, Screened
Total Parking Spaces 2
Building
Lot Description Interior Lot, Level
Story 1
Sewer Public Sewer
Architectural Style Contemporary, Ranch
Level or Stories One
Structure Type Vinyl Siding
New Construction No
Schools
Elementary Schools Bowens Corner Elementary
Middle Schools Sedgefield
High Schools Goose Creek
Others
Acceptable Financing Cash, Conventional, FHA, VA Loan
Listing Terms Cash, Conventional, FHA, VA Loan
Financing Cash,Conventional,FHA,VA Loan
Read Less Info
Want to know what your home might be worth? Contact us for a FREE valuation!

Our team is ready to help you sell your home for the highest possible price ASAP






