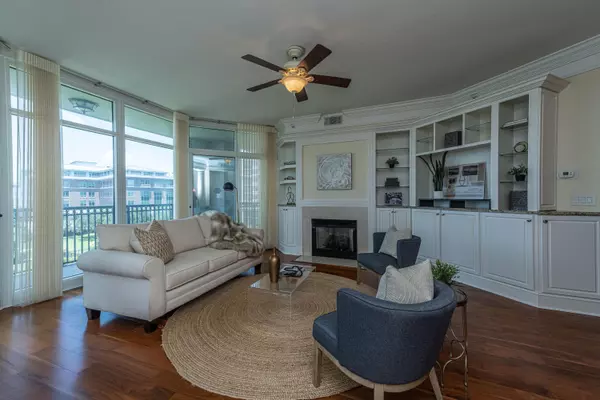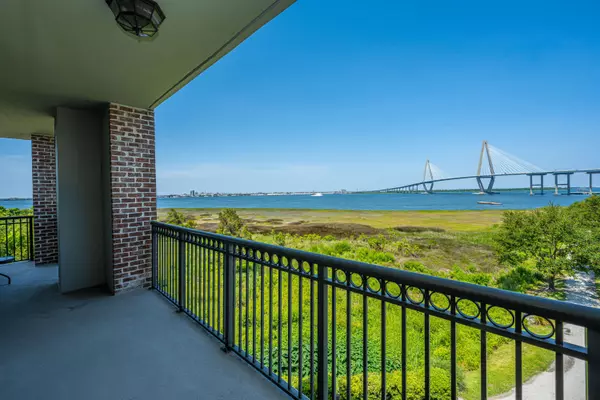Bought with The Cassina Group
$1,650,000
$1,625,000
1.5%For more information regarding the value of a property, please contact us for a free consultation.
3 Beds
2.5 Baths
2,096 SqFt
SOLD DATE : 07/01/2022
Key Details
Sold Price $1,650,000
Property Type Single Family Home
Sub Type Single Family Attached
Listing Status Sold
Purchase Type For Sale
Square Footage 2,096 sqft
Price per Sqft $787
Subdivision Renaissance On Chas Harbor
MLS Listing ID 22014749
Sold Date 07/01/22
Bedrooms 3
Full Baths 2
Half Baths 1
Year Built 2003
Property Description
Sweeping, unparalleled views of the Cooper River, downtown Charleston, and the Ravenel Bridge. Located in the premier stack at the end of the South building, this elegant three bedroom (Floor Plan D) home has water views from every room. There are only two stacks out of 14 that offer the extra south facing windows and extra large terrace that stretches from the dining all the way to the master suite. The large kitchen affords exquisite views of downtown and the Yorktown with every meal, cup of coffee or glass of wine. The master suite has a sitting room, two walk-in closets and a large bathroom.There are two other bedrooms, 2.5 baths, and a laundry room. Each unit has access to two semi private elevators.The Renaissance offers two parking spaces and a humidity controlled storage unit on the garage level. The Renaissance is comprised of two buildings. The North (Crescent) building is adjacent to Motley Rice Law Building and the South (Palmetto) Building is closer to the Yorktown and downtown. Each building has 50 units, seven unit per floor. (Floors 3,4,5,6,7). The first floor (terrace level) has four units and second (plaza level) floor has six units. All seven floor plans offer either two or three bedrooms ranging from 1960 sq ft to 2575 sq ft. Four penthouse units are located at the end of each building and are 4000 sq ft each.
Location
State SC
County Charleston
Area 42 - Mt Pleasant S Of Iop Connector
Rooms
Master Bedroom Ceiling Fan(s), Multiple Closets, Sitting Room
Interior
Interior Features Ceiling - Smooth, High Ceilings, Elevator, Walk-In Closet(s), Eat-in Kitchen, Entrance Foyer, Living/Dining Combo
Heating Electric, Heat Pump
Flooring Stone, Wood
Fireplaces Number 1
Fireplaces Type Gas Connection, Gas Log, One
Laundry Laundry Room
Exterior
Exterior Feature Balcony
Community Features Clubhouse, Elevators, Fitness Center, Pool, Security, Walk/Jog Trails
Utilities Available Dominion Energy, Mt. P. W/S Comm
Waterfront Description Marshfront, River Front, Waterfront - Deep
Building
Story 1
Foundation Raised
Sewer Public Sewer
Water Public
New Construction No
Schools
Elementary Schools Mt. Pleasant Academy
Middle Schools Moultrie
High Schools Lucy Beckham
Others
Financing Cash, Conventional
Read Less Info
Want to know what your home might be worth? Contact us for a FREE valuation!

Our team is ready to help you sell your home for the highest possible price ASAP






