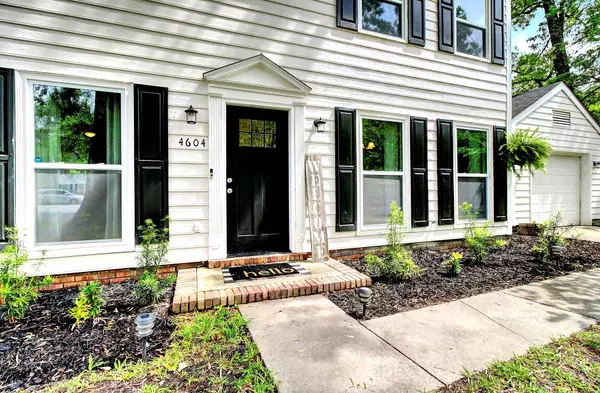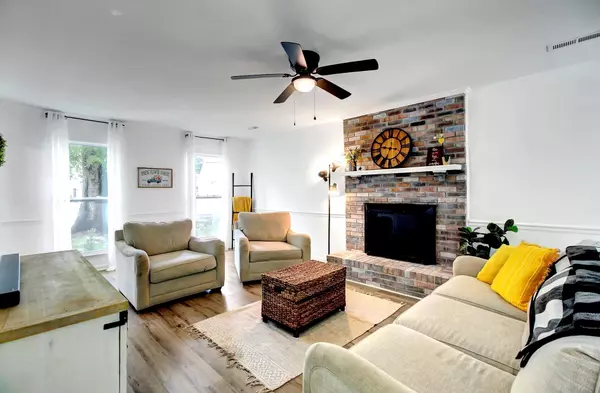Bought with RE/MAX FullSail, LLC
$371,000
$359,000
3.3%For more information regarding the value of a property, please contact us for a free consultation.
3 Beds
2.5 Baths
1,804 SqFt
SOLD DATE : 05/26/2022
Key Details
Sold Price $371,000
Property Type Single Family Home
Sub Type Single Family Detached
Listing Status Sold
Purchase Type For Sale
Square Footage 1,804 sqft
Price per Sqft $205
Subdivision Woodington
MLS Listing ID 22009864
Sold Date 05/26/22
Bedrooms 3
Full Baths 2
Half Baths 1
Year Built 1986
Lot Size 0.620 Acres
Acres 0.62
Property Description
This gorgeously updated home sits on over half of an acre, situated in a cul-de-sac with plenty of privacy! The timeless exterior received a NEW ROOF, NEW WINDOWS and fresh paint in 2021. Inside, you'll find NEW LVP flooring throughout as well as a completely RE-DESIGNED KITCHEN with white shaker cabinets, quartz countertops and all new lighting. Downstairs is complete with a brick wood-burning fireplace in the living room, a formal dining room, updated half-bath and laundry room. Upstairs, the spacious master bedroom is open and airy with vaulted ceilings, a walk-in closet and updated bathroom featuring a tiled shower and new vanity & lighting. The guest bathroom upstairs has also been updated to accompany the two guest bedrooms. The MASSIVE backyard is private with lush trees, fully-enclosed wood privacy fencing with new double gates on each side, perfect for easy boat/RV storage. This beautifully updated home is just a short drive to both downtown Charleston & Summerville and is an absolute must-see in North Charleston!
Location
State SC
County Dorchester
Area 61 - N. Chas/Summerville/Ladson-Dor
Rooms
Primary Bedroom Level Upper
Master Bedroom Upper Ceiling Fan(s)
Interior
Interior Features Ceiling - Cathedral/Vaulted, Ceiling - Smooth, Walk-In Closet(s), Eat-in Kitchen, Family, Living/Dining Combo, Separate Dining
Heating Electric
Cooling Central Air
Flooring Terrazzo
Fireplaces Number 1
Fireplaces Type Living Room, One, Wood Burning
Laundry Laundry Room
Exterior
Garage Spaces 1.0
Fence Fence - Wooden Enclosed
Community Features Walk/Jog Trails
Utilities Available Dorchester Cnty Water and Sewer Dept
Roof Type Asphalt
Porch Deck
Total Parking Spaces 1
Building
Lot Description .5 - 1 Acre, Cul-De-Sac
Story 2
Foundation Slab
Sewer Public Sewer
Water Public
Architectural Style Traditional
Level or Stories Two
New Construction No
Schools
Elementary Schools Eagle Nest
Middle Schools River Oaks
High Schools Ft. Dorchester
Others
Financing Any, Cash, Conventional, FHA, VA Loan
Read Less Info
Want to know what your home might be worth? Contact us for a FREE valuation!

Our team is ready to help you sell your home for the highest possible price ASAP
Get More Information







