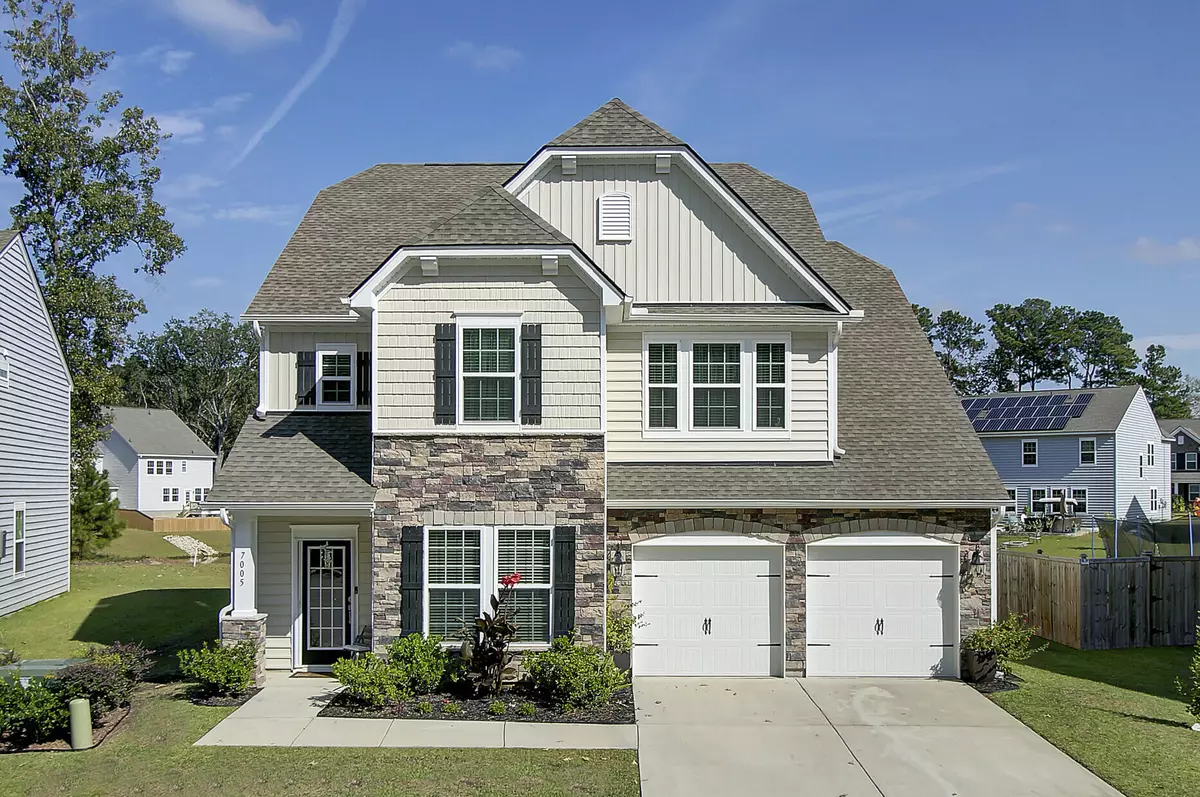Bought with Coldwell Banker Realty
$515,000
$515,000
For more information regarding the value of a property, please contact us for a free consultation.
5 Beds
3 Baths
2,824 SqFt
SOLD DATE : 02/28/2022
Key Details
Sold Price $515,000
Property Type Single Family Home
Listing Status Sold
Purchase Type For Sale
Square Footage 2,824 sqft
Price per Sqft $182
Subdivision Scenic Point
MLS Listing ID 22002322
Sold Date 02/28/22
Bedrooms 5
Full Baths 3
Year Built 2019
Lot Size 7,405 Sqft
Acres 0.17
Property Description
Check out this stunning home known as the Fanning and make it yours before it's gone!
This amazing and meticulously maintained property located in highly sought-after Scenic Point has beautiful stone on the front of the home that give it an amazing structural appearance. As you walk inside you will find laminate flooring that looks like real wood in the main living areas. The study is at the front of the home with French doors. Passing the stairs, you find the large open dining room. The family room, kitchen and breakfast nook are all together. The kitchen has an L shaped island with the sink in the middle. There is room for counter height stools on one side and bar height stools on the other. The kitchen has a pantry and a coat closet by the garage door. The kitchen has granite, subway backsplash and stainless-steel appliances. On the main level there is a bedroom with a full bath (great mother-in-law spot or for guests).
Upstairs leads you to some excellent-sized secondary rooms. The laundry room is put in the corner with ceramic tile on the floor. The secondary bathroom is also upstairs. This master greets you with double doors leading into a large master bedroom. The walk-in closet is enormous and large enough to have a chair within. The master bath has dual sinks, a shower, linen closet.
Outside living is heavily upgraded with gorgeous pavers and an incredible outdoor fireplace right on the pond. Perfect for entertaining and those chilly winter nights. Schedule your private showing before it's too late!
Location
State SC
County Berkeley
Area 72 - G.Cr/M. Cor. Hwy 52-Oakley-Cooper River
Rooms
Primary Bedroom Level Upper
Master Bedroom Upper Walk-In Closet(s)
Interior
Interior Features Ceiling - Smooth, High Ceilings, Walk-In Closet(s), Eat-in Kitchen, Family, Entrance Foyer, Pantry, Separate Dining, Study
Heating Natural Gas
Cooling Central Air
Flooring Ceramic Tile, Laminate
Laundry Dryer Connection, Laundry Room
Exterior
Garage Spaces 2.0
Community Features Walk/Jog Trails
Utilities Available BCW & SA, Dominion Energy
Waterfront Description Pond
Roof Type Architectural
Porch Patio
Total Parking Spaces 2
Building
Lot Description 0 - .5 Acre, Cul-De-Sac
Story 2
Foundation Slab
Sewer Public Sewer
Water Public
Architectural Style Traditional
Level or Stories Two
New Construction No
Schools
Elementary Schools Bowens Corner Elementary
Middle Schools Hanahan
High Schools Hanahan
Others
Financing Any, Cash, Conventional, FHA, VA Loan
Read Less Info
Want to know what your home might be worth? Contact us for a FREE valuation!

Our team is ready to help you sell your home for the highest possible price ASAP
Get More Information







