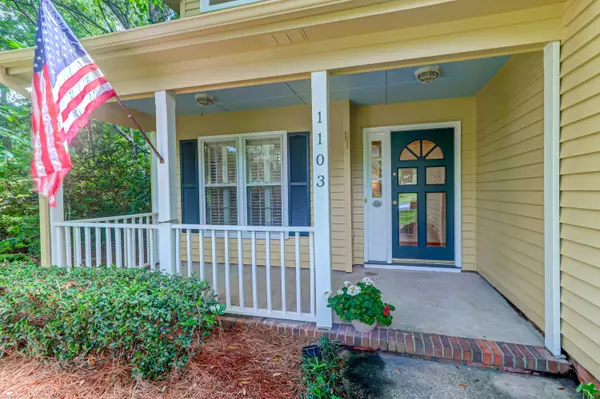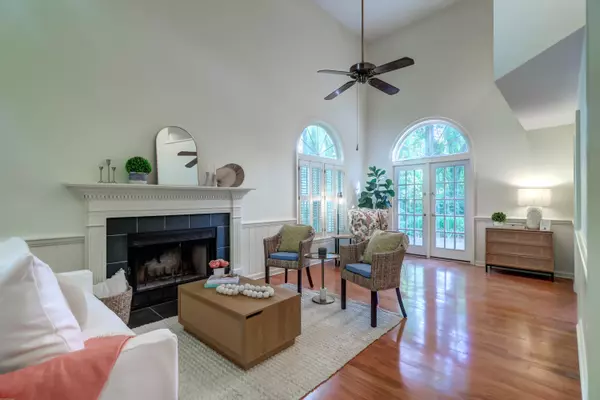Bought with Carolina One Real Estate
$746,000
$740,000
0.8%For more information regarding the value of a property, please contact us for a free consultation.
3 Beds
2.5 Baths
2,038 SqFt
SOLD DATE : 07/08/2022
Key Details
Sold Price $746,000
Property Type Single Family Home
Sub Type Single Family Detached
Listing Status Sold
Purchase Type For Sale
Square Footage 2,038 sqft
Price per Sqft $366
Subdivision Snee Farm
MLS Listing ID 22015064
Sold Date 07/08/22
Bedrooms 3
Full Baths 2
Half Baths 1
Year Built 1986
Lot Size 0.340 Acres
Acres 0.34
Property Description
Cottage Charm in Snee Farm! Located on a gorgeous, private 1/3 acre, cul-de-sac lot in coveted Snee Farm. This property abounds with beautiful azaleas & is illuminated at night by special landscape lighting & has a well water fed irrigation system. The 2251 sf, 3 bedroom, 2 1/2 bath home boasts hardwood floors, a first-floor owners' ensuite bed & bath with oversized walk-in shower & walk-in closet, a separate dining room, as well as a spacious vaulted great room with French doors leading onto a beautiful sculpted oyster shell patio, perfect for entertaining. You will also find an outdoor shower to use after your trip to nearby beaches. The focal point of the eat-in kitchen is the custom sea glass Vetrazzo countertop & the instant hot and cold tap at the sink. Upstairs is a sitting area &2 additional bedrooms and a bath. There is also a perfect hide-away nook for hours of imaginative playtime. The oversized 2 car garage and floored attic space allows for considerable storage.
Location
State SC
County Charleston
Area 42 - Mt Pleasant S Of Iop Connector
Region None
City Region None
Rooms
Primary Bedroom Level Lower
Master Bedroom Lower Ceiling Fan(s), Walk-In Closet(s)
Interior
Interior Features Ceiling - Cathedral/Vaulted, Ceiling - Smooth, Walk-In Closet(s), Ceiling Fan(s), Eat-in Kitchen, Entrance Foyer, Great, Loft, Separate Dining
Heating Heat Pump
Cooling Central Air
Flooring Ceramic Tile, Wood
Fireplaces Number 1
Fireplaces Type Great Room, One
Laundry Laundry Room
Exterior
Exterior Feature Lawn Irrigation, Lawn Well, Lighting
Garage Spaces 2.0
Fence Partial
Community Features Club Membership Available, Golf Membership Available
Utilities Available Dominion Energy, Mt. P. W/S Comm
Roof Type Architectural
Porch Patio, Front Porch
Total Parking Spaces 2
Building
Lot Description 0 - .5 Acre, Cul-De-Sac, Level
Story 2
Foundation Slab
Water Public
Architectural Style Cape Cod
Level or Stories One and One Half
New Construction No
Schools
Elementary Schools James B Edwards
Middle Schools Moultrie
High Schools Lucy Beckham
Others
Financing Cash,Conventional
Read Less Info
Want to know what your home might be worth? Contact us for a FREE valuation!

Our team is ready to help you sell your home for the highest possible price ASAP






