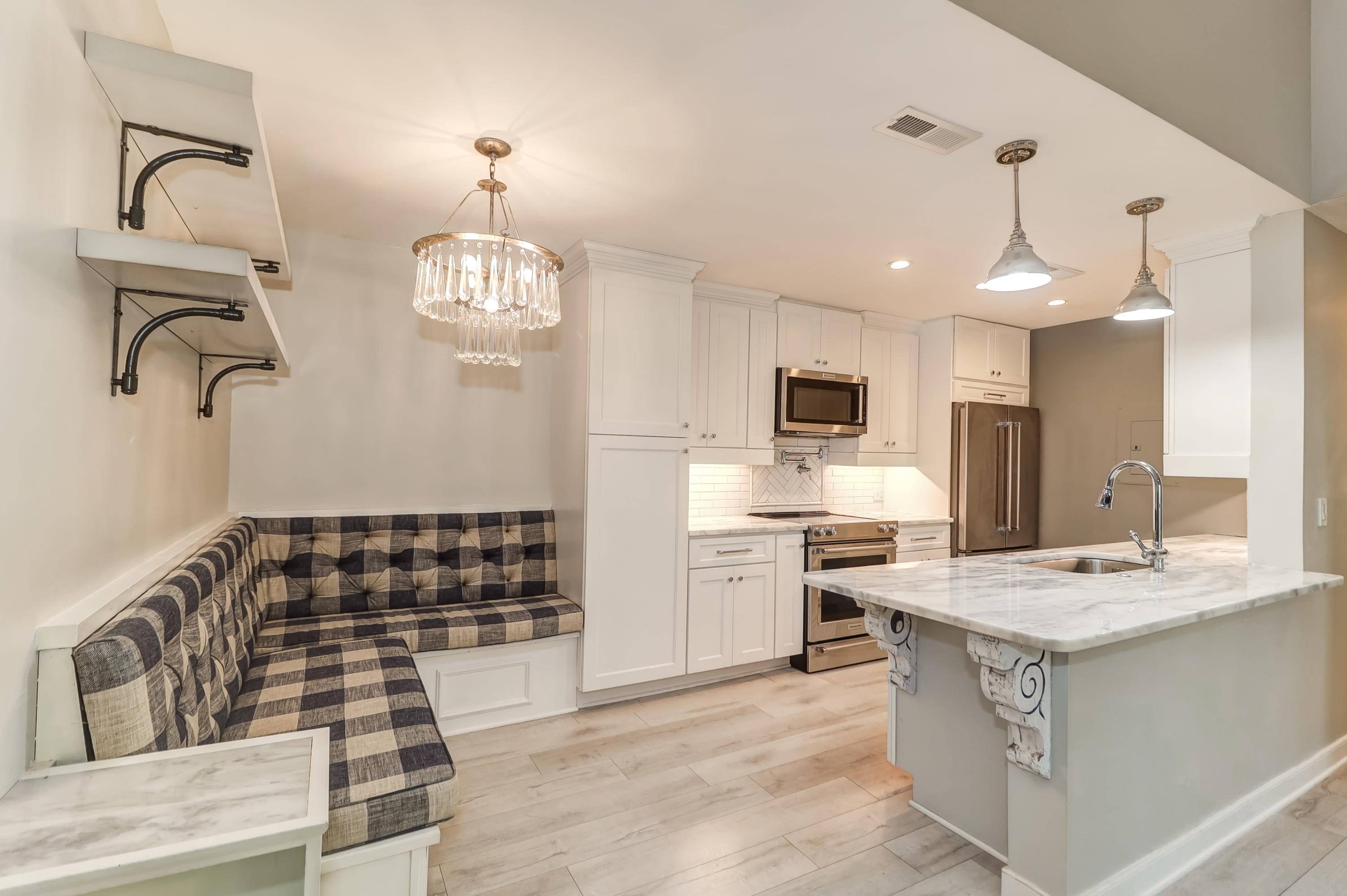Bought with The Cassina Group
$278,000
$254,900
9.1%For more information regarding the value of a property, please contact us for a free consultation.
2 Beds
2 Baths
1,077 SqFt
SOLD DATE : 04/12/2021
Key Details
Sold Price $278,000
Property Type Multi-Family
Sub Type Single Family Attached
Listing Status Sold
Purchase Type For Sale
Square Footage 1,077 sqft
Price per Sqft $258
Subdivision The Meridian
MLS Listing ID 21006187
Sold Date 04/12/21
Bedrooms 2
Full Baths 2
Year Built 1993
Property Sub-Type Single Family Attached
Property Description
This fully updated condo is filled with custom, high-end finishes throughout, making it one of the most upgraded condos ever to trade in The Meridian. It is a 2nd Floor unit, with no one above, and right next to the pool/ clubhouse. Upgraded finishes include all new soft close cabinetry and drawers; matching Kitchenaid appliance suite; high end quartz and oversized subway tile in kitchen and baths; over range pot filler; plantation shutters in every room; solid core doors, with high end Emtek door knobs; new baseboards, door casing and moldings; and more. All electrical and plumbing in this unit has been upgraded, and separate water shutoffs have been added at each water outlet. New recessed lighting throughout. New fireplace mantle/hearth. Spray foam insulation has been added to aidin the efficiency of heating and cooling. Additional updates can be provided upon request. Great location in Mt. Pleasant close to the Town Center, Isle of Palms beaches and a short drive to downtown Charleston. Neighborhood amenities include, playpark, pool, tennis courts, basketball court, car wash area, stocked pond, grilling area, and open boat storage (additional fee). Monthly fee covers water, sewer, quarterly pest control, exterior maintenance, property liability and flood insurance, and access to all amenities.
Location
State SC
County Charleston
Area 41 - Mt Pleasant N Of Iop Connector
Rooms
Master Bedroom Ceiling Fan(s), Walk-In Closet(s)
Interior
Interior Features Ceiling - Cathedral/Vaulted, Ceiling - Smooth, High Ceilings, Walk-In Closet(s), Ceiling Fan(s), Eat-in Kitchen, Living/Dining Combo
Heating Heat Pump
Cooling Central Air
Flooring Marble
Fireplaces Number 1
Fireplaces Type Family Room, One, Wood Burning
Window Features Some Thermal Wnd/Doors, Window Treatments
Laundry Dryer Connection, Laundry Room
Exterior
Exterior Feature Balcony
Parking Features Off Street
Community Features Bus Line, Clubhouse, Fitness Center, Laundry, Park, Pool, RV/Boat Storage, Storage, Tennis Court(s), Trash, Walk/Jog Trails
Utilities Available Dominion Energy, Mt. P. W/S Comm
Waterfront Description Pond, Pond Site
Roof Type Asphalt
Porch Screened
Building
Story 1
Foundation Slab
Sewer Public Sewer
Water Public
Level or Stories One
Structure Type Brick Veneer, Vinyl Siding
New Construction No
Schools
Elementary Schools Jennie Moore
Middle Schools Laing
High Schools Wando
Others
Acceptable Financing Any, Cash, Conventional
Listing Terms Any, Cash, Conventional
Financing Any, Cash, Conventional
Read Less Info
Want to know what your home might be worth? Contact us for a FREE valuation!

Our team is ready to help you sell your home for the highest possible price ASAP






