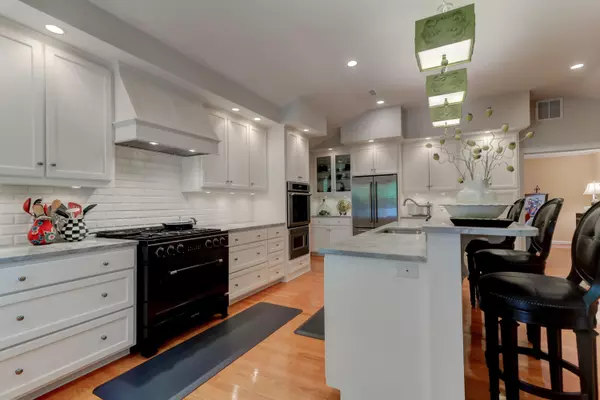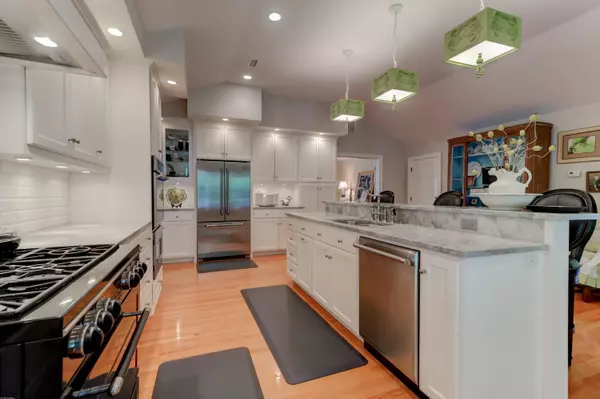Bought with EXP Realty LLC
$795,000
$800,000
0.6%For more information regarding the value of a property, please contact us for a free consultation.
3 Beds
2 Baths
2,698 SqFt
SOLD DATE : 07/15/2022
Key Details
Sold Price $795,000
Property Type Single Family Home
Listing Status Sold
Purchase Type For Sale
Square Footage 2,698 sqft
Price per Sqft $294
Subdivision Sandhurst
MLS Listing ID 22009408
Sold Date 07/15/22
Bedrooms 3
Full Baths 2
Year Built 1962
Lot Size 0.300 Acres
Acres 0.3
Property Description
Tired of finding homes that just need so much rehab and renovation? If projects are not your cup of tea, make sure you check out 1359 Winchester Drive in desirable Sandhurst. This home has been renovated top to bottom and added on to for that modern, open concept living space that is so popular today. Plan on hosting friends and family in your custom gourmet kitchen that every home cook dreams of having. Plenty of cabinet storage and counter space. Smooth ceilings throughout, no popcorn ceilings. Hardwoods throughout, no carpet. Owners added a very large great room, breakfast nook, and screened porch that really open this home up. You will love the gas fireplace.Enjoy the screened porch, deck, and your private backyard when the weather suits. Absolutely stunning master bath with huge walk-in shower, dual vanity, vaulted ceiling, chandelier, and barn door. Master bath has super convenient laundry area (laundry was formerly in the garage). Good sized secondary bedrooms are perfect for guest rooms or a home office. Rain Bird irrigation system and there are two wells in the backyard. Garage door replaced 3 years ago, shutters and outdoor lighting replaced two years ago. Termite bond with Palmetto Exterminators. It is transferrable. X-flood zone. You will love how convenient Sandhurst is to major employers including Boeing, The College of Charleston, The Citadel, MUSC, the VA Hospital, and the Charleston Airport. This gorgeous ranch home will not last long! Better hurry!
Location
State SC
County Charleston
Area 11 - West Of The Ashley Inside I-526
Rooms
Primary Bedroom Level Lower
Master Bedroom Lower
Interior
Interior Features Ceiling - Smooth, Kitchen Island, Ceiling Fan(s), Eat-in Kitchen, Formal Living, Entrance Foyer, Great, Separate Dining
Cooling Central Air
Flooring Ceramic Tile, Wood
Fireplaces Number 1
Fireplaces Type Kitchen, Living Room, One
Laundry Laundry Room
Exterior
Exterior Feature Lawn Well
Garage Spaces 2.0
Utilities Available Charleston Water Service, Dominion Energy
Roof Type Architectural
Porch Front Porch, Screened
Total Parking Spaces 2
Building
Lot Description Interior Lot, Level
Story 1
Foundation Crawl Space
Sewer Public Sewer
Water Public
Architectural Style Ranch, Traditional
Level or Stories One
New Construction No
Schools
Elementary Schools Springfield
Middle Schools C E Williams
High Schools West Ashley
Others
Financing Cash,Conventional
Read Less Info
Want to know what your home might be worth? Contact us for a FREE valuation!

Our team is ready to help you sell your home for the highest possible price ASAP
Get More Information







