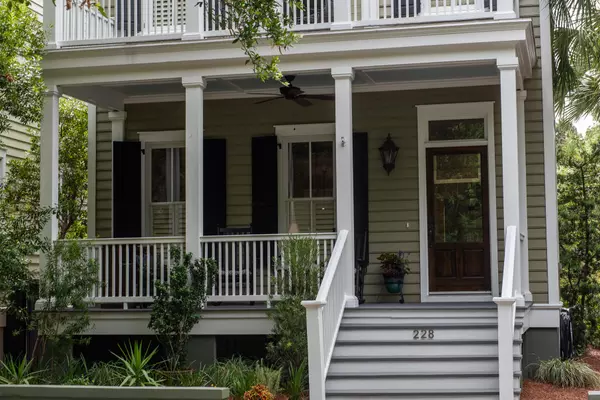Bought with The Cassina Group
$1,500,000
$1,448,000
3.6%For more information regarding the value of a property, please contact us for a free consultation.
3 Beds
3 Baths
2,160 SqFt
SOLD DATE : 07/11/2022
Key Details
Sold Price $1,500,000
Property Type Other Types
Sub Type Single Family Detached
Listing Status Sold
Purchase Type For Sale
Square Footage 2,160 sqft
Price per Sqft $694
Subdivision Ion
MLS Listing ID 22014357
Sold Date 07/11/22
Bedrooms 3
Full Baths 2
Half Baths 2
Year Built 2003
Lot Size 3,920 Sqft
Acres 0.09
Property Description
Welcome to 228 Ponsbury, a one owner, meticulously maintained custom built home, which is being offered for the first time since construction. This home is located on a less-traveled street across from the wildlife refuge, the ''Rookery,'' and only a short walk to I'On's five restaurants, fitness club, pool and other fine amenities. With an open floor plan, this home feels and lives large. The living area includes a gas fireplace, dining area, large island and kitchen. Located to the rear is a separate den, perfect for entertaining, listening to music, watching the game, or even an office. The primary bedroom is upstairs and has a private deck overlooking the Rookery, perfect for reading, tanning, morning coffee or an evening cocktail. The suite has a large walk-in closet, as well as aa shower and large jacuzzi tub. There are two additional bedrooms upstairs with a Jack and Jill bath and laundry area.
In the backyard you will find the perfect oasis for relaxation and entertainment, complete with large cabana, wood burning fireplace, and grilling area. The landscaping includes tropical plants, artificial turf and wonderful landscape lighting, completely fenced in for your pet or small children. There is also an ample sized storage shed for all of your tools or gardening needs.
This unique I'On home is truly a must-see.
The unique I'On listing is truly a must-see!
Location
State SC
County Charleston
Area 42 - Mt Pleasant S Of Iop Connector
Rooms
Primary Bedroom Level Upper
Master Bedroom Upper Ceiling Fan(s), Multiple Closets, Outside Access
Interior
Interior Features Ceiling - Smooth, High Ceilings, Kitchen Island, Ceiling Fan(s), Family, Living/Dining Combo
Heating Electric, Heat Pump
Cooling Central Air
Flooring Ceramic Tile, Wood
Fireplaces Number 2
Fireplaces Type Family Room, Gas Log, Other (Use Remarks), Two, Wood Burning
Exterior
Exterior Feature Lighting, Stoop
Fence Wrought Iron
Community Features Boat Ramp, Clubhouse, Club Membership Available, Fitness Center, Park, Pool, Tennis Court(s), Trash, Walk/Jog Trails
Utilities Available Dominion Energy, Mt. P. W/S Comm
Roof Type Architectural
Porch Deck, Porch - Full Front
Building
Lot Description 0 - .5 Acre, Level
Story 2
Foundation Crawl Space
Sewer Public Sewer
Water Public
Architectural Style Traditional
Level or Stories Two
New Construction No
Schools
Elementary Schools James B Edwards
Middle Schools Moultrie
High Schools Lucy Beckham
Others
Financing Cash, Conventional
Read Less Info
Want to know what your home might be worth? Contact us for a FREE valuation!

Our team is ready to help you sell your home for the highest possible price ASAP
Get More Information







