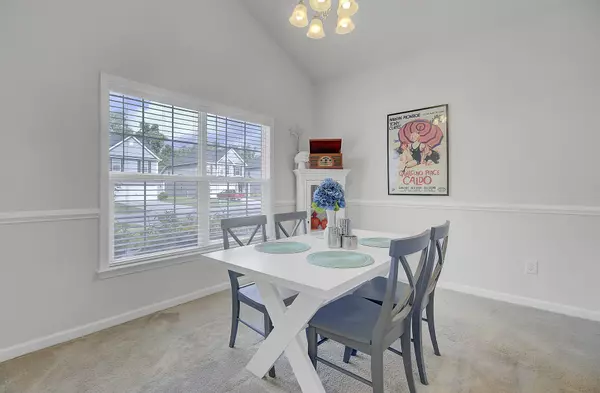Bought with Carolina One Real Estate
$335,000
$320,000
4.7%For more information regarding the value of a property, please contact us for a free consultation.
3 Beds
2 Baths
1,610 SqFt
SOLD DATE : 07/07/2022
Key Details
Sold Price $335,000
Property Type Single Family Home
Sub Type Single Family Detached
Listing Status Sold
Purchase Type For Sale
Square Footage 1,610 sqft
Price per Sqft $208
Subdivision Hunters Bend
MLS Listing ID 22014863
Sold Date 07/07/22
Bedrooms 3
Full Baths 2
Year Built 2018
Lot Size 8,276 Sqft
Acres 0.19
Property Description
You simply cannot find a more adorable newer construction home for this price! Tucked quietly in desirable Hunters Bend, this home offers comfortable living with fantastic amenities and close proximity to I-26 and Summerville's Nexton-area shopping and dining.Enter your welcoming front door to find a spacious, open floor plan filled with sunshine and soaring ceilings. Arched doorways give the home character and charm. The large kitchen features granite countertops, stainless steel appliances, an abundance of cabinets, and a pantry for plenty of storage. It opens to a formal dining area where you can host all of your family or social gatherings. An oversized family room joins a gorgeous sunroom for an additional 200-square feet of living space. The primary bedroom suite features trayceilings, walk-in closet, and a large bathroom with garden soaking tub and double vanities. Two additional bedrooms share a full bath. Outside you'll enjoy entertaining with your extended patio and sizeable backyard. Easily connect the neighbor's fence for a full privacy fence if desired.
Hunters Bend offers residents a resort-style pool with zero-entry, a covered pavilion, and walking/jogging trails. This home is almost brand new and in turnkey condition. Come see for yourself!
Location
State SC
County Berkeley
Area 74 - Summerville, Ladson, Berkeley Cty
Rooms
Primary Bedroom Level Lower
Master Bedroom Lower Garden Tub/Shower, Walk-In Closet(s)
Interior
Interior Features Ceiling - Cathedral/Vaulted, Ceiling - Smooth, Tray Ceiling(s), Garden Tub/Shower, Walk-In Closet(s), Eat-in Kitchen, Family, Pantry, Sun
Heating Electric
Cooling Central Air
Laundry Laundry Room
Exterior
Garage Spaces 2.0
Community Features Pool, Trash, Walk/Jog Trails
Utilities Available BCW & SA, Berkeley Elect Co-Op
Roof Type Architectural
Total Parking Spaces 2
Building
Story 1
Foundation Slab
Sewer Public Sewer
Water Public
Architectural Style Ranch
Level or Stories One
New Construction No
Schools
Elementary Schools Sangaree
Middle Schools Sangaree
High Schools Stratford
Others
Financing Any
Read Less Info
Want to know what your home might be worth? Contact us for a FREE valuation!

Our team is ready to help you sell your home for the highest possible price ASAP
Get More Information







