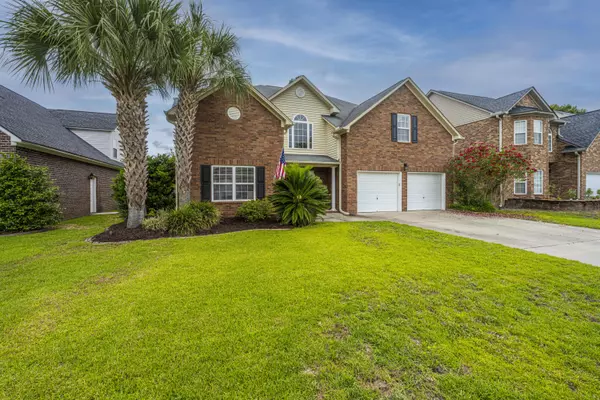Bought with EXP Realty LLC
$460,000
$460,000
For more information regarding the value of a property, please contact us for a free consultation.
5 Beds
3 Baths
2,860 SqFt
SOLD DATE : 07/08/2022
Key Details
Sold Price $460,000
Property Type Single Family Home
Sub Type Single Family Detached
Listing Status Sold
Purchase Type For Sale
Square Footage 2,860 sqft
Price per Sqft $160
Subdivision Cedar Grove
MLS Listing ID 22013184
Sold Date 07/08/22
Bedrooms 5
Full Baths 3
Year Built 2005
Lot Size 9,147 Sqft
Acres 0.21
Property Description
This beautiful home is in a PERFECT location--Dorchester County and sought-after Dorchester District 2 Schools! Only minutes to Boeing, Bosch, CAFB, I-26 and shopping. Fantastic 5BR 3BA, executive brick home located in Cedar Grove subdivision. The home has a downstairs bedroom and an adjacent full bath on the 1st floor. Huge 2-story entrance leads to open Family Room with mantel and fireplace. The gourmet kitchen has CUSTOM CERAMIC BACKSPLASH, hard surface countertops, stainless double sinks, kitchen island, tall wood cabinetry. The eat-in area opens into the kitchen as well as the family room. DESIGNER CHANDELIER in the lovely formal dining room. Wide stairs take you to the 2nd floor and to the huge MASTER BEDROOM that is separated from the other upstairs bedrooms. The more than spaciousMASTER BATH offers double sinks, beautiful wood cabinets, huge mirrors, tub and separate shower. Awesome master closet with built-ins and an additional flex space that can be used for storage or a sitting room. The lawn has an irrigation system. HVAC, including the air handler and new insulation were replaced January 2022. Cedar Grove offers its residents a clubhouse and pool and is convenient to golf courses and the 48-acre Wescott Park and Sports Complex.
Location
State SC
County Dorchester
Area 61 - N. Chas/Summerville/Ladson-Dor
Rooms
Primary Bedroom Level Upper
Master Bedroom Upper Ceiling Fan(s), Garden Tub/Shower, Walk-In Closet(s)
Interior
Interior Features Ceiling - Smooth, Tray Ceiling(s), High Ceilings, Walk-In Closet(s), Eat-in Kitchen, Family, Entrance Foyer, Living/Dining Combo, In-Law Floorplan, Pantry
Heating Natural Gas
Cooling Central Air
Flooring Ceramic Tile, Laminate
Fireplaces Number 1
Fireplaces Type Family Room, One
Laundry Laundry Room
Exterior
Exterior Feature Lawn Irrigation
Garage Spaces 2.0
Fence Privacy
Community Features Clubhouse, Pool, Trash, Walk/Jog Trails
Utilities Available Charleston Water Service, Dominion Energy
Waterfront Description Pond
Roof Type Fiberglass
Porch Patio
Total Parking Spaces 2
Building
Lot Description 0 - .5 Acre
Story 2
Foundation Slab
Sewer Public Sewer
Water Public
Architectural Style Traditional
Level or Stories Two
New Construction No
Schools
Elementary Schools Fort Dorchester
Middle Schools River Oaks
High Schools Ft. Dorchester
Others
Financing Any
Read Less Info
Want to know what your home might be worth? Contact us for a FREE valuation!

Our team is ready to help you sell your home for the highest possible price ASAP
Get More Information







