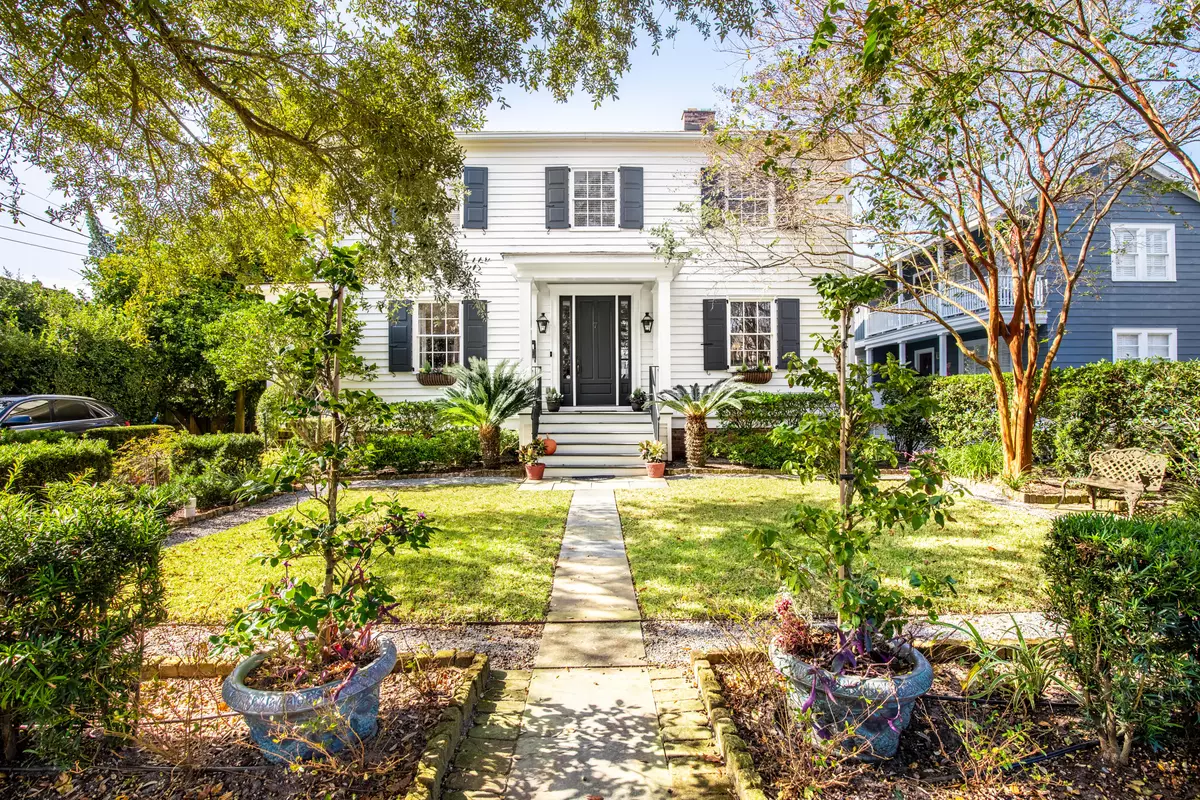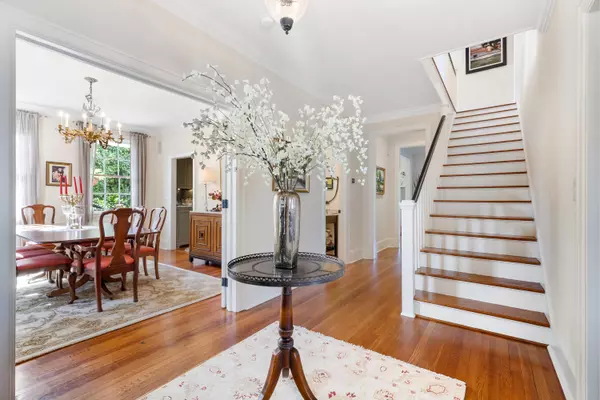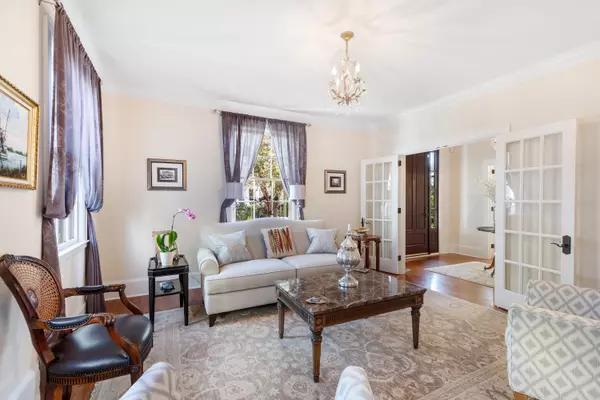Bought with EXP Realty LLC
$1,425,000
$1,485,000
4.0%For more information regarding the value of a property, please contact us for a free consultation.
4 Beds
3.5 Baths
3,020 SqFt
SOLD DATE : 01/14/2021
Key Details
Sold Price $1,425,000
Property Type Single Family Home
Listing Status Sold
Purchase Type For Sale
Square Footage 3,020 sqft
Price per Sqft $471
Subdivision Harleston Village
MLS Listing ID 20030855
Sold Date 01/14/21
Bedrooms 4
Full Baths 3
Half Baths 1
Year Built 1940
Lot Size 10,454 Sqft
Acres 0.24
Property Description
Lovely Harleston Village 1940's ''Four by Four'' constructed home situated on a large .24 acre lot convenient to all downtown amenities and steps to Colonial Lake! This home's spacious first floor has beautiful formal Living and Dining Rooms, a gourmet Kitchen with an adjacent light-filled breakfast room, a pantry/wet bar, an office, a den/family room and a mud room. The second floor has 4 large bedrooms (2 with en suite bathrooms) as well as a spacious laundry room. The Primary Bedroom has a sitting area and walk-in closet. The Property also has a 380 ft finished accessory building that could be used as a pool house, game room or office. (not included in square footage). Home was completely renovated in 2005, including all new wiring and electrical. Home has new HVAC and TanklessHot Water Heater in 2018. Outside, the yard has lovely gardens and mature trees, including producing grapefruit and lime trees. The side porch located off the kitchen is a perfect, private setting to enjoy Charleston's beautiful outdoor weather. The home has a driveway with room for parking 2 cars as well as off-street parking in front. Home is Move-in Ready!!!
Location
State SC
County Charleston
Area 51 - Peninsula Charleston Inside Of Crosstown
Rooms
Primary Bedroom Level Upper
Master Bedroom Upper Dual Masters, Walk-In Closet(s)
Interior
Interior Features Ceiling - Smooth, High Ceilings, Kitchen Island, Walk-In Closet(s), Wet Bar, Ceiling Fan(s), Eat-in Kitchen, Family, Formal Living, Entrance Foyer, Office, Pantry, Separate Dining, Study
Heating Forced Air, Natural Gas
Cooling Central Air
Flooring Wood
Fireplaces Type Living Room
Laundry Dryer Connection, Laundry Room
Exterior
Exterior Feature Lawn Irrigation
Fence Partial
Community Features Trash
Utilities Available Charleston Water Service, Dominion Energy
Roof Type Architectural
Porch Patio, Porch - Full Front
Building
Lot Description 0 - .5 Acre, High, Interior Lot, Wooded
Story 2
Foundation Crawl Space
Sewer Public Sewer
Water Public
Architectural Style Traditional
Level or Stories Two
New Construction No
Schools
Elementary Schools Memminger
Middle Schools Courtenay
High Schools Burke
Others
Financing Cash, Conventional
Read Less Info
Want to know what your home might be worth? Contact us for a FREE valuation!

Our team is ready to help you sell your home for the highest possible price ASAP
Get More Information







