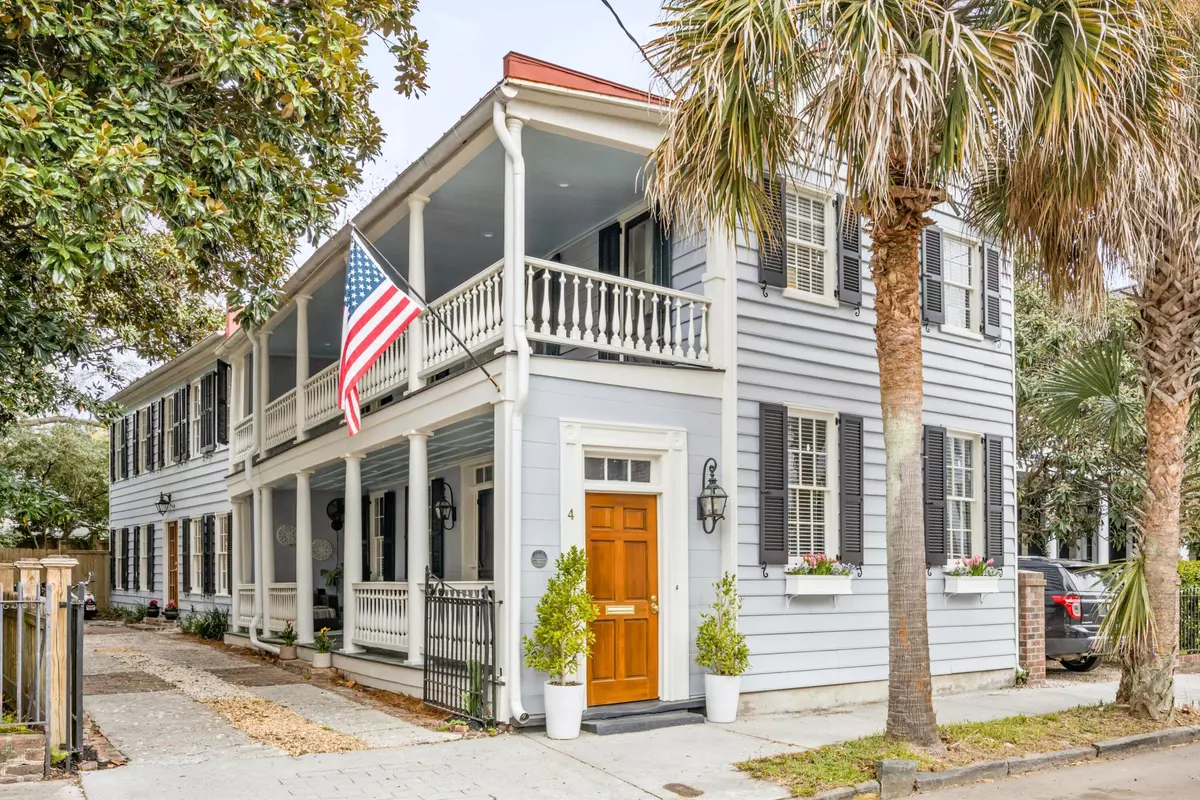Bought with Daniel Ravenel Sotheby's International Realty
$1,775,000
$1,825,000
2.7%For more information regarding the value of a property, please contact us for a free consultation.
4 Beds
3 Baths
2,934 SqFt
SOLD DATE : 07/14/2022
Key Details
Sold Price $1,775,000
Property Type Single Family Home
Listing Status Sold
Purchase Type For Sale
Square Footage 2,934 sqft
Price per Sqft $604
Subdivision Harleston Village
MLS Listing ID 22005057
Sold Date 07/14/22
Bedrooms 4
Full Baths 3
Year Built 1840
Lot Size 4,356 Sqft
Acres 0.1
Property Description
Stunning historic home circa 1840 located in the highly sought after neighborhood of Harleston Village. This home boasts all the charm and character you are looking for, but all the modern day conveniences and updates to move right in. A true Charleston Single that is close to it all - restaurants, shopping, historic landmarks, and all of Charlestons best universities. This home includes plenty of off street parking for 3 or more cars, as well as a stunning backyard patio that includes matures landscaping, irrigation, and uplighting for those evenings you want to entertain guests or grill out. The double side porches invite you to enjoy the afternoon as the sunsets with a glass of wine or those early morning coffee chats after you walk to one of your favorite coffee shops. Heart of pine flooring throughout, over 5 original fireplaces, 10+ ft privacy fence, and updates galore.
Location
State SC
County Charleston
Area 51 - Peninsula Charleston Inside Of Crosstown
Rooms
Primary Bedroom Level Upper
Master Bedroom Upper Multiple Closets, Sitting Room
Interior
Interior Features Ceiling - Smooth, High Ceilings, Kitchen Island, Walk-In Closet(s), Eat-in Kitchen, Family, Entrance Foyer, Living/Dining Combo, Pantry, Separate Dining, Study
Heating Heat Pump
Cooling Central Air
Flooring Ceramic Tile, Wood
Fireplaces Type Bedroom, Dining Room, Living Room, Three, Three +
Exterior
Exterior Feature Balcony, Lawn Irrigation, Lighting, Stoop
Fence Privacy, Fence - Wooden Enclosed
Community Features Trash
Utilities Available Charleston Water Service, Dominion Energy
Roof Type Metal
Porch Patio, Front Porch
Building
Lot Description 0 - .5 Acre
Story 2
Foundation Crawl Space
Sewer Public Sewer
Water Public
Architectural Style Charleston Single
Level or Stories Two
New Construction No
Schools
Elementary Schools Memminger
Middle Schools Courtenay
High Schools Burke
Others
Financing Any, Cash, Conventional, FHA, VA Loan
Special Listing Condition Flood Insurance
Read Less Info
Want to know what your home might be worth? Contact us for a FREE valuation!

Our team is ready to help you sell your home for the highest possible price ASAP
Get More Information







