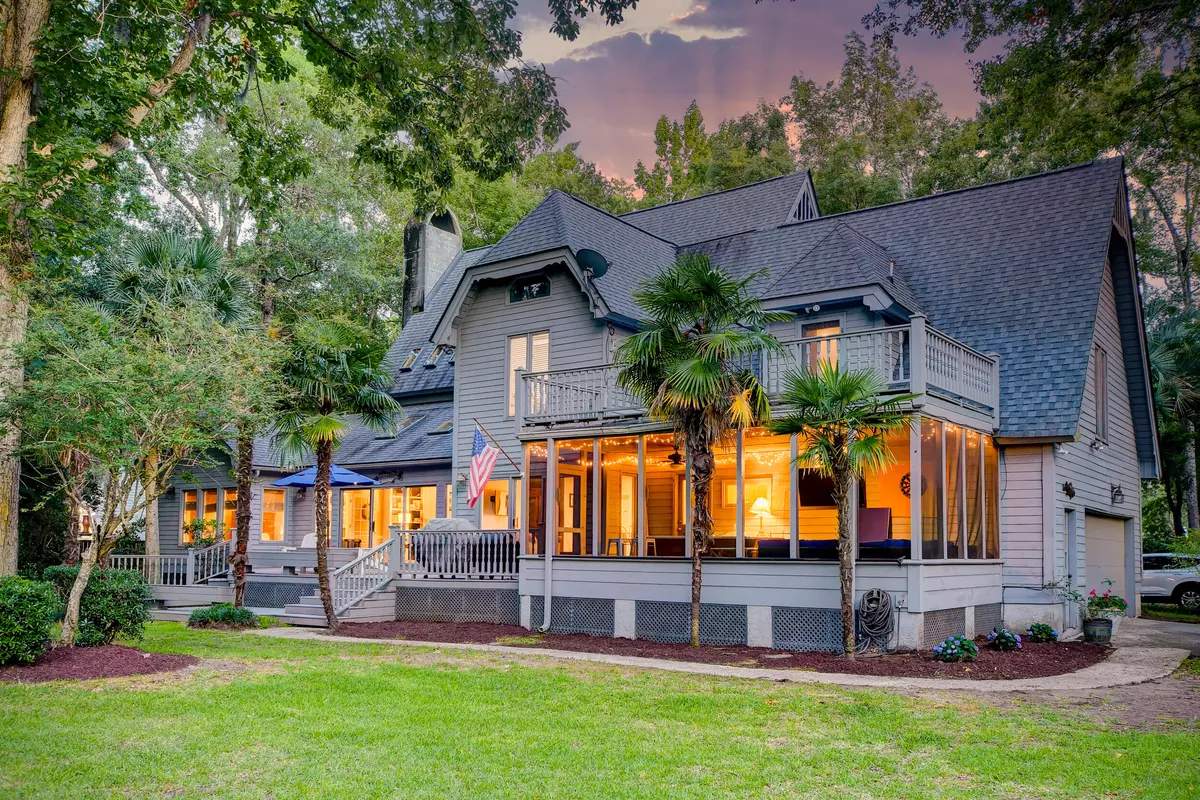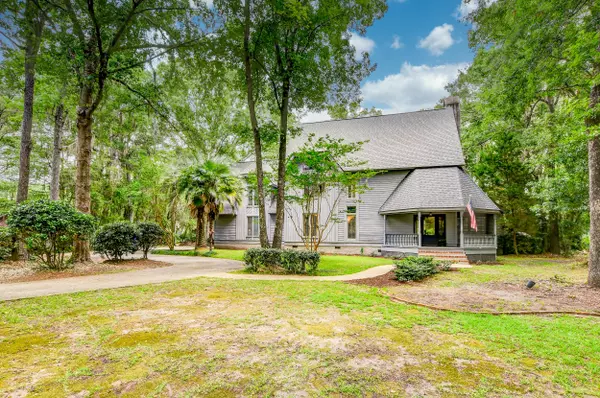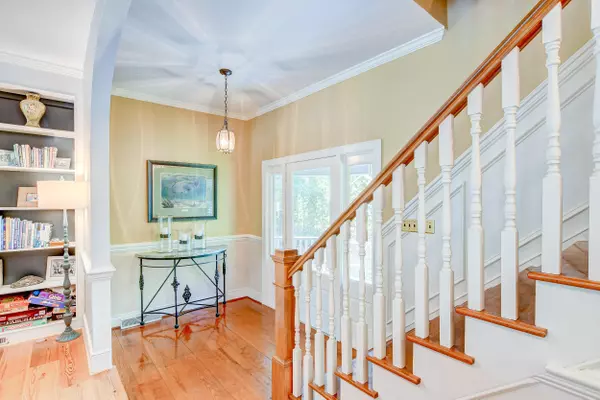Bought with Beach Residential
$1,790,000
$1,875,000
4.5%For more information regarding the value of a property, please contact us for a free consultation.
3 Beds
2.5 Baths
3,512 SqFt
SOLD DATE : 07/21/2022
Key Details
Sold Price $1,790,000
Property Type Single Family Home
Sub Type Single Family Detached
Listing Status Sold
Purchase Type For Sale
Square Footage 3,512 sqft
Price per Sqft $509
Subdivision Snee Farm
MLS Listing ID 22015010
Sold Date 07/21/22
Bedrooms 3
Full Baths 2
Half Baths 1
Year Built 1979
Lot Size 1.000 Acres
Acres 1.0
Property Description
Located on a cul-de-sac on the golf course in the desirable community of Snee Farm in Mt Pleasant, this spacious home has so much to offer, including stunning golf course views! As you approach the roomy 1 acre lot, you'll see the beautiful landscaping and the contemporary design of the home. When you enter, you'll immediately notice the bright and open floor plan, the gorgeous wood floors, the crown molding, and the incredible natural light. The family room offers a cozy fireplace flanked by built-in shelves, a wood-paneled vaulted ceiling with skylights, and a wall of windows and doors looking out to the backyard and golf course. Just off the family room, you'll find the office/study with a built-in desk and shelving as well as incredible views. The renovated kitchen (2019) is asight to behold with beamed ceilings, abundant cabinetry, granite countertops, a decorative backsplash, stainless steel appliances, an island with a breakfast bar, an eat-in area/keeping room, and a large walk-in pantry. The roomy formal dining room has gorgeous dentil molding and chair railing. The main level also includes a powder room and a laundry room. Head to the second level to find the owner's suite with a wood-paneled vaulted ceiling, skylights, two walk-in closets, and an en-suite bath with a dual sink vanity and a step-in shower. The remarkable flex room includes a built-in window bench and access the private deck overlooking the backyard and the golf course. Two additional bedrooms and a full bathroom complete the second level. When you want to take in the park-like surroundings, you'll love spending time on the screened porch and on the massive deck. The backyard is a work of art with mature landscaping and a built-in firepit. Snee Farm has a swimming pool and golf and club membership options as well. This home is conveniently located 2 miles from Long Point Shopping Plaza, 2.2 miles from shopping and dining at Mt Pleasant Towne Centre, 5.9 miles from Isle of Palms, 7.1 miles from Sullivans Island, and 7.6 miles from downtown Charleston. This home is not to be missed!
Location
State SC
County Charleston
Area 42 - Mt Pleasant S Of Iop Connector
Rooms
Primary Bedroom Level Upper
Master Bedroom Upper Ceiling Fan(s), Multiple Closets, Walk-In Closet(s)
Interior
Interior Features Beamed Ceilings, Ceiling - Cathedral/Vaulted, Ceiling - Smooth, Kitchen Island, Walk-In Closet(s), Ceiling Fan(s), Bonus, Eat-in Kitchen, Family, Entrance Foyer, Office, Pantry, Separate Dining, Study
Heating Electric
Cooling Central Air
Flooring Wood
Fireplaces Number 1
Fireplaces Type Family Room, One
Laundry Laundry Room
Exterior
Garage Spaces 2.0
Community Features Club Membership Available, Golf Membership Available, Pool
Porch Deck, Front Porch, Screened
Total Parking Spaces 2
Building
Lot Description .5 - 1 Acre, 1 - 2 Acres, Cul-De-Sac, On Golf Course
Story 2
Foundation Crawl Space
Sewer Public Sewer
Water Public
Architectural Style Contemporary
Level or Stories Two
New Construction No
Schools
Elementary Schools Jane Edwards
Middle Schools Moultrie
High Schools Lucy Beckham
Others
Financing Any
Read Less Info
Want to know what your home might be worth? Contact us for a FREE valuation!

Our team is ready to help you sell your home for the highest possible price ASAP






