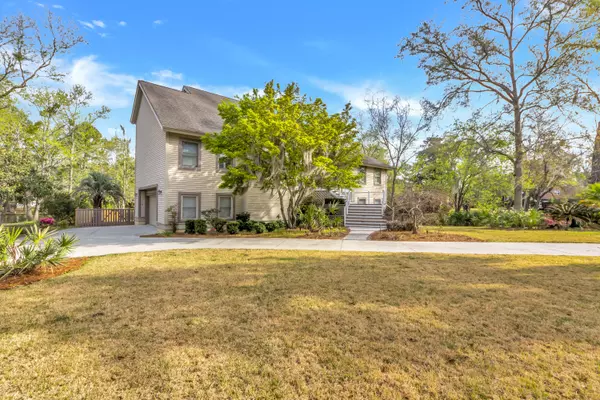Bought with Smith Spencer Real Estate
$815,000
$749,000
8.8%For more information regarding the value of a property, please contact us for a free consultation.
4 Beds
2.5 Baths
3,305 SqFt
SOLD DATE : 05/12/2022
Key Details
Sold Price $815,000
Property Type Single Family Home
Sub Type Single Family Detached
Listing Status Sold
Purchase Type For Sale
Square Footage 3,305 sqft
Price per Sqft $246
Subdivision Maclaura Hall
MLS Listing ID 22007919
Sold Date 05/12/22
Bedrooms 4
Full Baths 2
Half Baths 1
Year Built 1987
Lot Size 0.470 Acres
Acres 0.47
Property Description
Located in the coveted neighborhood of MacLaura Hall, this custom-built elevated 3300 sqft beauty has 4 bedrooms and 2.5 bathrooms. It sits on a unique lakefront lot with great water views from most of the house. Eat-in kitchen, dining room and a grand family room that opens to a sunroom and leads to a large rear deck great for outdoor entertaining. The master suite is on the first floor with 2 walk-in closets and a beautiful custom tiled shower with separate soaking tub. Two bedrooms are upstairs with a Jack and Jill bathroom. The first floor also has the 4th bedroom currently being used as an office or study. On the ground level you enter the two car garage and then proceed to your home gym and separate workshop- this space has endless possibilities. Sold ''As Is'' by the Trust.
Location
State SC
County Charleston
Area 12 - West Of The Ashley Outside I-526
Rooms
Master Bedroom Garden Tub/Shower, Multiple Closets, Walk-In Closet(s)
Interior
Interior Features Ceiling - Cathedral/Vaulted, Garden Tub/Shower, Kitchen Island, Walk-In Closet(s), Eat-in Kitchen, Family, Entrance Foyer, Office, Separate Dining, Study, Utility
Heating Heat Pump
Cooling Central Air
Flooring Ceramic Tile, Laminate, Wood
Fireplaces Number 1
Fireplaces Type Family Room, One
Laundry Laundry Room
Exterior
Garage Spaces 2.0
Fence Partial
Utilities Available Charleston Water Service, Dominion Energy
Waterfront Description Lake Front
Roof Type Architectural
Porch Deck, Front Porch
Total Parking Spaces 2
Building
Lot Description .5 - 1 Acre
Story 2
Foundation Raised
Sewer Public Sewer
Water Public
Architectural Style Traditional
Level or Stories Two
New Construction No
Schools
Elementary Schools Drayton Hall
Middle Schools C E Williams
High Schools West Ashley
Others
Financing Any
Read Less Info
Want to know what your home might be worth? Contact us for a FREE valuation!

Our team is ready to help you sell your home for the highest possible price ASAP
Get More Information







