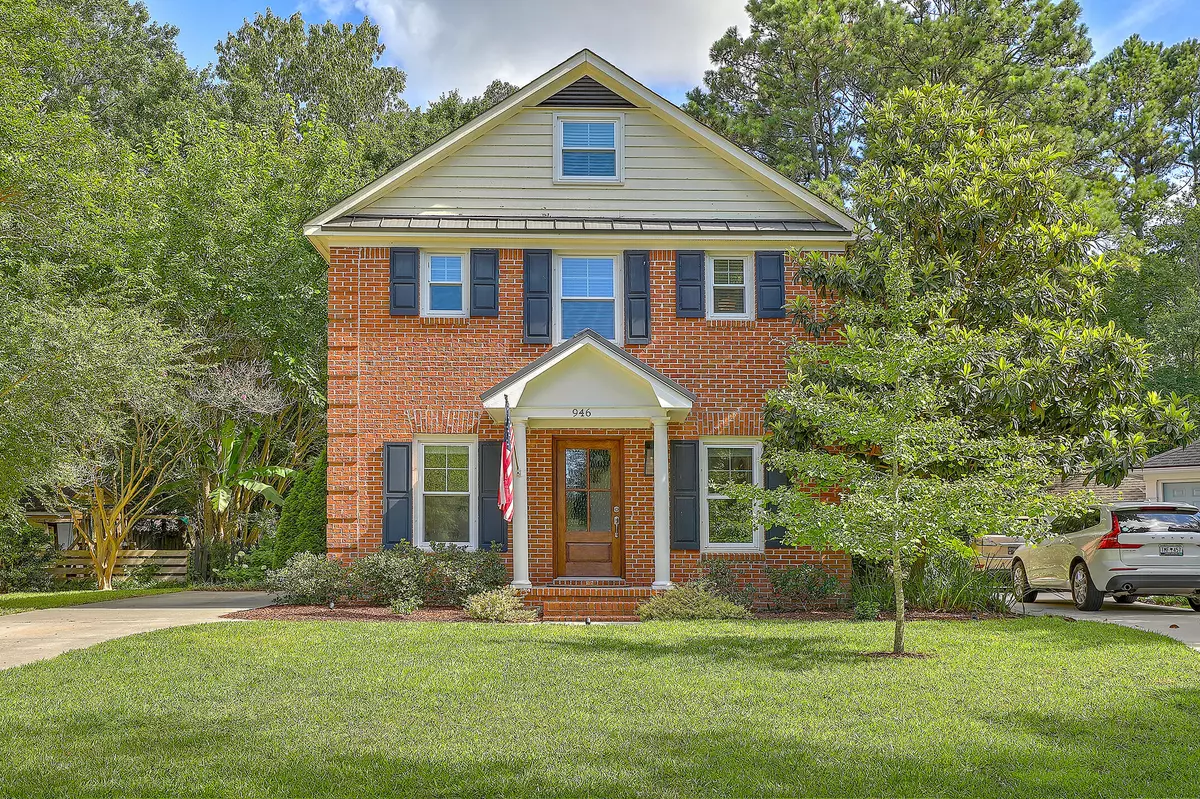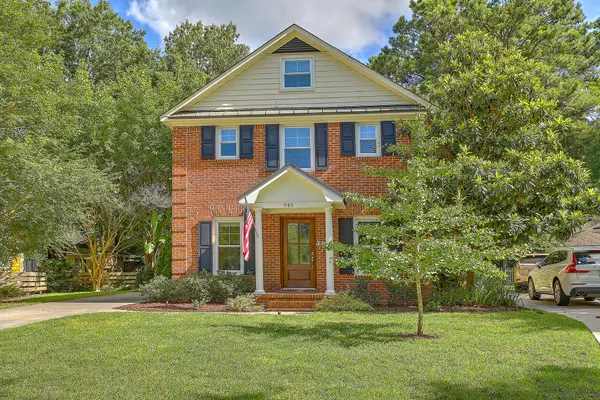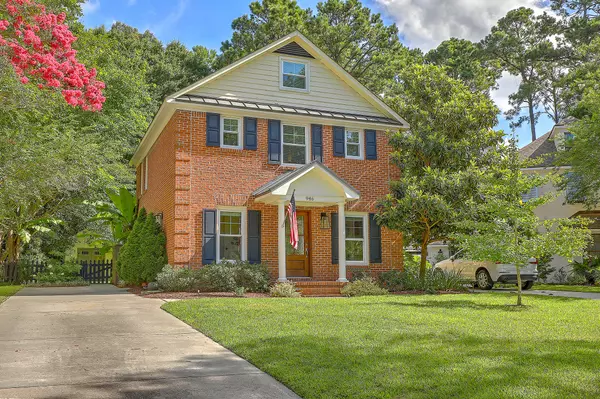Bought with AgentOwned Preferred Group In
$750,000
$750,000
For more information regarding the value of a property, please contact us for a free consultation.
3 Beds
2.5 Baths
1,600 SqFt
SOLD DATE : 07/15/2022
Key Details
Sold Price $750,000
Property Type Single Family Home
Sub Type Single Family Detached
Listing Status Sold
Purchase Type For Sale
Square Footage 1,600 sqft
Price per Sqft $468
Subdivision Snee Farm
MLS Listing ID 22017046
Sold Date 07/15/22
Bedrooms 3
Full Baths 2
Half Baths 1
Year Built 1984
Lot Size 6,969 Sqft
Acres 0.16
Property Description
A rare find in Snee Farm! Beautifully renovated Federal style brick home that is move-in ready. Drive through the quaint Charestowne pillars of this highly regarded section of SF, and this home awaits you at the end of the cul-de-sac! Pride of ownership is apparent as you walk-in through the solid mahogany front door. The foyer opens to the living area w/FP and custom built-in desk/work area. Enter dining area & kitchen w/refaced cabinets, drawers & tile backsplash! New flooring throughout. Restored Half Bath and Laundry room are on main level. Natural light pours into the home through new windows. You will be amazed at all of the custom work and special features throughout this home! Upper level includes MB ensuite w/added closet space, sliding barn door and lots of renewed features.Second and third bedrooms plus a full bathroom that has had a total facelift, complete the upper level. Owners have built an outdoor large storage structure which has an opening wide enough for a golf cart! Inside you will find a workbench and tons of space for storage. (Please view complete list of all updates, special features and improvements in document tab). Private back yard with mature trees and beautiful landscaping makes this a perfect spot to sit on your patio and listen to nature! Snee Farm has a great golf course and country club! Membership is optional. This gem will not last long!
Master bathroom long swivel mirror and foyer coat hanger do not convey with the sale.
Location
State SC
County Charleston
Area 42 - Mt Pleasant S Of Iop Connector
Rooms
Master Bedroom Ceiling Fan(s), Multiple Closets
Interior
Interior Features Ceiling - Smooth, Kitchen Island, Walk-In Closet(s), Eat-in Kitchen, Family, Entrance Foyer
Heating Heat Pump
Cooling Central Air
Fireplaces Number 1
Fireplaces Type Family Room, One
Laundry Laundry Room
Exterior
Community Features Golf Course, Golf Membership Available, Pool, Trash, Walk/Jog Trails
Utilities Available Dominion Energy, Mt. P. W/S Comm
Roof Type Architectural
Porch Patio
Building
Lot Description 0 - .5 Acre, Cul-De-Sac, Wooded
Story 2
Foundation Raised Slab
Sewer Public Sewer
Water Public
Architectural Style Traditional
Level or Stories Two
New Construction No
Schools
Elementary Schools Jane Edwards
Middle Schools Moultrie
High Schools Lucy Beckham
Others
Financing Any
Read Less Info
Want to know what your home might be worth? Contact us for a FREE valuation!

Our team is ready to help you sell your home for the highest possible price ASAP






