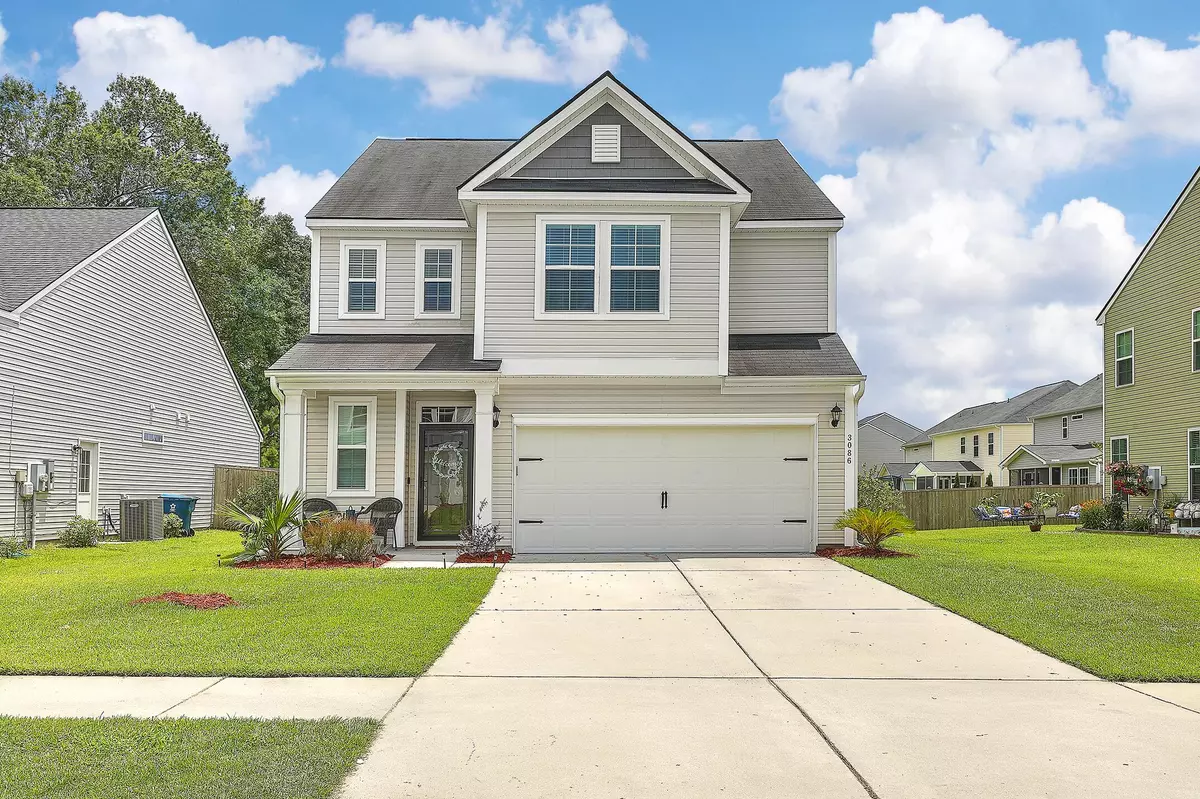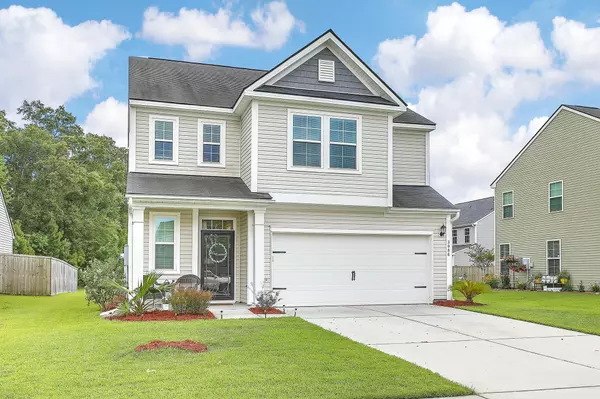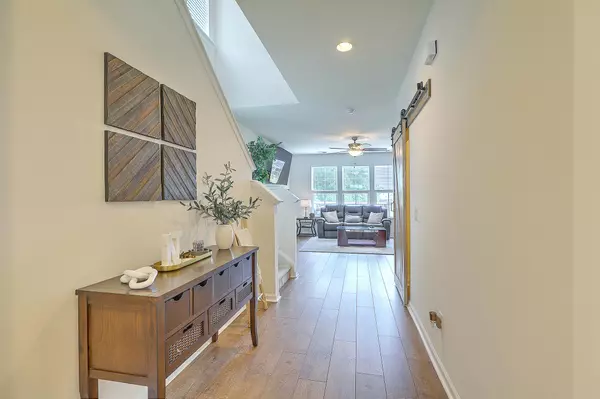Bought with Entera Realty LLC
$370,000
$369,900
For more information regarding the value of a property, please contact us for a free consultation.
3 Beds
2.5 Baths
2,000 SqFt
SOLD DATE : 07/18/2022
Key Details
Sold Price $370,000
Property Type Single Family Home
Sub Type Single Family Detached
Listing Status Sold
Purchase Type For Sale
Square Footage 2,000 sqft
Price per Sqft $185
Subdivision Hunters Bend
MLS Listing ID 22016100
Sold Date 07/18/22
Bedrooms 3
Full Baths 2
Half Baths 1
Year Built 2016
Lot Size 8,712 Sqft
Acres 0.2
Property Description
Great Berekely County neighborhood and a beautiful like-new home with open floor plan! Spacious Family Room has hardwoods and is open to upgraded Kitchen with granite counters, a large Kitchen Island and fabulous espresso colored upgraded cabinetry plus upgraded appliances and a corner walk-in pantry for all of your food storage needs. This home is situated on a PREMIUM HOMESITE with an expansive view of the common area behind the home! Enjoy watching the deer from your screened porch or on your large Trex deck while entertaining family and friends! That's right, Trex decking means long-lasting which you don't get with a wooden deck! The owner spared no expense here when installing this beautiful deck for entertaining! Upstairs you'll find the Owners' Suite with deluxe bathroomfeaturing a 5ft shower, raised vanity and separate lavatory plus a large walk-in closet. This Owners' Suite is a great place to retreat to at the end of your busy day!
Two secondary bedrooms with walk-in closets are joined by a jack-n-jill bathroom and a large laundry room complete the second floor.
If you've been looking for a fabulous home in a great Berkeley county neighborhood convenient to schools, shopping, etc., don't delay in seeing this great home today!
Location
State SC
County Berkeley
Area 74 - Summerville, Ladson, Berkeley Cty
Rooms
Primary Bedroom Level Upper
Master Bedroom Upper Ceiling Fan(s), Walk-In Closet(s)
Interior
Interior Features Ceiling - Smooth, High Ceilings, Walk-In Closet(s), Ceiling Fan(s), Eat-in Kitchen, Family, Entrance Foyer, Pantry
Heating Electric, Heat Pump
Cooling Central Air
Flooring Vinyl, Wood
Laundry Laundry Room
Exterior
Garage Spaces 2.0
Community Features Pool, Trash, Walk/Jog Trails
Utilities Available BCW & SA, Berkeley Elect Co-Op
Roof Type Asphalt
Porch Deck, Screened
Total Parking Spaces 2
Building
Lot Description Level
Story 2
Foundation Slab
Sewer Public Sewer
Water Public
Architectural Style Traditional
Level or Stories Two
New Construction No
Schools
Elementary Schools Sangaree
Middle Schools Sangaree Intermediate
High Schools Cane Bay High School
Others
Financing Any
Read Less Info
Want to know what your home might be worth? Contact us for a FREE valuation!

Our team is ready to help you sell your home for the highest possible price ASAP
Get More Information







