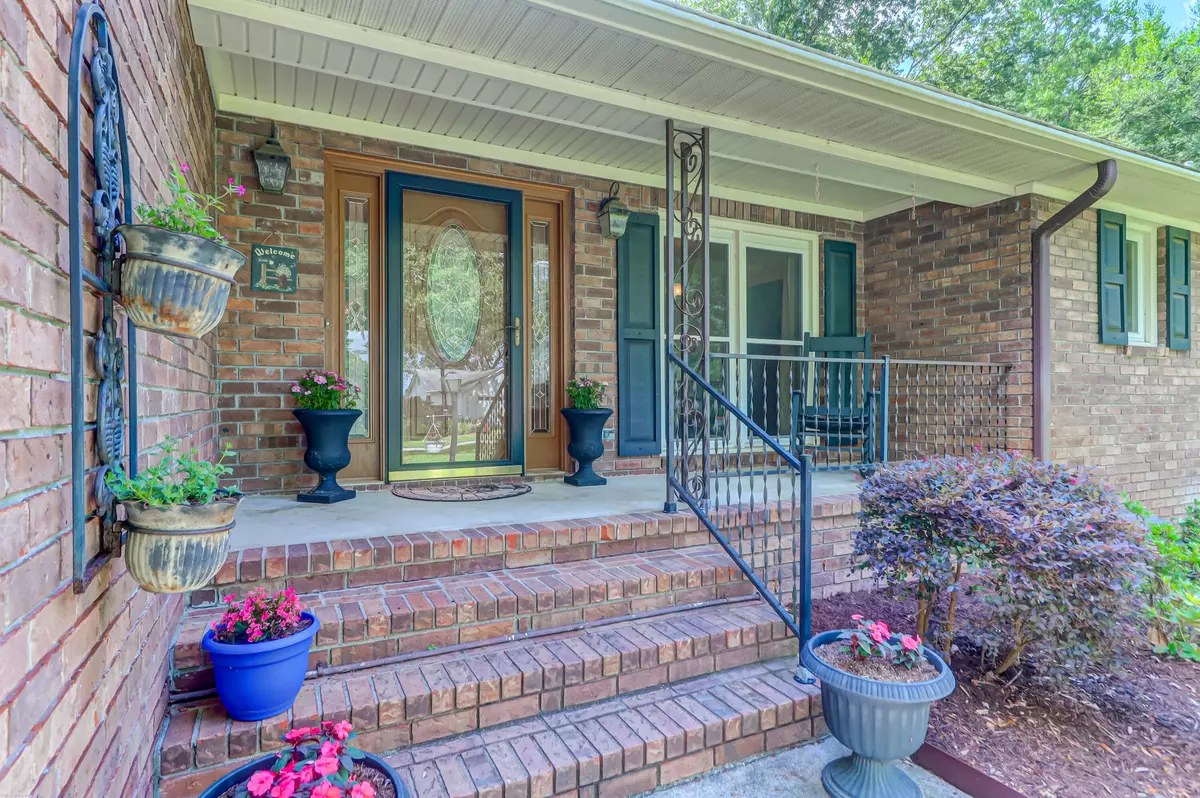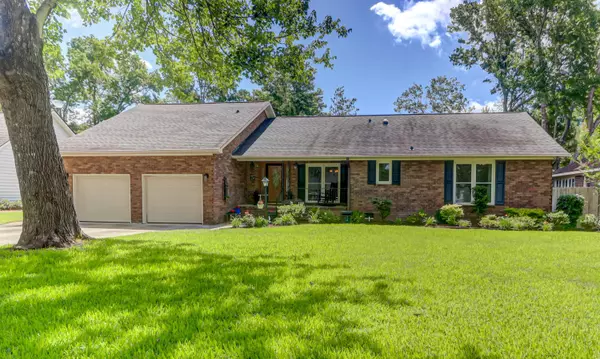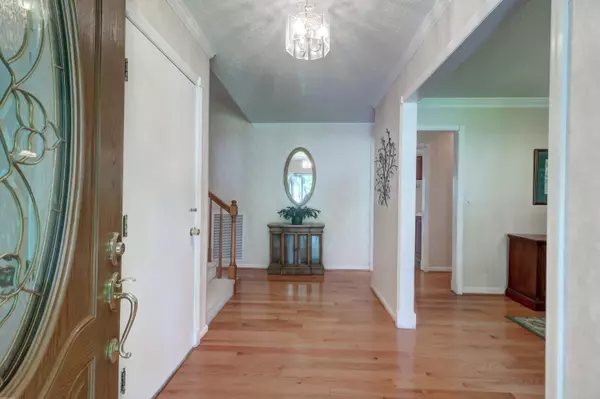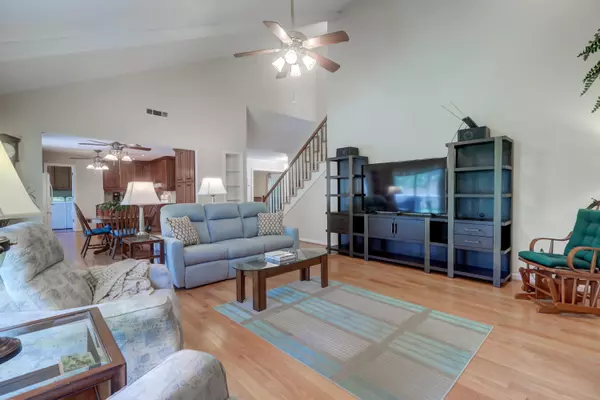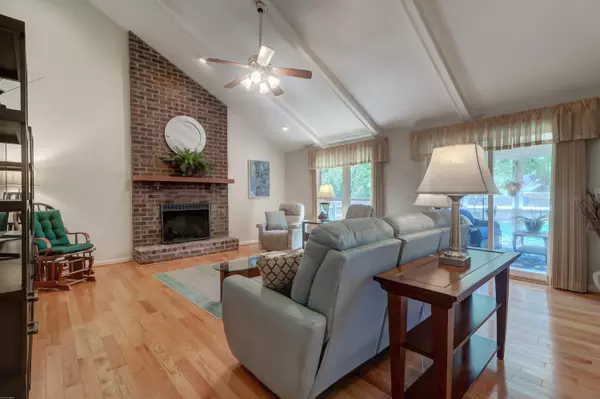Bought with The Boulevard Company, LLC
$825,000
$875,000
5.7%For more information regarding the value of a property, please contact us for a free consultation.
4 Beds
2.5 Baths
2,695 SqFt
SOLD DATE : 07/15/2022
Key Details
Sold Price $825,000
Property Type Single Family Home
Sub Type Single Family Detached
Listing Status Sold
Purchase Type For Sale
Square Footage 2,695 sqft
Price per Sqft $306
Subdivision Snee Farm
MLS Listing ID 22015066
Sold Date 07/15/22
Bedrooms 4
Full Baths 2
Half Baths 1
Year Built 1986
Lot Size 0.310 Acres
Acres 0.31
Property Description
Located in one of the most desirable neighborhoods in Mt Pleasant -- Snee Farm Country Club--this all-brick home is situated on 1/3 acre, and boasts 2695 sf, 4 beds, 2.5 baths, separate formal dining room or office, remodeled kitchen with solid Cherry cabinets, including floor to ceiling pantry cabinets & soft close drawers. Enjoy entertaining & relaxing on the 12' x 20' three-season newly tiled porch overlooking the serene backyard (where one day a pool could be installed), the quaint shed/workshop and the raised garden beds that will provide fresh produce through autumn. This home is a quick golf cart ride to the Country Club, is in Flood Zone X, & is zoned for the new Lucy Beckham High School. Improvements important for any new homeowner include: *PVC plumbing pipes installed in 2020.*2017- 15 seer HVAC with 4-ton air handler. *Newer roof (30 year architectural shingles), windows, soffit and fascia; Leafguard gutters; *2019-Garage Doors replaced. Sump pump & grated entry to garage installed to eliminate water intrusion.*2018- New water heater and oak flooring in entire main floor installed, new gas logs. Encapsulated crawl space & Dehumidifier (under warranty) installed. *2020 ¾HP Gould irrigation pump to provide lawn irrigation using well water. If you are looking for storage, look no further. The oversized 2 car garage as well as two floored attic spaces will allow you ample space to store your treasures.
Location
State SC
County Charleston
Area 42 - Mt Pleasant S Of Iop Connector
Rooms
Primary Bedroom Level Lower
Master Bedroom Lower Ceiling Fan(s), Walk-In Closet(s)
Interior
Interior Features Beamed Ceilings, Ceiling - Cathedral/Vaulted, Walk-In Closet(s), Eat-in Kitchen, Entrance Foyer, Frog Attached, Great, Separate Dining, Utility
Heating Heat Pump
Cooling Central Air
Flooring Ceramic Tile, Wood
Fireplaces Number 1
Fireplaces Type Gas Log, Great Room, One
Exterior
Exterior Feature Lawn Irrigation, Lawn Well
Garage Spaces 2.0
Fence Fence - Wooden Enclosed
Community Features Club Membership Available, Golf Membership Available
Utilities Available Dominion Energy, Mt. P. W/S Comm
Roof Type Architectural
Porch Deck, Front Porch, Screened
Total Parking Spaces 2
Building
Lot Description 0 - .5 Acre, Level
Story 2
Foundation Crawl Space
Sewer Public Sewer
Water Public
Architectural Style Ranch
Level or Stories One and One Half
New Construction No
Schools
Elementary Schools James B Edwards
Middle Schools Moultrie
High Schools Lucy Beckham
Others
Financing Cash, Conventional
Read Less Info
Want to know what your home might be worth? Contact us for a FREE valuation!

Our team is ready to help you sell your home for the highest possible price ASAP

