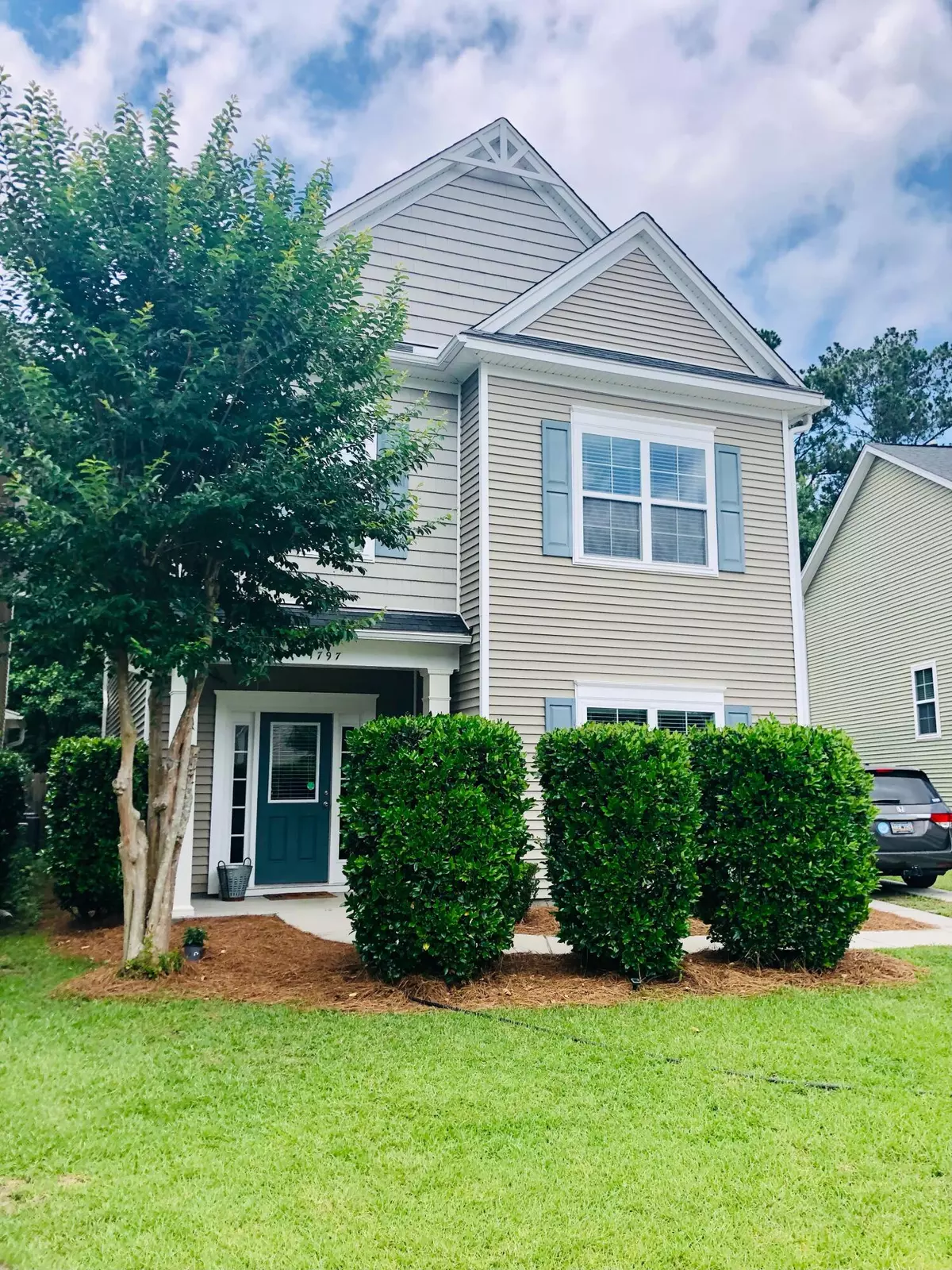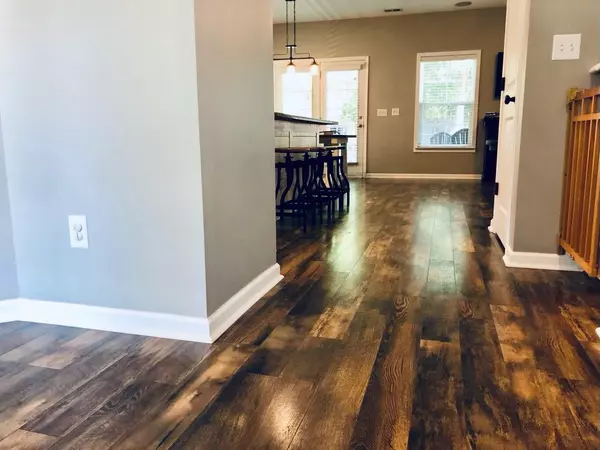Bought with Engel & Volkers Charleston
$485,000
$479,900
1.1%For more information regarding the value of a property, please contact us for a free consultation.
4 Beds
2.5 Baths
2,300 SqFt
SOLD DATE : 07/19/2022
Key Details
Sold Price $485,000
Property Type Other Types
Sub Type Single Family Detached
Listing Status Sold
Purchase Type For Sale
Square Footage 2,300 sqft
Price per Sqft $210
Subdivision The Cottages At Johns Island
MLS Listing ID 22012791
Sold Date 07/19/22
Bedrooms 4
Full Baths 2
Half Baths 1
Year Built 2011
Lot Size 6,098 Sqft
Acres 0.14
Property Description
Welcome Home! This beautiful house is in a great location..close to lots of restaurants, less then 7 miles from downtown Charleston, and less then 20 minutes from the beaches at Kiawah & Seabrook. Step inside this house and you are immediately greeted by beautiful, luxury laminate floors and lots of natural lighting. The first floor has an open kitchen and living room with high ceilings. The amazing kitchen has plenty of cabinets and lots of granite counter top space with a large island. The first floor also has a half bath and an extra room that is perfect for an office or a formal dining room. Go up the stairs and you will find the laundry room, a full bathroom in the hallway, 2 bedrooms, and the spacious master bedroom. The master bathroom has a large tub, separate shower, and his & hersinks. The master bedroom also has a walk in closet with custom built ins. Go up the stairs, again, to the third floor where you will find another bedroom with a walk in closet. Out back you will find a nice sized back yard enclosed by a privacy fence, with a nice patio that is perfect for relaxing or entertaining. The property also has a detached garage with plenty of storage space.
Location
State SC
County Charleston
Area 23 - Johns Island
Rooms
Primary Bedroom Level Upper
Master Bedroom Upper Ceiling Fan(s), Walk-In Closet(s)
Interior
Interior Features Ceiling - Smooth, High Ceilings, Garden Tub/Shower, Kitchen Island, Walk-In Closet(s), Ceiling Fan(s), Bonus, Family, Living/Dining Combo, Office, Separate Dining
Heating Heat Pump
Cooling Central Air
Flooring Laminate, Vinyl
Laundry Laundry Room
Exterior
Garage Spaces 1.0
Fence Privacy
Community Features Park, Trash
Utilities Available Berkeley Elect Co-Op, John IS Water Co
Roof Type Architectural
Porch Patio, Front Porch
Total Parking Spaces 1
Building
Story 3
Foundation Slab
Sewer Public Sewer
Water Public
Architectural Style Traditional
Level or Stories 3 Stories
New Construction No
Schools
Elementary Schools Angel Oak
Middle Schools Haut Gap
High Schools St. Johns
Others
Financing Cash, Conventional, FHA, USDA Loan, VA Loan
Read Less Info
Want to know what your home might be worth? Contact us for a FREE valuation!

Our team is ready to help you sell your home for the highest possible price ASAP
Get More Information







