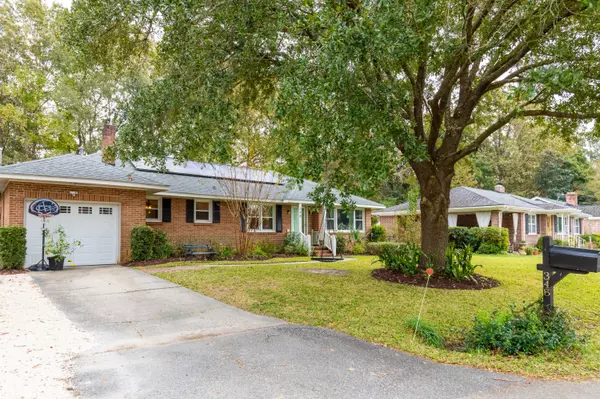Bought with Brand Name Real Estate
$400,000
$410,000
2.4%For more information regarding the value of a property, please contact us for a free consultation.
3 Beds
2 Baths
1,808 SqFt
SOLD DATE : 01/28/2021
Key Details
Sold Price $400,000
Property Type Single Family Home
Sub Type Single Family Detached
Listing Status Sold
Purchase Type For Sale
Square Footage 1,808 sqft
Price per Sqft $221
Subdivision Parkwood Estates
MLS Listing ID 20031360
Sold Date 01/28/21
Bedrooms 3
Full Baths 2
Year Built 1960
Lot Size 9,583 Sqft
Acres 0.22
Property Description
SHOWING FOR BACKUPS!! Seller is motivated! Charm, character, a prime location seconds to the West Ashley Greenway, minutes to Whole Foods, minutes to downtown, and all in a highly desirable neighborhood... What more could you ask for?! This Parkwood Estates charmer is a must see! Upon entering you are greeted by a spacious living room with built-in bookshelves flowing into a beautiful dining room and very spacious kitchen with all of the cabinets that you need. The kitchen opens up to a large den with a beautiful picture window overlooking the spacious backyard. Off of the den you'll find your very own private master suite with a walk-in closet and a bath. The additional bedrooms and bath are on the other side of the house making this your own little oasis! To top it off this home has a oncar garage and shed for all of your storage needs. The home also has a solar panel lease to help you save on those electrical bills! Don't miss out on the opportunity to scoop up this amazing Parkwood Estates home!
Location
State SC
County Charleston
Area 11 - West Of The Ashley Inside I-526
Interior
Interior Features Ceiling - Smooth, Ceiling Fan(s), Eat-in Kitchen, Family, Formal Living, Separate Dining
Heating Electric
Cooling Central Air
Flooring Ceramic Tile, Wood
Laundry Dryer Connection
Exterior
Garage Spaces 1.0
Fence Fence - Metal Enclosed
Community Features Trash, Walk/Jog Trails
Utilities Available Charleston Water Service, Dominion Energy
Roof Type Asphalt
Porch Deck
Total Parking Spaces 1
Building
Lot Description 0 - .5 Acre, Interior Lot, Level
Story 1
Foundation Crawl Space
Sewer Public Sewer
Water Public
Architectural Style Ranch
Level or Stories One
New Construction No
Schools
Elementary Schools St. Andrews
Middle Schools C E Williams
High Schools West Ashley
Others
Financing Any
Read Less Info
Want to know what your home might be worth? Contact us for a FREE valuation!

Our team is ready to help you sell your home for the highest possible price ASAP






