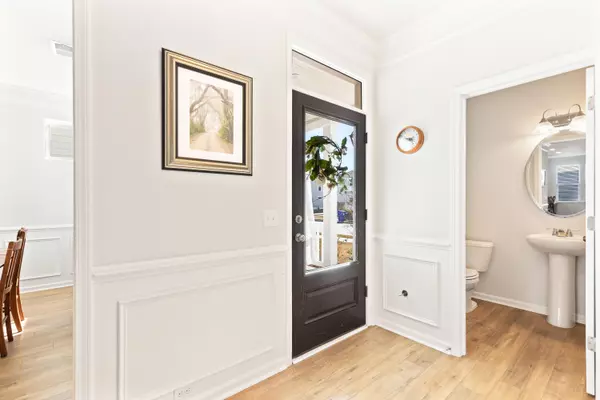Bought with Smith Spencer Real Estate
$638,400
$637,400
0.2%For more information regarding the value of a property, please contact us for a free consultation.
5 Beds
3.5 Baths
2,982 SqFt
SOLD DATE : 03/03/2022
Key Details
Sold Price $638,400
Property Type Single Family Home
Listing Status Sold
Purchase Type For Sale
Square Footage 2,982 sqft
Price per Sqft $214
Subdivision Oakfield
MLS Listing ID 22001558
Sold Date 03/03/22
Bedrooms 5
Full Baths 3
Half Baths 1
Year Built 2020
Lot Size 6,098 Sqft
Acres 0.14
Property Description
Built in 2020! This inviting 5 bed 3.5 bath, Charleston Single Style home literally has it all! Located in the HIGHLY desirable, natural gas community of Oakfield on Johns Island! You will be greeted by 10ft ceilings, an abundance of natural light & stunning floors... this Polished & sophisticated, open concept home was designed for entertaining! The airy gourmet kitchen is just past the formal dining room that overlooks the family room, breakfast nook & versatile sunroom; great for an at-home office or playroom. Your private, spacious Owner Suite is located on the main & hosts TWO oversized walk-in closets, frameless glass shower & massive dual vanity! As you make your way upstairs you'll find a sizable loft, access to your balcony,4 additional bedrooms each with generously sized closets & 2 full bathrooms! Noteworthy features: Double front Porches, Quartz Countertops, Chef-grade Stainless Steel Appliances, Farmhouse sink, Soft-close Cabinets, Dry-Bar, New Flooring, Smart Home, Tankless water heater, Energy Efficient windows/ insulation & Fresh landscaping!
Location
State SC
County Charleston
Area 23 - Johns Island
Rooms
Primary Bedroom Level Lower
Master Bedroom Lower Ceiling Fan(s), Multiple Closets, Walk-In Closet(s)
Interior
Interior Features Kitchen Island, Walk-In Closet(s), Bonus, Eat-in Kitchen, Family, Living/Dining Combo, Loft, Office, Pantry, Separate Dining, Sun
Heating Heat Pump, Natural Gas
Cooling Central Air
Flooring Ceramic Tile, Laminate
Fireplaces Number 1
Fireplaces Type Gas Connection, Living Room, One
Laundry Dryer Connection, Laundry Room
Exterior
Exterior Feature Balcony
Garage Spaces 2.0
Fence Privacy, Fence - Wooden Enclosed
Community Features Park, Pool, Trash, Walk/Jog Trails
Utilities Available Charleston Water Service, Dominion Energy, John IS Water Co
Roof Type Architectural
Porch Patio, Front Porch
Total Parking Spaces 2
Building
Lot Description 0 - .5 Acre
Story 2
Foundation Raised Slab, Slab
Sewer Public Sewer
Water Public
Architectural Style Charleston Single
Level or Stories Two
New Construction No
Schools
Elementary Schools Mt. Zion
Middle Schools Haut Gap
High Schools St. Johns
Others
Financing Cash,Conventional,VA Loan
Special Listing Condition 10 Yr Warranty
Read Less Info
Want to know what your home might be worth? Contact us for a FREE valuation!

Our team is ready to help you sell your home for the highest possible price ASAP
Get More Information







